16 Saint John Drive, Hawthorn Woods, Illinois 60047
$600,000
|
Sold
|
|
| Status: | Closed |
| Sqft: | 5,109 |
| Cost/Sqft: | $113 |
| Beds: | 5 |
| Baths: | 5 |
| Year Built: | 1987 |
| Property Taxes: | $17,602 |
| Days On Market: | 2026 |
| Lot Size: | 1,88 |
Description
If you have been "sheltered in place" and need more space....including space for, in laws, college students, in home business...Who says you can't have it all...Who will be the lucky buyer to call this Majestic Beauty their home...Original owners hate to leave this Spectacular one of a kind Beauty with over 5,100 SQ FT finished living space PLUS 5 CAR Garage AND features a light Bright 1100 square foot TRUE Luxury Apartment Completely UPDATED (finished just this month) with NEW Counters, Lighting, Fixtures, Flooring, also features Beautiful White Cabinetry, Spacious Family room, Spacious Bedroom, Walk in Closet, Luxury Full Bath, Private Deck, (this is a multi generational home unlike any others, OR what an amazing "man" "girl" cave when you need that extra privacy OR turn into an amazing Media, Apartment for your college students, Guests, OR an In Home Business * SO much Potential** NOW check out the 3D Tour and Prepare to fall in love with this Beautiful home Perfectly Situated on 2 acres of private land, with pond views * Beautiful vistas which fill every window and door every day of the year * Watch from your spacious deck or Gazebo as the migratory birds fly over your expansive yard to rest in the 3+ acre pond. Original owners used only 6 months a year and the love/care/maintenance/updates are SO Evident * Newer Custom kitchen with commercial grade appliances and custom made maple cabinetry including appliance garage, butlers station * Family Room is Exquisite with fireplace and Detailed built ins with views of your Spectacular outdoor space which features 2 decks, a hot tub and screened gazebo over-looking Private woods and a fishing pond * Need more space... Continue the 3D tour to the 3rd level and check out the amazing Great Room * Perfect for Media room and or Game Room * Adjacent there is yet another bonus room, use for dual office * Home Business * Additional play area or game room, possibilities area endless * AND it gets better, there is still approx 400 SQ FT unfinished attic space, use for storage or finish as you wish * Enjoy all this peace and tranquility yet only 35 miles from the heart of Chicago * All of this AND Priced to SELL so Do not delay or you may miss out on one of Hawthorn Woods finest Gems With Stevenson High **
Property Specifics
| Single Family | |
| — | |
| — | |
| 1987 | |
| Partial | |
| — | |
| Yes | |
| 1.88 |
| Lake | |
| — | |
| — / Not Applicable | |
| None | |
| Private Well | |
| Septic-Private | |
| 10747275 | |
| 14123040090000 |
Nearby Schools
| NAME: | DISTRICT: | DISTANCE: | |
|---|---|---|---|
|
Grade School
Fremont Elementary School |
79 | — | |
|
Middle School
Fremont Middle School |
79 | Not in DB | |
|
High School
Adlai E Stevenson High School |
125 | Not in DB | |
Property History
| DATE: | EVENT: | PRICE: | SOURCE: |
|---|---|---|---|
| 24 Aug, 2020 | Sold | $600,000 | MRED MLS |
| 8 Jul, 2020 | Under contract | $575,000 | MRED MLS |
| 7 Jul, 2020 | Listed for sale | $575,000 | MRED MLS |
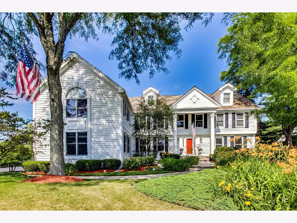
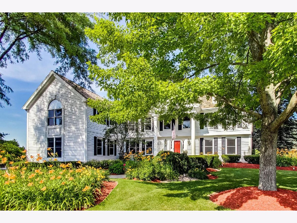
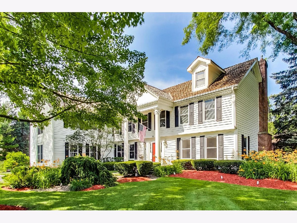
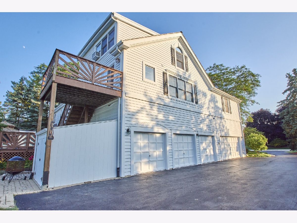
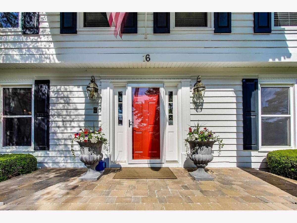
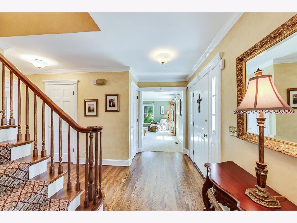
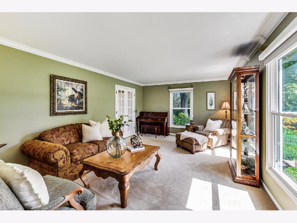
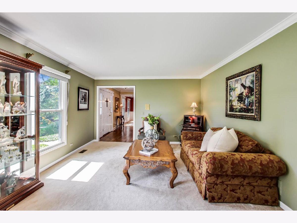
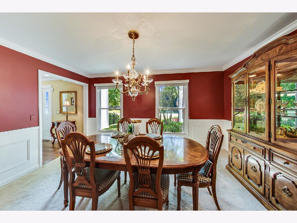
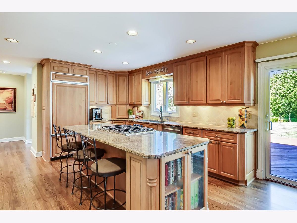
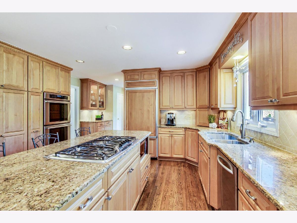
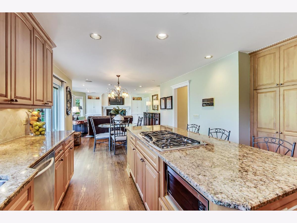
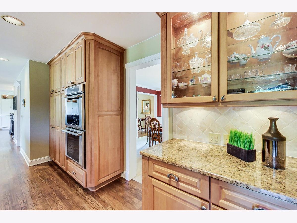
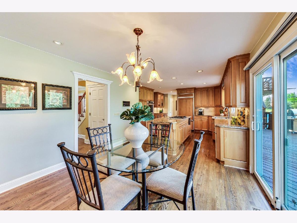
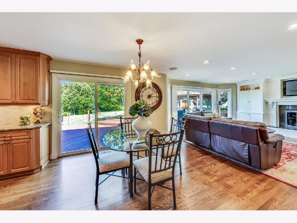
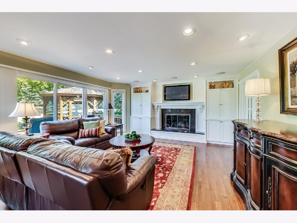
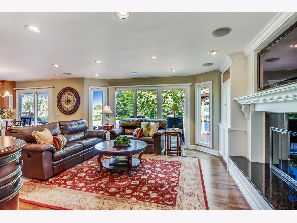
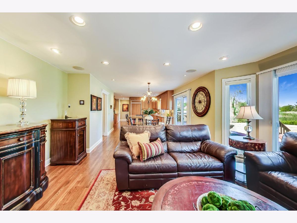
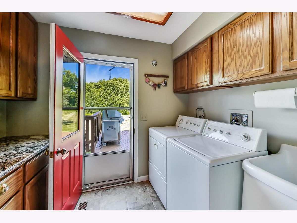
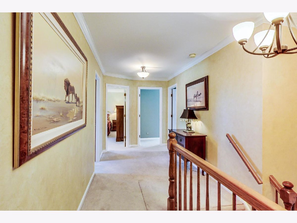
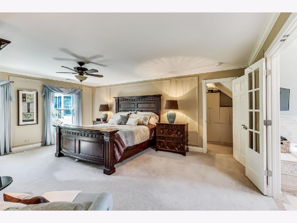
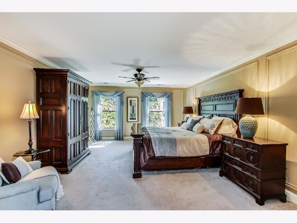
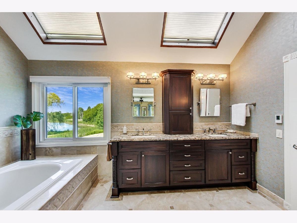
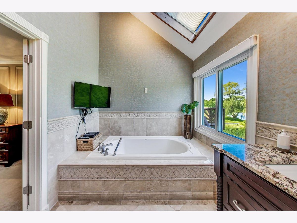
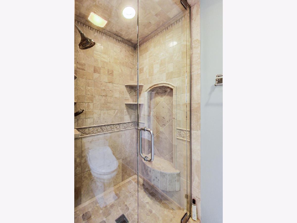
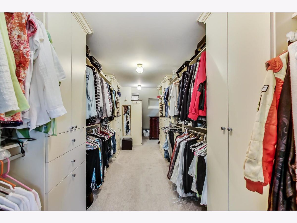
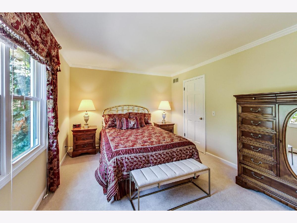
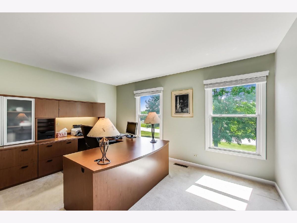
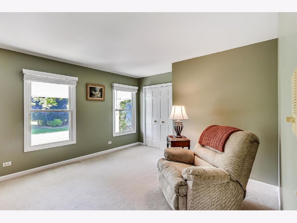
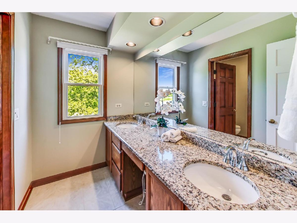
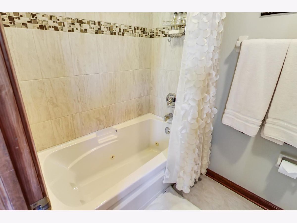
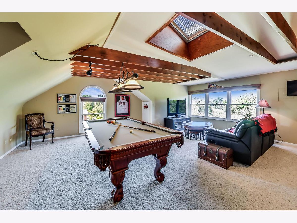
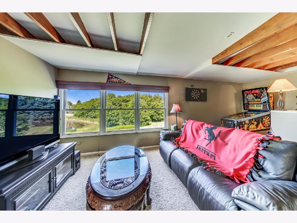
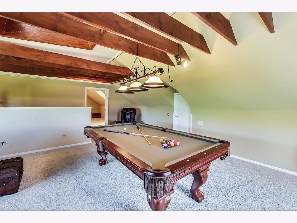
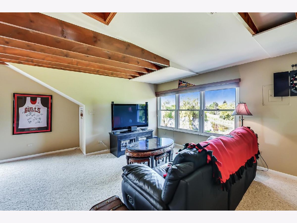
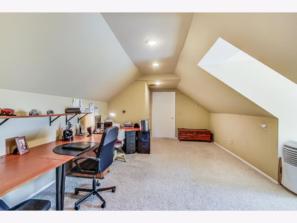

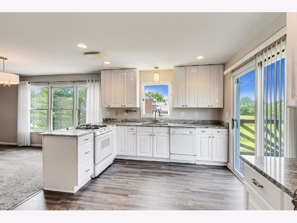
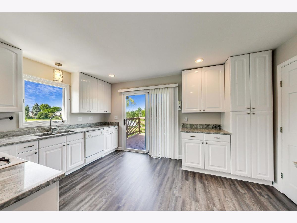
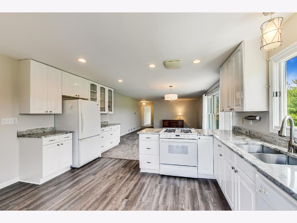
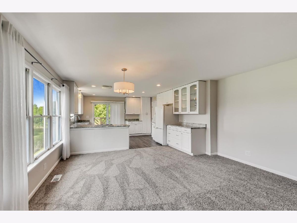
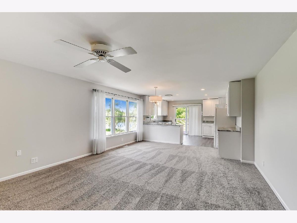
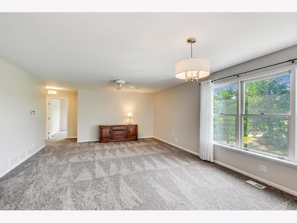
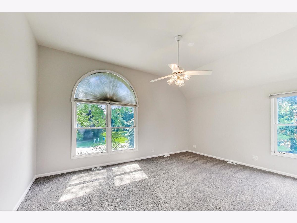
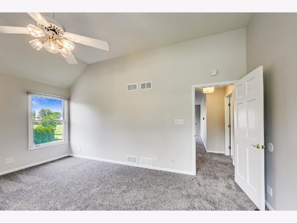
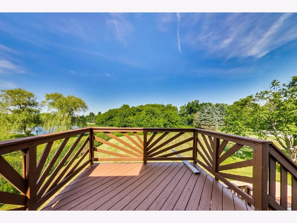
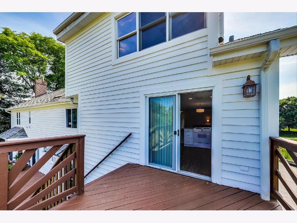
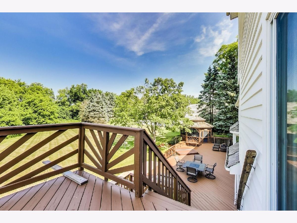
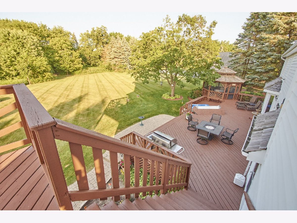
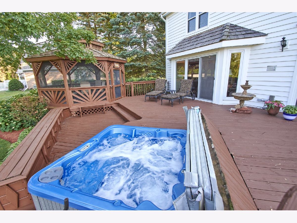
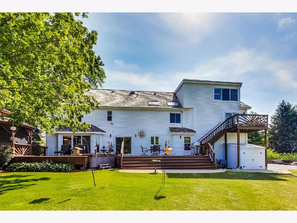
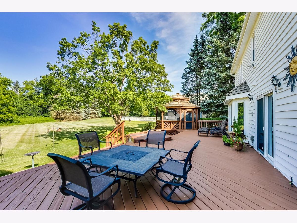
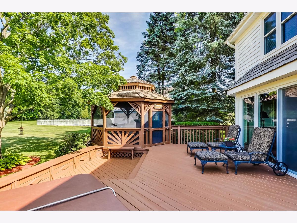
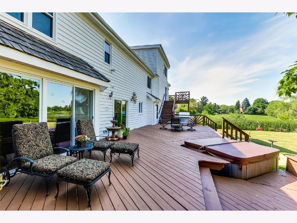
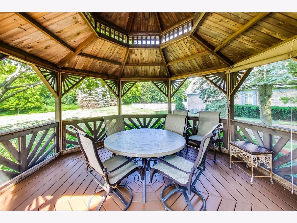
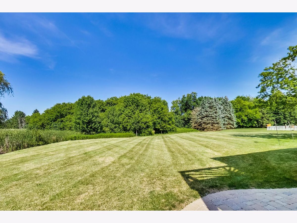
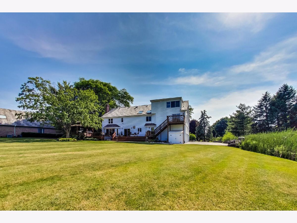
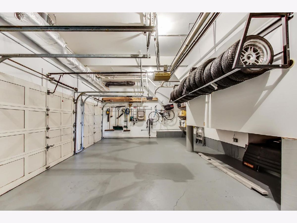
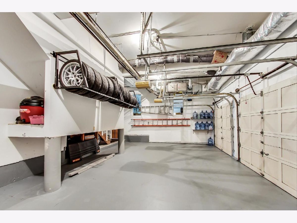
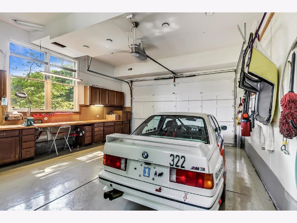
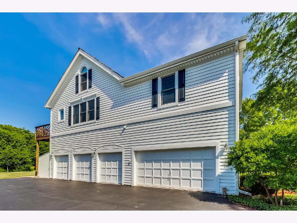
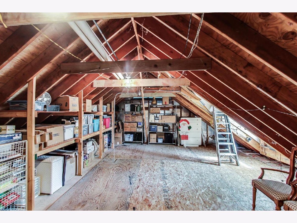
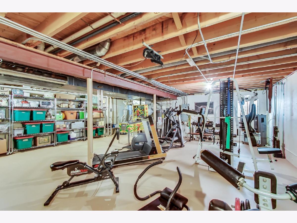
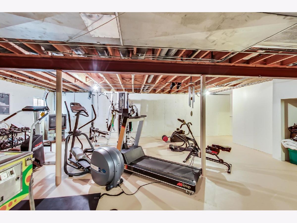
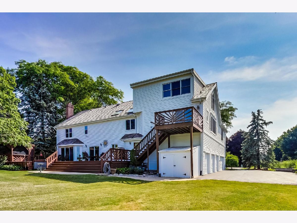
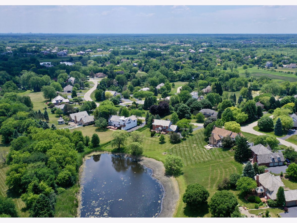
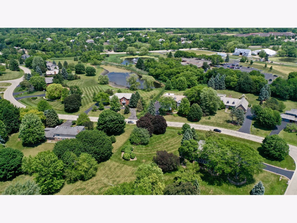
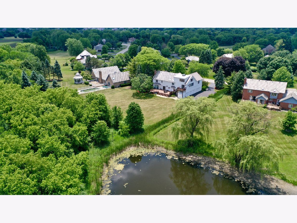
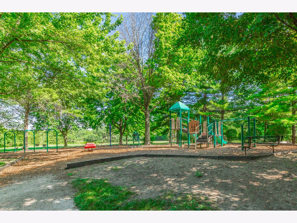
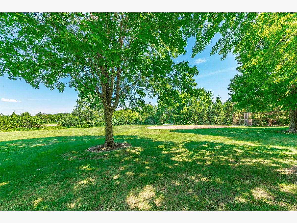
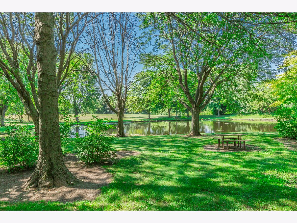
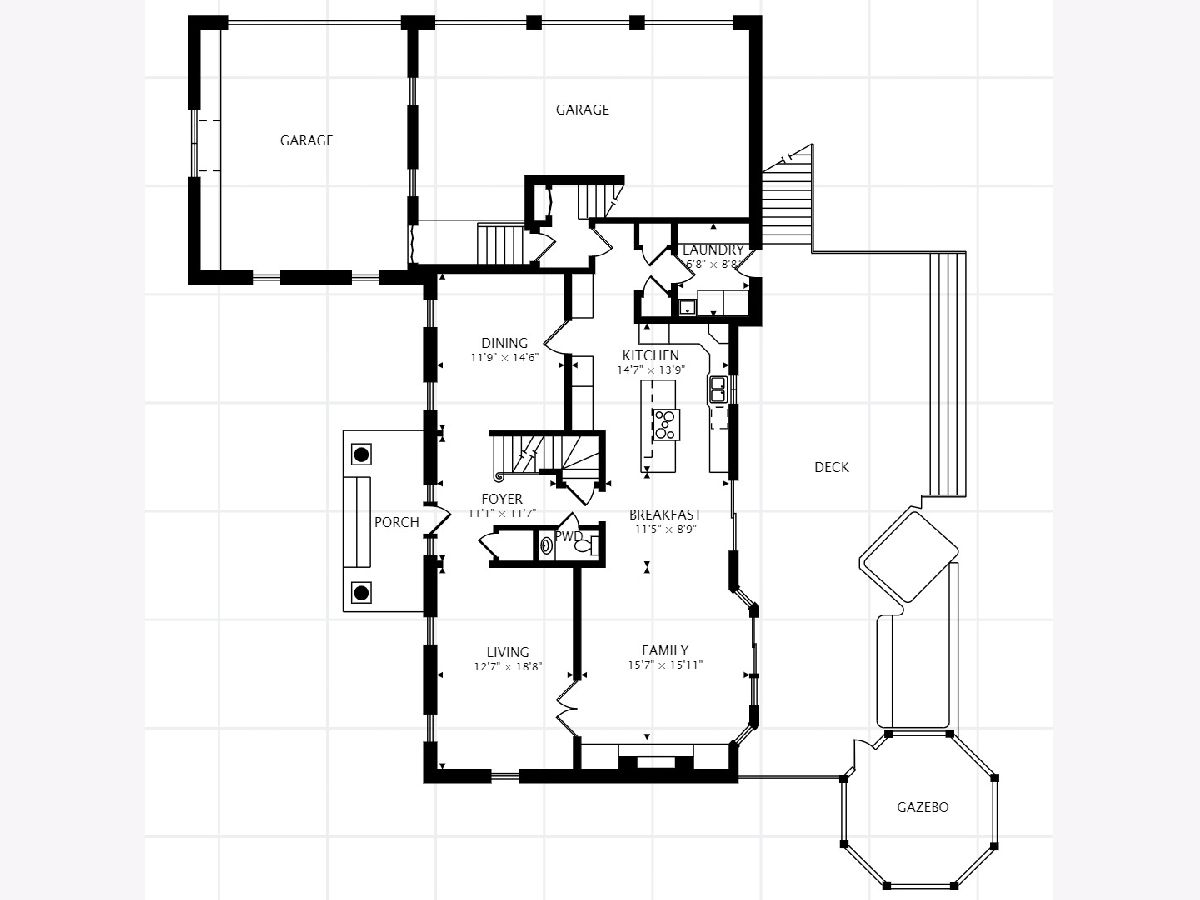
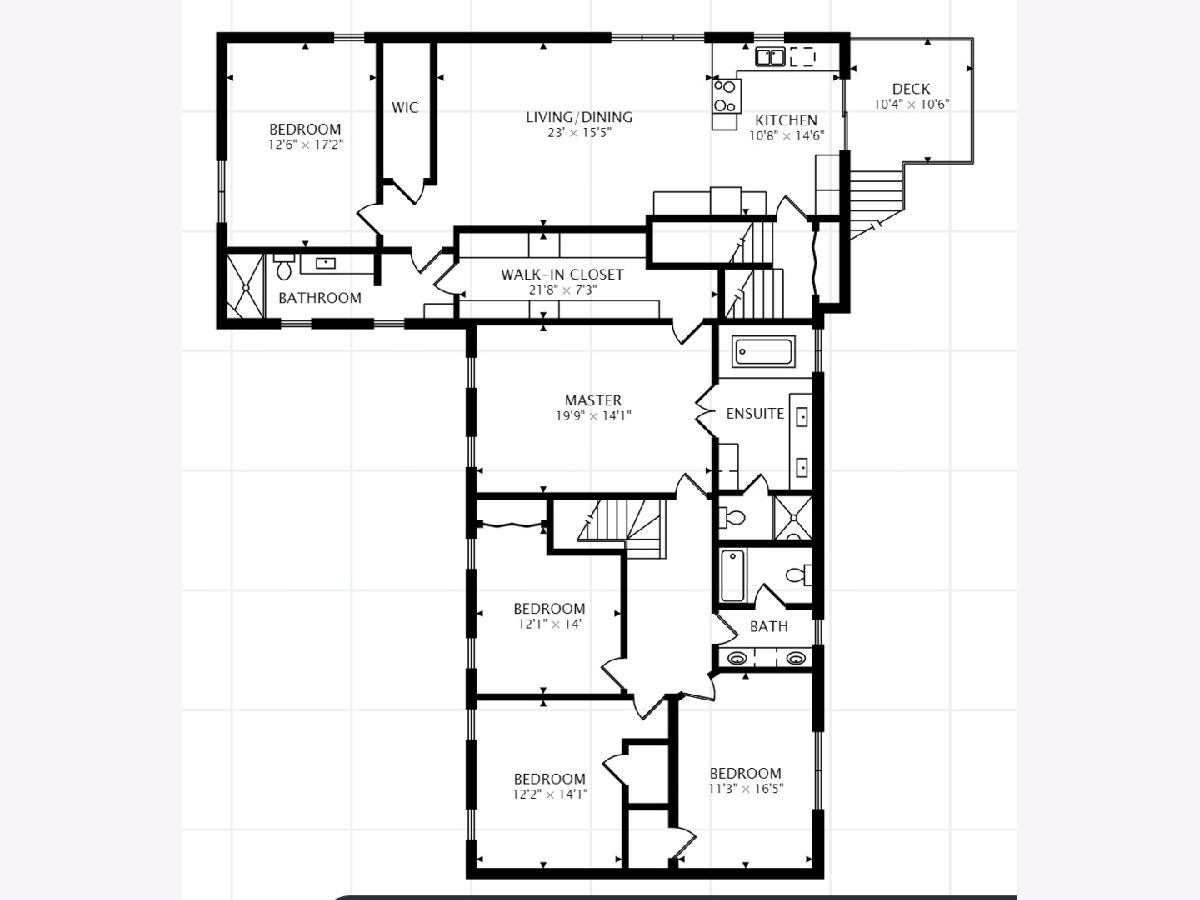
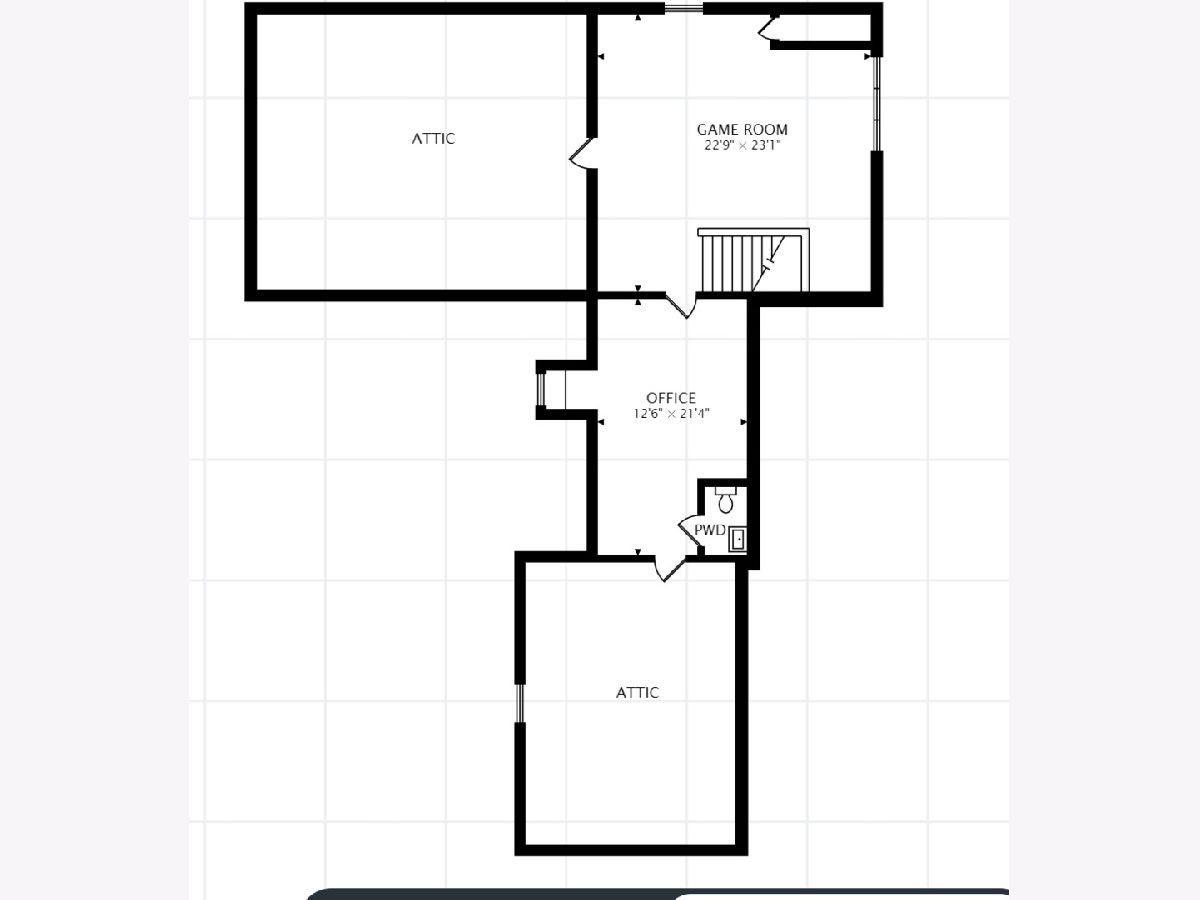
Room Specifics
Total Bedrooms: 5
Bedrooms Above Ground: 5
Bedrooms Below Ground: 0
Dimensions: —
Floor Type: Carpet
Dimensions: —
Floor Type: Carpet
Dimensions: —
Floor Type: Carpet
Dimensions: —
Floor Type: —
Full Bathrooms: 5
Bathroom Amenities: Separate Shower,Double Sink,Soaking Tub
Bathroom in Basement: 0
Rooms: Bedroom 5,Eating Area,Office,Game Room,Foyer,Walk In Closet,Deck,Great Room,Kitchen
Basement Description: Unfinished,Crawl
Other Specifics
| 5 | |
| — | |
| — | |
| Deck, Hot Tub, Brick Paver Patio | |
| — | |
| 81758 | |
| — | |
| Full | |
| Skylight(s), Hot Tub, Hardwood Floors, In-Law Arrangement, Built-in Features, Walk-In Closet(s) | |
| — | |
| Not in DB | |
| Park, Street Paved | |
| — | |
| — | |
| — |
Tax History
| Year | Property Taxes |
|---|---|
| 2020 | $17,602 |
Contact Agent
Nearby Similar Homes
Nearby Sold Comparables
Contact Agent
Listing Provided By
@properties






