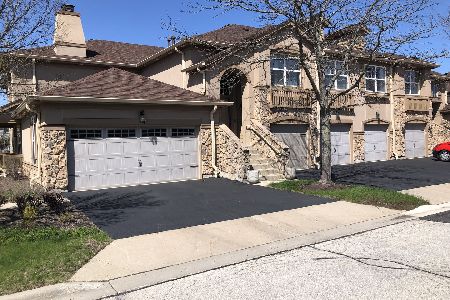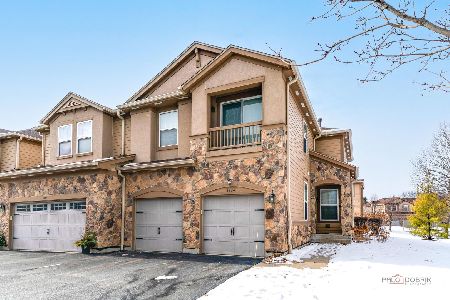180 Red Top Drive, Libertyville, Illinois 60048
$430,000
|
Sold
|
|
| Status: | Closed |
| Sqft: | 2,143 |
| Cost/Sqft: | $198 |
| Beds: | 3 |
| Baths: | 4 |
| Year Built: | 2001 |
| Property Taxes: | $9,743 |
| Days On Market: | 2014 |
| Lot Size: | 0,00 |
Description
STUNNING END UNIT with complete GOURMET KITCHEN REMODEL! Incredible center island with eye catching dark cabinets and Taj Mahal Quartzite countertops in a matte leather finish surrounded by WHITE CABINETS with a luxurious amount of counter space and cabinetry. Stainless steel appliances, built in warming drawer/slow cooker, extra pantry space. Family room with FIREPLACE walks out to private and spacious deck with RETRACTABLE SUNSHADE and stairs down to the beautifully kept yard with mature trees. CATHEDRAL CEILING in foyer. Three bedrooms upstairs. Main bedroom with walk in closet and large bathroom. Don't miss the extra closet nook in the 2nd bedroom! 3rd bedroom is right off of the updated hall bath with walk in shower. Linen closet has been transformed into a mini office space. FINISHED BASEMENT with bedroom, rec room, wet bar, full bathroom and even a hidden door/bookshelf entrance to laundry/storage room. 1st floor laundry hook up also available. Almost everything is new here. Ask about possible upcoming HOA fee reduction vote (since brand new roof has now been installed). CHOICE ZONE school district with options to attend Vernon Hills HS or Libertyville HS!
Property Specifics
| Condos/Townhomes | |
| 2 | |
| — | |
| 2001 | |
| Full,English | |
| CUSTOM | |
| No | |
| — |
| Lake | |
| — | |
| 300 / Monthly | |
| Parking,Insurance,Lawn Care,Snow Removal | |
| Lake Michigan | |
| Public Sewer | |
| 10804969 | |
| 11282021720000 |
Nearby Schools
| NAME: | DISTRICT: | DISTANCE: | |
|---|---|---|---|
|
Grade School
Townline Elementary School |
73 | — | |
|
Middle School
Hawthorn Middle School North |
73 | Not in DB | |
|
High School
Vernon Hills High School |
128 | Not in DB | |
Property History
| DATE: | EVENT: | PRICE: | SOURCE: |
|---|---|---|---|
| 1 Oct, 2020 | Sold | $430,000 | MRED MLS |
| 25 Aug, 2020 | Under contract | $425,000 | MRED MLS |
| 20 Aug, 2020 | Listed for sale | $425,000 | MRED MLS |







































Room Specifics
Total Bedrooms: 4
Bedrooms Above Ground: 3
Bedrooms Below Ground: 1
Dimensions: —
Floor Type: —
Dimensions: —
Floor Type: —
Dimensions: —
Floor Type: —
Full Bathrooms: 4
Bathroom Amenities: Whirlpool,Separate Shower,Double Sink
Bathroom in Basement: 1
Rooms: Foyer,Recreation Room
Basement Description: Finished
Other Specifics
| 2 | |
| Concrete Perimeter | |
| Asphalt | |
| Deck, Storms/Screens, End Unit | |
| Landscaped | |
| 36X88 | |
| — | |
| Full | |
| Vaulted/Cathedral Ceilings, Hardwood Floors, Laundry Hook-Up in Unit | |
| Range, Microwave, Dishwasher, Refrigerator, Washer, Dryer, Disposal | |
| Not in DB | |
| — | |
| — | |
| — | |
| — |
Tax History
| Year | Property Taxes |
|---|---|
| 2020 | $9,743 |
Contact Agent
Nearby Similar Homes
Nearby Sold Comparables
Contact Agent
Listing Provided By
Keller Williams Success Realty







