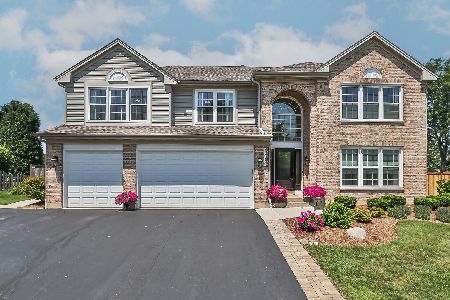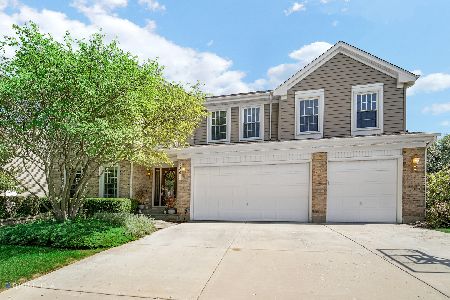1800 Dorchester Avenue, Algonquin, Illinois 60102
$330,000
|
Sold
|
|
| Status: | Closed |
| Sqft: | 3,725 |
| Cost/Sqft: | $88 |
| Beds: | 4 |
| Baths: | 3 |
| Year Built: | 1994 |
| Property Taxes: | $8,123 |
| Days On Market: | 2052 |
| Lot Size: | 0,33 |
Description
Welcome to your new home in Willoughby Farms!! This 3000+ sf home features 4 bedrooms, 2.5 baths, large deck, fenced in yard and SO MUCH MORE. Upon entry into the two-story foyer of this home its open floor plan welcomes you with with loads of natural light. Gourmet kitchen provides 42" cabinets, pantry closet, granite countertops and tiled backsplash. Large eating area off kitchen with sliding glass doors that open to the amazing back yard featuring oversized deck, professional landscape and mature trees. Kitchen and eating area are open to the Family Room featuring gorgeous stacked stone fireplace. Hardwood flooring throughout entire first floor with exception of ceramic tile in laundry room. Second floor features huge Master Bedroom suite with French doors, cathedral ceiling, and awesome closet space. In suite Master Bathroom features granite double sinks and soaking tub with separate shower. Large secondary bedrooms with great closet space. FINISHED BASEMENT has endless potential. Currently it provides a large rec room, additional space for media area and/or future bar. Close to Randall Rd. corridor, minutes from shopping and dining!! Don't miss all this home has to offer you and your family.
Property Specifics
| Single Family | |
| — | |
| — | |
| 1994 | |
| — | |
| FUTURA | |
| No | |
| 0.33 |
| Kane | |
| Willoughby Farms | |
| 250 / Annual | |
| — | |
| — | |
| — | |
| 10741206 | |
| 0305251019 |
Nearby Schools
| NAME: | DISTRICT: | DISTANCE: | |
|---|---|---|---|
|
Grade School
Westfield Community School |
300 | — | |
|
Middle School
Westfield Community School |
300 | Not in DB | |
|
High School
H D Jacobs High School |
300 | Not in DB | |
Property History
| DATE: | EVENT: | PRICE: | SOURCE: |
|---|---|---|---|
| 13 Jul, 2020 | Sold | $330,000 | MRED MLS |
| 11 Jun, 2020 | Under contract | $329,000 | MRED MLS |
| 9 Jun, 2020 | Listed for sale | $329,000 | MRED MLS |
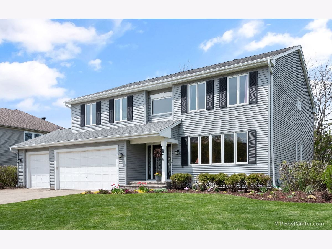
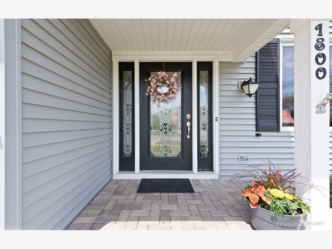
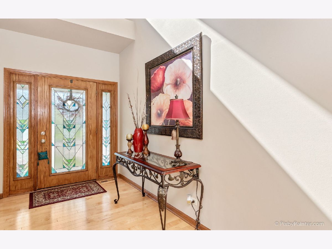
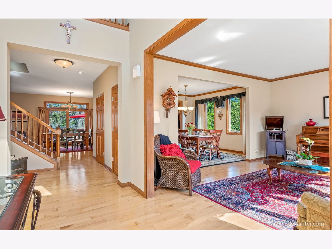
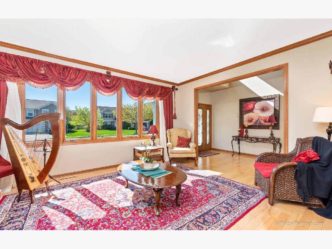
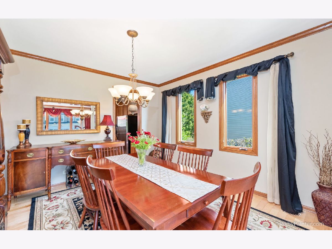
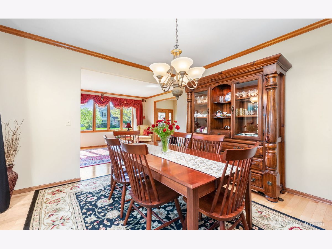
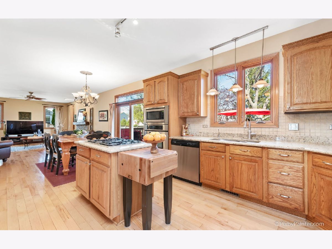
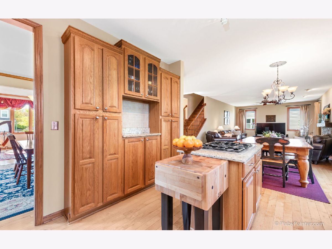
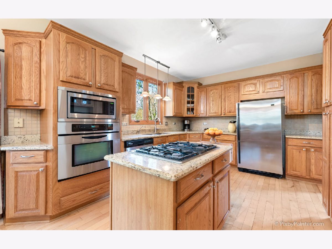
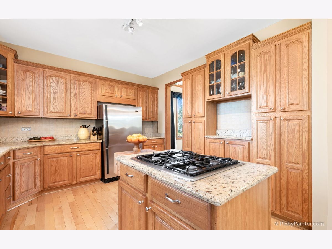
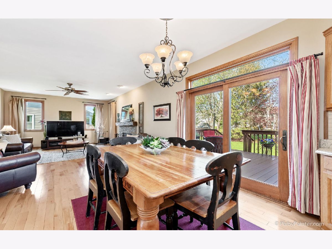
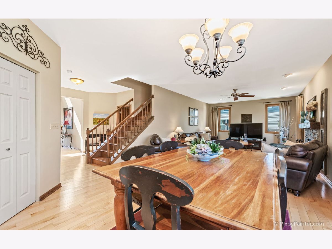
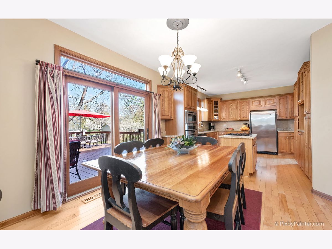
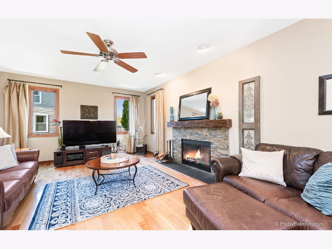
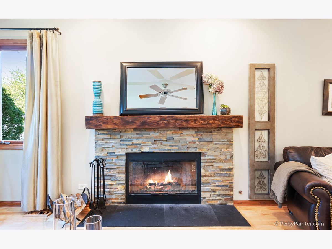
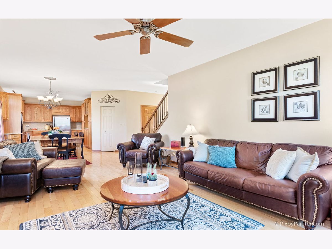
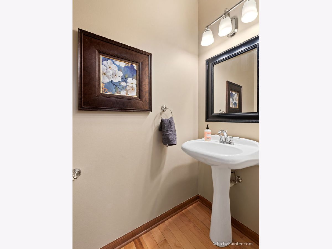
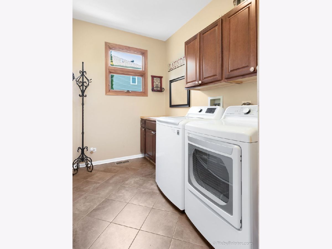
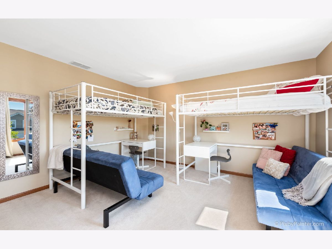
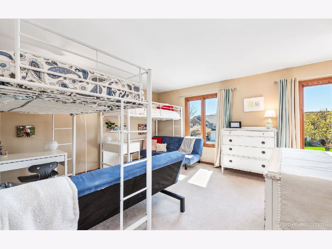
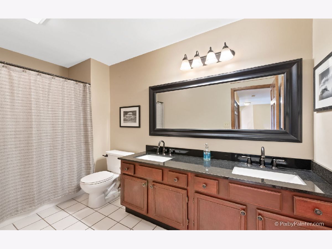
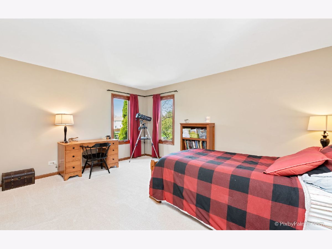
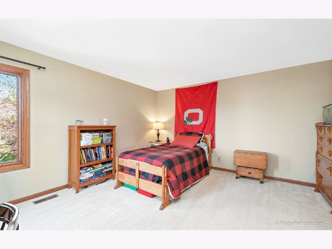
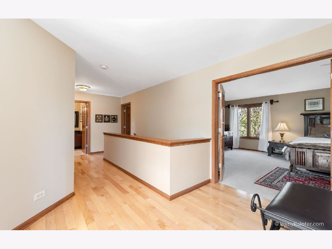
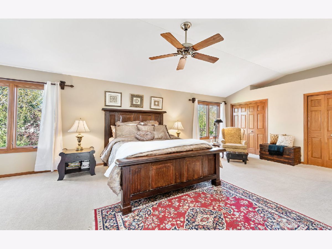
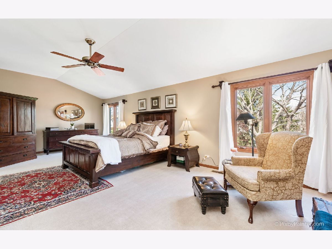
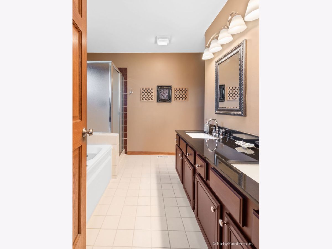
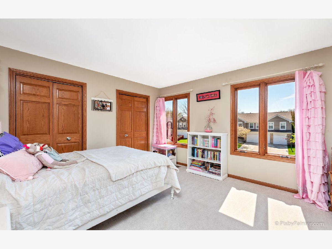
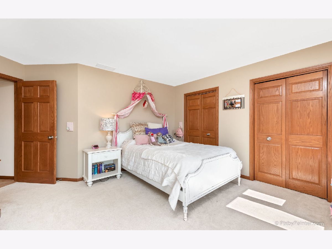
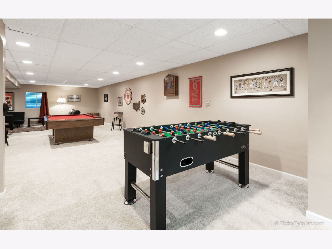
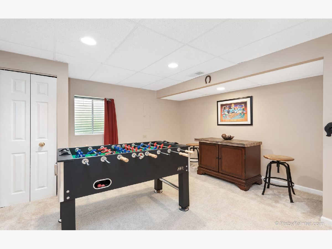
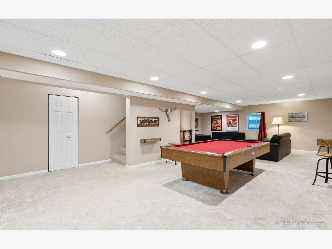
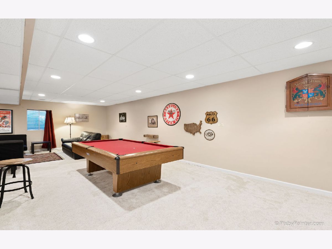
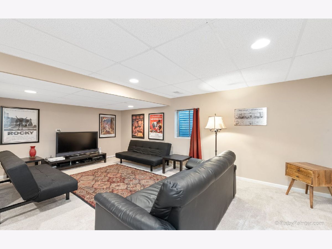
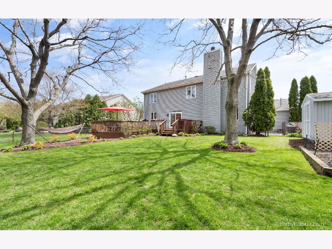
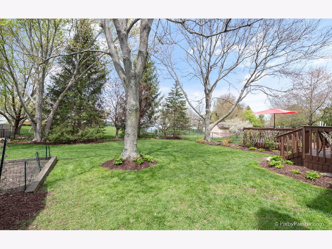
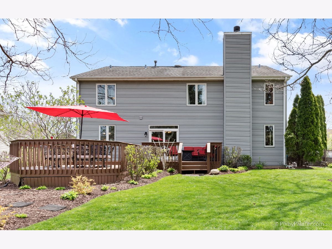
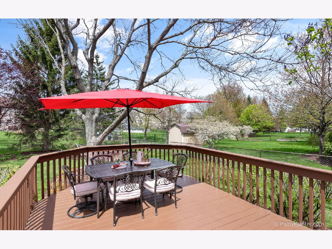
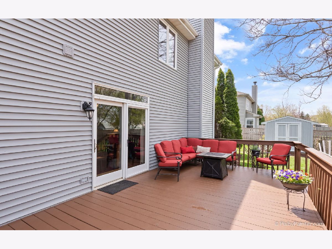
Room Specifics
Total Bedrooms: 4
Bedrooms Above Ground: 4
Bedrooms Below Ground: 0
Dimensions: —
Floor Type: —
Dimensions: —
Floor Type: —
Dimensions: —
Floor Type: —
Full Bathrooms: 3
Bathroom Amenities: Separate Shower,Double Sink,Soaking Tub
Bathroom in Basement: 0
Rooms: —
Basement Description: Finished,Egress Window
Other Specifics
| 3 | |
| — | |
| Brick | |
| — | |
| — | |
| 96X158X80X168 | |
| Unfinished | |
| — | |
| — | |
| — | |
| Not in DB | |
| — | |
| — | |
| — | |
| — |
Tax History
| Year | Property Taxes |
|---|---|
| 2020 | $8,123 |
Contact Agent
Nearby Similar Homes
Nearby Sold Comparables
Contact Agent
Listing Provided By
Kale Home Advisors








