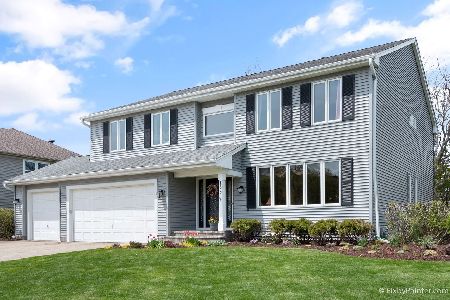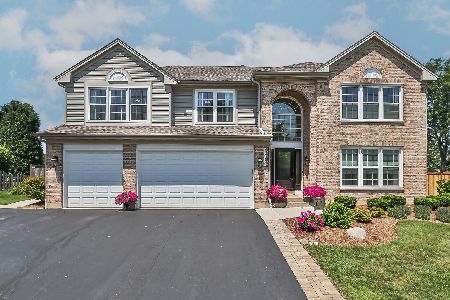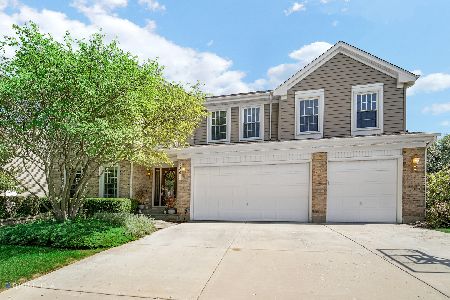1800 Dorchester Ave, Algonquin, Illinois 60102
$352,500
|
Sold
|
|
| Status: | Closed |
| Sqft: | 2,725 |
| Cost/Sqft: | $136 |
| Beds: | 4 |
| Baths: | 3 |
| Year Built: | 1994 |
| Property Taxes: | $6,967 |
| Days On Market: | 7041 |
| Lot Size: | 0,33 |
Description
Updates galore-island kitchen w/granite counters, b/i oven, 42" cabinets, ceramic tile. Crown molding & hardwood floors in family room with fireplace & fan. Master suite w/French doors, cath ceiling w/fan, soaking tub. Oak 6-panel doors & trim. Deck & landscaped fenced yard-3 car heated garage-dog run. New roof, siding, brick driveway, casement windows 2002. New carpeting LR, BR, DR, hall 2006. Home warranty.
Property Specifics
| Single Family | |
| — | |
| — | |
| 1994 | |
| — | |
| FUTURA | |
| No | |
| 0.33 |
| Kane | |
| Willoughby Farms | |
| 165 / Annual | |
| — | |
| — | |
| — | |
| 06310597 | |
| 0305251019 |
Nearby Schools
| NAME: | DISTRICT: | DISTANCE: | |
|---|---|---|---|
|
Grade School
Westfield |
300 | — | |
|
Middle School
Westfield |
300 | Not in DB | |
|
High School
H D Jacobs |
300 | Not in DB | |
Property History
| DATE: | EVENT: | PRICE: | SOURCE: |
|---|---|---|---|
| 27 Mar, 2007 | Sold | $352,500 | MRED MLS |
| 3 Mar, 2007 | Under contract | $369,500 | MRED MLS |
| — | Last price change | $374,900 | MRED MLS |
| 12 Oct, 2006 | Listed for sale | $374,900 | MRED MLS |
Room Specifics
Total Bedrooms: 4
Bedrooms Above Ground: 4
Bedrooms Below Ground: 0
Dimensions: —
Floor Type: —
Dimensions: —
Floor Type: —
Dimensions: —
Floor Type: —
Full Bathrooms: 3
Bathroom Amenities: Separate Shower,Double Sink
Bathroom in Basement: 0
Rooms: —
Basement Description: Finished
Other Specifics
| 3 | |
| — | |
| Brick | |
| — | |
| — | |
| 96X158X80X168 | |
| Unfinished | |
| — | |
| — | |
| — | |
| Not in DB | |
| — | |
| — | |
| — | |
| — |
Tax History
| Year | Property Taxes |
|---|---|
| 2007 | $6,967 |
Contact Agent
Nearby Similar Homes
Nearby Sold Comparables
Contact Agent
Listing Provided By
Baird & Warner












