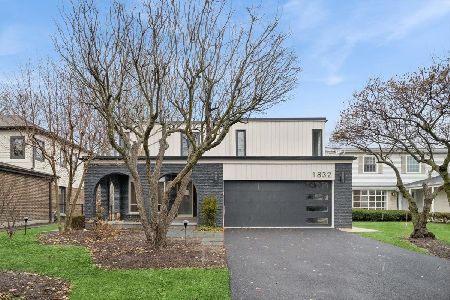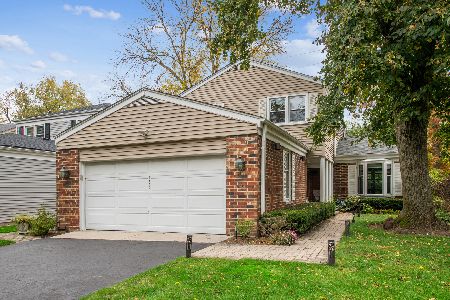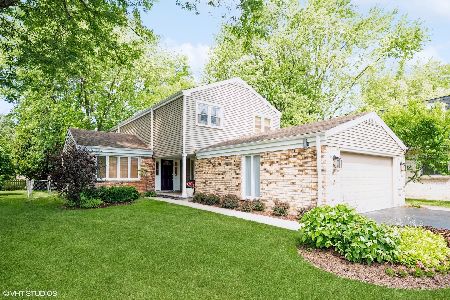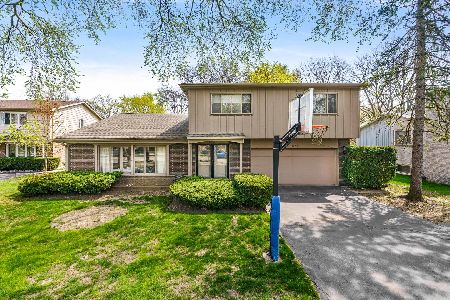1800 Sherwood Road, Highland Park, Illinois 60035
$515,000
|
Sold
|
|
| Status: | Closed |
| Sqft: | 2,705 |
| Cost/Sqft: | $196 |
| Beds: | 4 |
| Baths: | 3 |
| Year Built: | 1968 |
| Property Taxes: | $12,507 |
| Days On Market: | 2389 |
| Lot Size: | 0,00 |
Description
This is the house you've been waiting for to go on the market. This Sherwood Forest Colonial has been meticulously updated and maintained. It boasts great curb appeal with its beautifully landscaped yard, front walk, new garage door and front door. Entering the home, you step into a large two-story foyer. The updated kitchen with custom cabinetry and granite counter tops has a new stainless-steel refrigerator, gas range and built-in oven. The family room has a gas log fireplace surrounded by custom wood cabinetry. Walk out through the sliding glass door on to the large deck with built in seating that flows down to a brick-paver patio with a gas fire pit. A perfect outdoor venue for entertaining family and friends. The backyard is steps away from beautiful Cloverdale Park! The second floor has four large sized bedrooms, each with its own walk in-closet. As a bonus, this house includes a Generac natural gas standby generator. This is a must-see home, in absolute move in condition!
Property Specifics
| Single Family | |
| — | |
| Colonial | |
| 1968 | |
| Partial | |
| — | |
| No | |
| — |
| Lake | |
| Sherwood Forest | |
| 0 / Not Applicable | |
| None | |
| Lake Michigan | |
| Public Sewer | |
| 10447502 | |
| 16214120290000 |
Nearby Schools
| NAME: | DISTRICT: | DISTANCE: | |
|---|---|---|---|
|
Grade School
Sherwood Elementary School |
112 | — | |
|
Middle School
Edgewood Middle School |
112 | Not in DB | |
|
High School
Highland Park High School |
113 | Not in DB | |
|
Alternate High School
Deerfield High School |
— | Not in DB | |
Property History
| DATE: | EVENT: | PRICE: | SOURCE: |
|---|---|---|---|
| 16 Sep, 2019 | Sold | $515,000 | MRED MLS |
| 31 Jul, 2019 | Under contract | $529,000 | MRED MLS |
| 11 Jul, 2019 | Listed for sale | $529,000 | MRED MLS |
Room Specifics
Total Bedrooms: 4
Bedrooms Above Ground: 4
Bedrooms Below Ground: 0
Dimensions: —
Floor Type: Carpet
Dimensions: —
Floor Type: Carpet
Dimensions: —
Floor Type: Carpet
Full Bathrooms: 3
Bathroom Amenities: —
Bathroom in Basement: 0
Rooms: Foyer
Basement Description: Partially Finished,Crawl
Other Specifics
| 2 | |
| — | |
| Asphalt | |
| — | |
| — | |
| 135X51X128X61 | |
| — | |
| Full | |
| Hardwood Floors, First Floor Laundry, Walk-In Closet(s) | |
| Range, Microwave, Dishwasher, Refrigerator, Freezer, Washer, Dryer, Disposal, Built-In Oven, Range Hood | |
| Not in DB | |
| — | |
| — | |
| — | |
| Gas Log |
Tax History
| Year | Property Taxes |
|---|---|
| 2019 | $12,507 |
Contact Agent
Nearby Similar Homes
Nearby Sold Comparables
Contact Agent
Listing Provided By
Jennings Realty,Inc.











