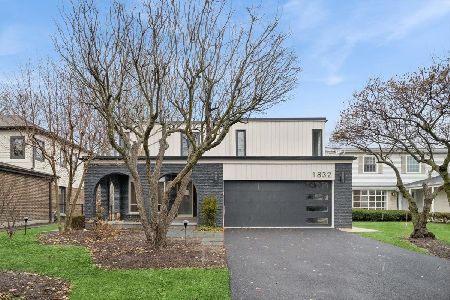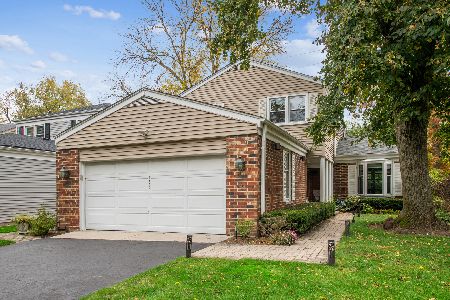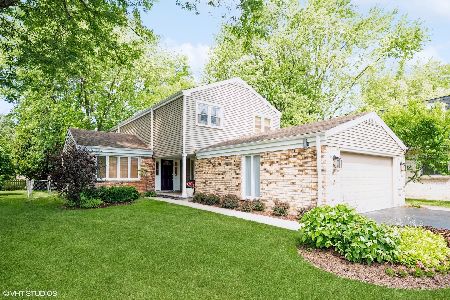1827 Eastwood Avenue, Highland Park, Illinois 60035
$610,000
|
Sold
|
|
| Status: | Closed |
| Sqft: | 2,817 |
| Cost/Sqft: | $213 |
| Beds: | 4 |
| Baths: | 3 |
| Year Built: | 1966 |
| Property Taxes: | $13,691 |
| Days On Market: | 1730 |
| Lot Size: | 0,26 |
Description
Sun filled spacious home on quiet street in the heart of Sherwood Forest, just steps from Cloverdale Park. Dramatic dining room with vaulted ceiling overlooks the expansive living room with custom lighting. Big and bright kitchen with breakfast bar, walk in pantry, desk, cook tip with griddle, double oven and separate eating areas with views of a huge yard. Family room includes surround sound, double sliding doors to the screen porch, plus it is adjacent to the powder room and another door to the yard. Master suite displays wall of windows displaying the yard. Dual sink plus vanity area and dual walk in closets. The hall bath also has 2 sinks plus separate w/c (tub & toilet). Recess lighting throughout the home. Underground sprinkler system & gas barbeque. Wreck room and basement along with laundry utility room, plus plenty dry storage space. 2 car attached garage with more storage. Security system. New roof in 2017 & a new furnace in 2021.
Property Specifics
| Single Family | |
| — | |
| Tri-Level | |
| 1966 | |
| Partial | |
| — | |
| No | |
| 0.26 |
| Lake | |
| — | |
| 0 / Not Applicable | |
| None | |
| Lake Michigan,Public | |
| Public Sewer | |
| 11072104 | |
| 16214120060000 |
Nearby Schools
| NAME: | DISTRICT: | DISTANCE: | |
|---|---|---|---|
|
Grade School
Sherwood Elementary School |
112 | — | |
|
Middle School
Edgewood Middle School |
112 | Not in DB | |
|
High School
Highland Park High School |
113 | Not in DB | |
|
Alternate High School
Deerfield High School |
— | Not in DB | |
Property History
| DATE: | EVENT: | PRICE: | SOURCE: |
|---|---|---|---|
| 4 Jun, 2021 | Sold | $610,000 | MRED MLS |
| 1 May, 2021 | Under contract | $599,000 | MRED MLS |
| 30 Apr, 2021 | Listed for sale | $599,000 | MRED MLS |
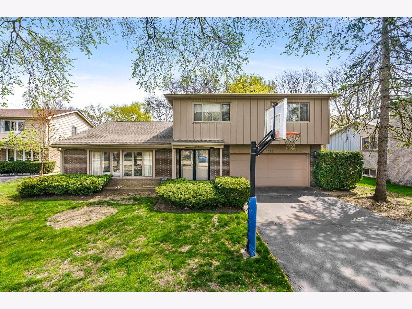
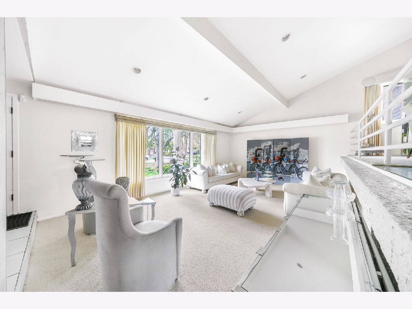
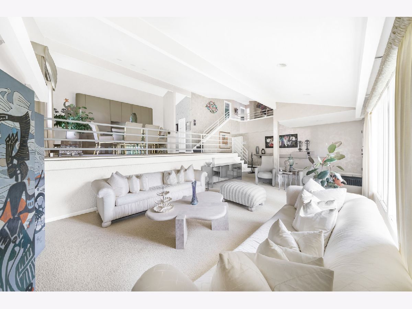
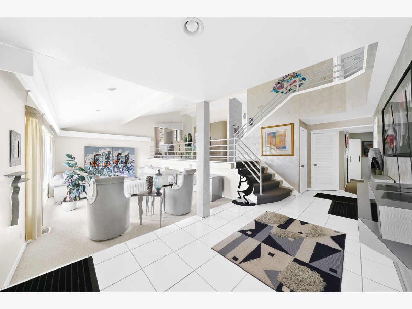
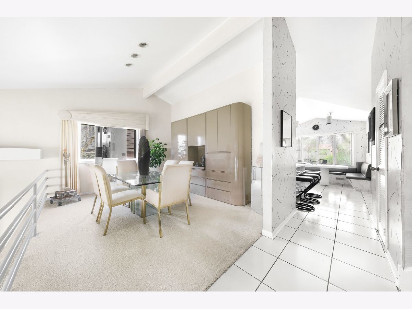
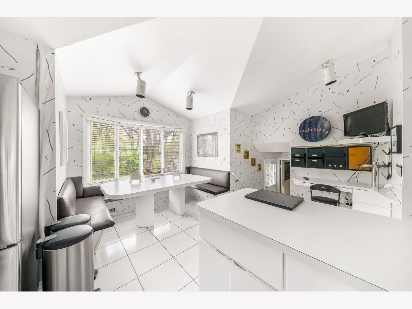
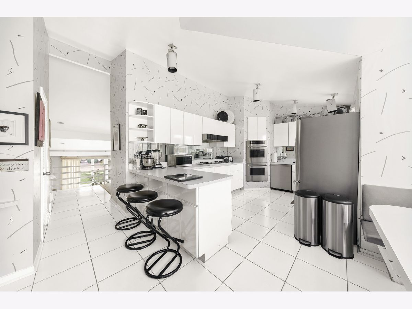
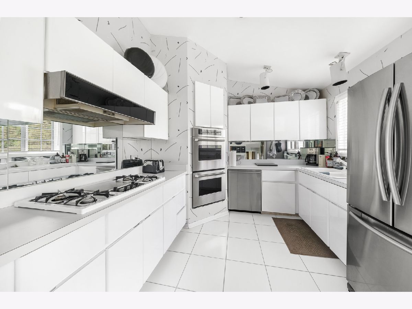
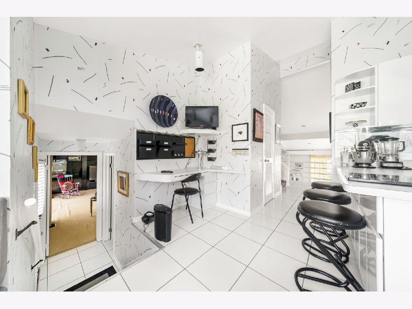
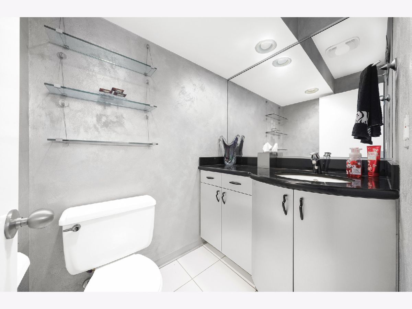
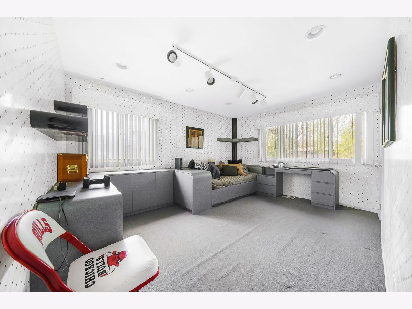
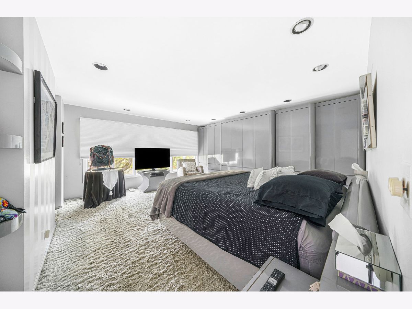
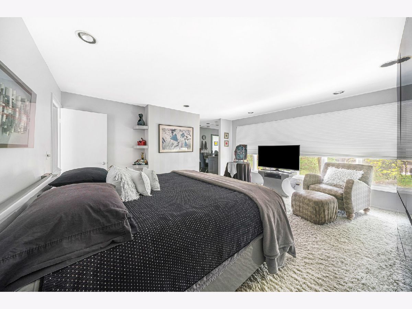
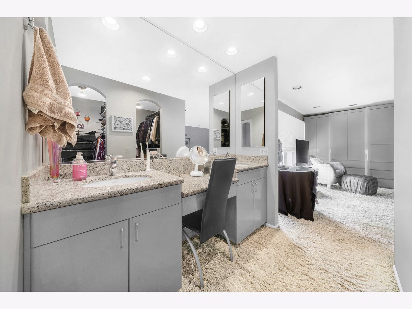
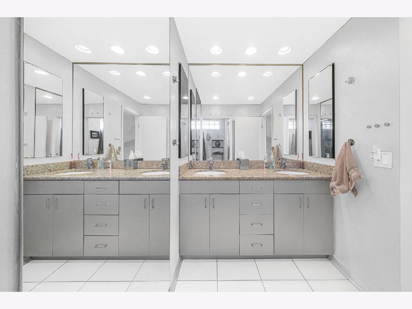
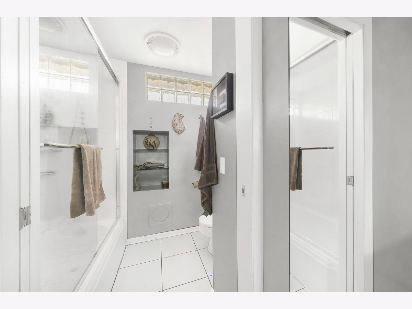
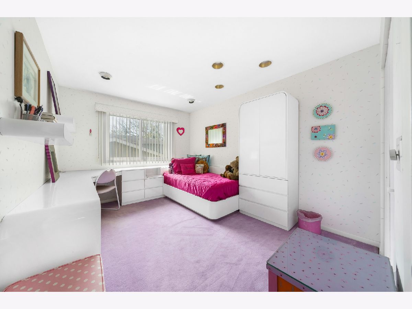
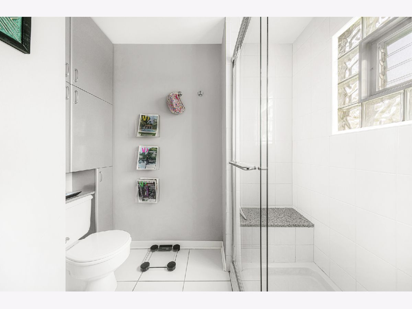
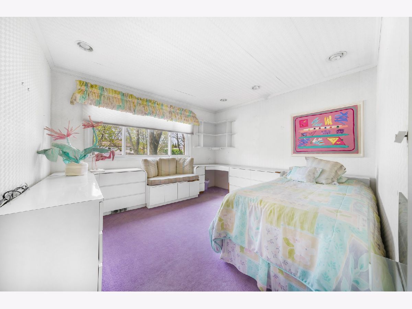
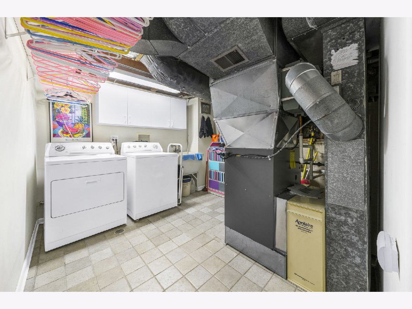
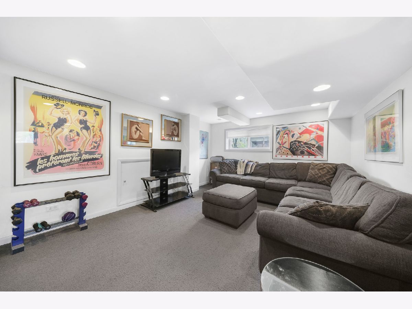
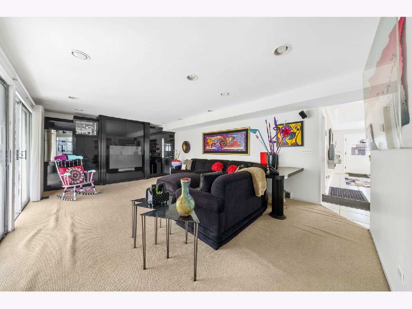
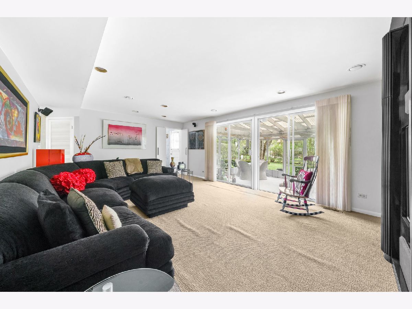
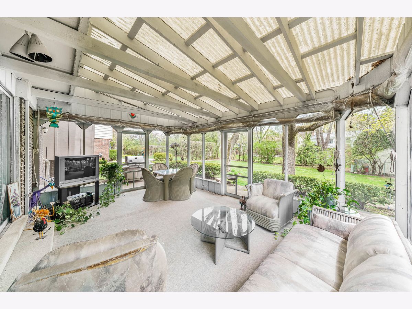
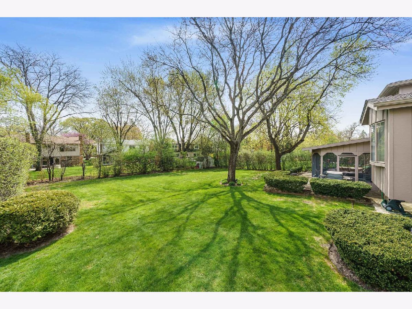
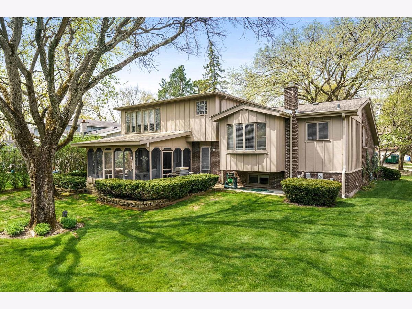
Room Specifics
Total Bedrooms: 4
Bedrooms Above Ground: 4
Bedrooms Below Ground: 0
Dimensions: —
Floor Type: Carpet
Dimensions: —
Floor Type: Carpet
Dimensions: —
Floor Type: Carpet
Full Bathrooms: 3
Bathroom Amenities: Double Sink
Bathroom in Basement: 0
Rooms: Recreation Room,Foyer,Screened Porch
Basement Description: Finished,Crawl
Other Specifics
| 2 | |
| Concrete Perimeter | |
| Asphalt,Side Drive | |
| Porch | |
| Landscaped,Mature Trees | |
| 166 X 70 X 149 X 80 | |
| Unfinished | |
| Full | |
| Vaulted/Cathedral Ceilings, Built-in Features, Walk-In Closet(s) | |
| Double Oven, Dishwasher, Refrigerator, Washer, Dryer, Disposal | |
| Not in DB | |
| Park, Tennis Court(s), Sidewalks, Street Paved | |
| — | |
| — | |
| — |
Tax History
| Year | Property Taxes |
|---|---|
| 2021 | $13,691 |
Contact Agent
Nearby Similar Homes
Nearby Sold Comparables
Contact Agent
Listing Provided By
ListHomeFlatFee.com Inc.

