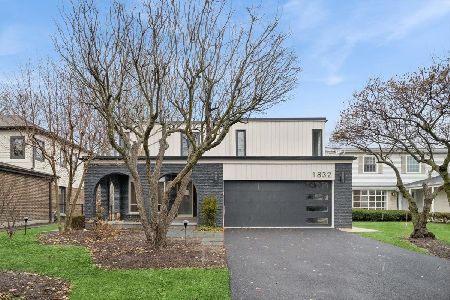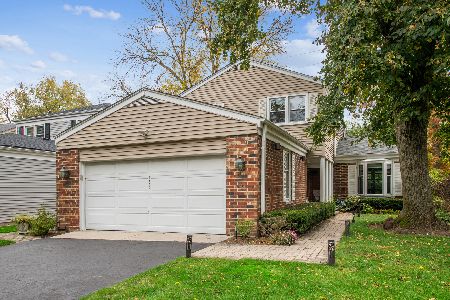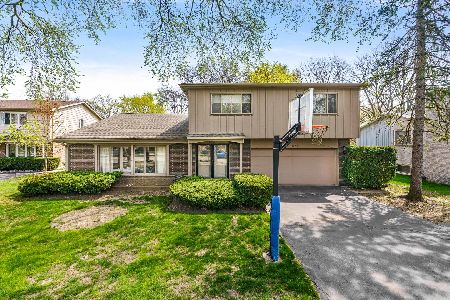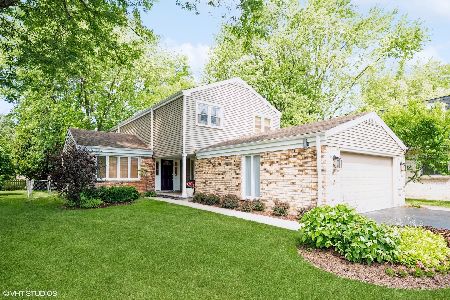1817 Eastwood Avenue, Highland Park, Illinois 60035
$520,000
|
Sold
|
|
| Status: | Closed |
| Sqft: | 2,800 |
| Cost/Sqft: | $196 |
| Beds: | 4 |
| Baths: | 3 |
| Year Built: | 1966 |
| Property Taxes: | $12,944 |
| Days On Market: | 2521 |
| Lot Size: | 0,24 |
Description
Spacious meticulously maintained family home on quiet dead-end street. Newer kitchen with high-end appliances including Sub-Zero stainless steel refrigerator, double oven, separate cook-top, granite countertops, walk-in pantry and large breakfast area with bay window overlooking large backyard. Huge living room with fireplace, separate formal dining room, family room with wet bar, large screened-in porch (easily can be turned into all seasons room), spacious master bedroom with newer bath and his and hers walk-in closets, 3 additional generously sized bedrooms (2 with walk-in closets), updated hall bath. Partial finished basement with lots of storage. Newer roof, furnace, hot-water heater, and air-conditioner, copper pipes. Hardwood floors throughout including under carpeting in all bedrooms and family room. Great location near park on dead-end street. Great home for entertaining. Move in and enjoy this warm and welcoming home.
Property Specifics
| Single Family | |
| — | |
| — | |
| 1966 | |
| Partial,Walkout | |
| — | |
| No | |
| 0.24 |
| Lake | |
| — | |
| 0 / Not Applicable | |
| None | |
| Lake Michigan | |
| Public Sewer | |
| 10293863 | |
| 16214120070000 |
Nearby Schools
| NAME: | DISTRICT: | DISTANCE: | |
|---|---|---|---|
|
Grade School
Sherwood Elementary School |
112 | — | |
|
Middle School
Edgewood Middle School |
112 | Not in DB | |
|
High School
Highland Park High School |
113 | Not in DB | |
|
Alternate High School
Deerfield High School |
— | Not in DB | |
Property History
| DATE: | EVENT: | PRICE: | SOURCE: |
|---|---|---|---|
| 9 Aug, 2019 | Sold | $520,000 | MRED MLS |
| 12 Apr, 2019 | Under contract | $549,000 | MRED MLS |
| — | Last price change | $585,000 | MRED MLS |
| 1 Mar, 2019 | Listed for sale | $585,000 | MRED MLS |
Room Specifics
Total Bedrooms: 4
Bedrooms Above Ground: 4
Bedrooms Below Ground: 0
Dimensions: —
Floor Type: Carpet
Dimensions: —
Floor Type: Carpet
Dimensions: —
Floor Type: Carpet
Full Bathrooms: 3
Bathroom Amenities: Separate Shower,Double Sink
Bathroom in Basement: 0
Rooms: Recreation Room,Screened Porch
Basement Description: Partially Finished,Crawl,Sub-Basement
Other Specifics
| 2 | |
| — | |
| — | |
| — | |
| — | |
| 166X80 | |
| — | |
| Full | |
| Vaulted/Cathedral Ceilings, Bar-Wet, Hardwood Floors, Built-in Features, Walk-In Closet(s) | |
| Double Oven, Microwave, Dishwasher, High End Refrigerator, Washer, Dryer, Disposal, Stainless Steel Appliance(s), Cooktop, Built-In Oven | |
| Not in DB | |
| — | |
| — | |
| — | |
| Wood Burning, Attached Fireplace Doors/Screen, Gas Starter, Heatilator, Includes Accessories |
Tax History
| Year | Property Taxes |
|---|---|
| 2019 | $12,944 |
Contact Agent
Nearby Similar Homes
Nearby Sold Comparables
Contact Agent
Listing Provided By
Baird & Warner











