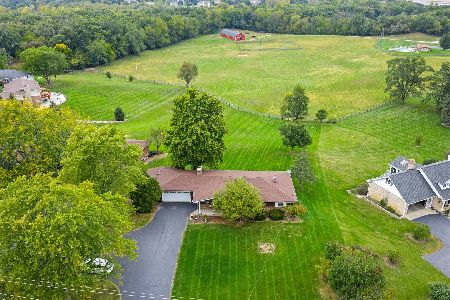1802 Cobblestone Lane, Mchenry, Illinois 60051
$315,000
|
Sold
|
|
| Status: | Closed |
| Sqft: | 3,117 |
| Cost/Sqft: | $102 |
| Beds: | 4 |
| Baths: | 3 |
| Year Built: | 1989 |
| Property Taxes: | $9,640 |
| Days On Market: | 2846 |
| Lot Size: | 0,84 |
Description
Don't Miss out on this Custom Home with so many upgrades and updates throughout, you won't be disappointed in the craftsmanship! Home Features 4 Bedrooms plus a Den. Spacious Kitchen with Stainless Steel Appliances, Double Oven, Custom Dacor Cooktop with a Downdraft along with Pella Sliding Glass Doors with Blinds. Plenty of Cabinets and Counter Space. Kitchen Flows into Family room that features Vaulted Ceilings, Gas Fireplace, New Windows with built in blinds, Solar Velux Remote Controlled Skylights with shades. Master Bedroom Features Vaulted Ceilings, Full Master Bath with Double Vanity, Whirlpool Tub and Separate Shower, Skylight along with a walk in closet! Laundry Room is on the main level off the garage with a sink, Cabinets & a nice size closet. Basement is Unfinished. Large Fenced Yard. Updates from 2016-2017: Roof, Windows, Siding, Sliding doors, Remote Skylights, Garage Doors & Openers, Storm Doors, Gutters, Furnace, Reverse Osmosis, Cooktop, Well Pressure Tank.
Property Specifics
| Single Family | |
| — | |
| — | |
| 1989 | |
| Full | |
| — | |
| No | |
| 0.84 |
| Mc Henry | |
| — | |
| 0 / Not Applicable | |
| None | |
| Private Well | |
| Septic-Private | |
| 09872738 | |
| 1019303023 |
Nearby Schools
| NAME: | DISTRICT: | DISTANCE: | |
|---|---|---|---|
|
Grade School
Hilltop Elementary School |
15 | — | |
|
Middle School
Mchenry Middle School |
15 | Not in DB | |
|
High School
Mchenry High School-east Campus |
156 | Not in DB | |
Property History
| DATE: | EVENT: | PRICE: | SOURCE: |
|---|---|---|---|
| 10 Apr, 2018 | Sold | $315,000 | MRED MLS |
| 8 Mar, 2018 | Under contract | $319,000 | MRED MLS |
| 3 Mar, 2018 | Listed for sale | $319,000 | MRED MLS |
Room Specifics
Total Bedrooms: 4
Bedrooms Above Ground: 4
Bedrooms Below Ground: 0
Dimensions: —
Floor Type: Carpet
Dimensions: —
Floor Type: Carpet
Dimensions: —
Floor Type: Carpet
Full Bathrooms: 3
Bathroom Amenities: Whirlpool,Separate Shower,Double Sink
Bathroom in Basement: 0
Rooms: Den
Basement Description: Unfinished
Other Specifics
| 3 | |
| Concrete Perimeter | |
| Asphalt | |
| Patio, Brick Paver Patio | |
| Corner Lot,Fenced Yard | |
| 19X19X65X104X199X192X144 | |
| Unfinished | |
| Full | |
| Vaulted/Cathedral Ceilings, Skylight(s), Hardwood Floors, First Floor Laundry | |
| Double Oven, Dishwasher, Refrigerator, Washer, Dryer, Stainless Steel Appliance(s), Cooktop | |
| Not in DB | |
| Street Lights, Street Paved | |
| — | |
| — | |
| Gas Log, Gas Starter |
Tax History
| Year | Property Taxes |
|---|---|
| 2018 | $9,640 |
Contact Agent
Nearby Similar Homes
Nearby Sold Comparables
Contact Agent
Listing Provided By
Berkshire Hathaway HomeServices Starck Real Estate






