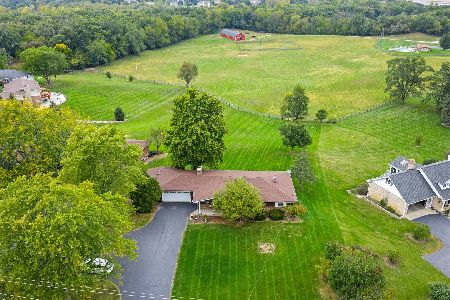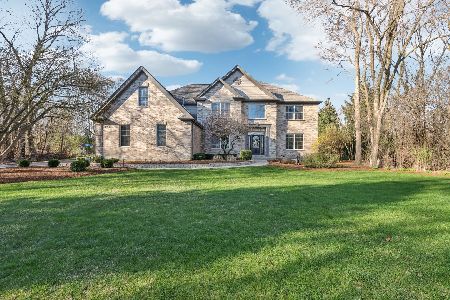1801 Mason Corte Drive, Mchenry, Illinois 60051
$457,500
|
Sold
|
|
| Status: | Closed |
| Sqft: | 3,820 |
| Cost/Sqft: | $120 |
| Beds: | 4 |
| Baths: | 5 |
| Year Built: | 2004 |
| Property Taxes: | $15,141 |
| Days On Market: | 2514 |
| Lot Size: | 1,30 |
Description
This meticulous beauty is enveloped by 1.3 wooded acres. An additional 2 acres behind is also for sale. If you love to entertain, the spectacular finished basement boasts a beautiful rec room with brick fireplace, wine cellar, wet bar with refrigerator and dishwasher. 1st floor features 9' ceilings, 2 story foyer and 2 story family room. Hardwood flooring in kitchen and foyer and Asian Walnut floors in the family room. Gourmet kitchen features 42" maple cabinets with Corian countertops, double oven and 6 burner cooktop, under cabinet lighting and an island with breakfast bar. The luxury master suite includes a tray ceiling, sitting room, 20' walk-in closet & a private bath with jetted tub, large shower and dual vanities. 2 additional full baths on the 2nd floor. Crown molding, white trim and 6 panel solid doors throughout. Roof/gutters just 2 years old and water heater 2018. Dual heating systems, security system, and smart thermostat. Summer entertaining on large deck or paver patio.
Property Specifics
| Single Family | |
| — | |
| Colonial | |
| 2004 | |
| Full | |
| CUSTOM 2 STORY | |
| No | |
| 1.3 |
| Mc Henry | |
| Stilling Woods Estates | |
| 50 / Annual | |
| None | |
| Private Well | |
| Septic-Private | |
| 10255336 | |
| 1030176012 |
Nearby Schools
| NAME: | DISTRICT: | DISTANCE: | |
|---|---|---|---|
|
Grade School
Hilltop Elementary School |
15 | — | |
|
Middle School
Mchenry Middle School |
15 | Not in DB | |
|
High School
Mchenry High School-east Campus |
156 | Not in DB | |
Property History
| DATE: | EVENT: | PRICE: | SOURCE: |
|---|---|---|---|
| 12 Mar, 2019 | Sold | $457,500 | MRED MLS |
| 30 Jan, 2019 | Under contract | $459,900 | MRED MLS |
| 23 Jan, 2019 | Listed for sale | $459,900 | MRED MLS |
| 5 May, 2025 | Sold | $750,000 | MRED MLS |
| 21 Apr, 2025 | Under contract | $750,000 | MRED MLS |
| 21 Apr, 2025 | Listed for sale | $750,000 | MRED MLS |
Room Specifics
Total Bedrooms: 4
Bedrooms Above Ground: 4
Bedrooms Below Ground: 0
Dimensions: —
Floor Type: Carpet
Dimensions: —
Floor Type: Carpet
Dimensions: —
Floor Type: Carpet
Full Bathrooms: 5
Bathroom Amenities: Whirlpool,Separate Shower,Double Sink
Bathroom in Basement: 1
Rooms: Den,Recreation Room,Foyer,Game Room
Basement Description: Finished
Other Specifics
| 3 | |
| Concrete Perimeter | |
| Asphalt | |
| Deck, Brick Paver Patio, Storms/Screens | |
| Cul-De-Sac,Landscaped,Wooded | |
| 188 X 263 X 256 X 268 | |
| — | |
| Full | |
| Vaulted/Cathedral Ceilings, Bar-Wet, Hardwood Floors, First Floor Laundry, Walk-In Closet(s) | |
| Double Oven, Range, Dishwasher, Refrigerator, Washer, Dryer, Range Hood, Water Softener Owned | |
| Not in DB | |
| Street Lights, Street Paved | |
| — | |
| — | |
| Wood Burning, Gas Starter |
Tax History
| Year | Property Taxes |
|---|---|
| 2019 | $15,141 |
| 2025 | $15,593 |
Contact Agent
Nearby Similar Homes
Nearby Sold Comparables
Contact Agent
Listing Provided By
Keller Williams North Shore West








