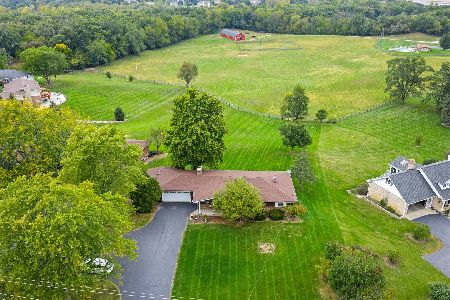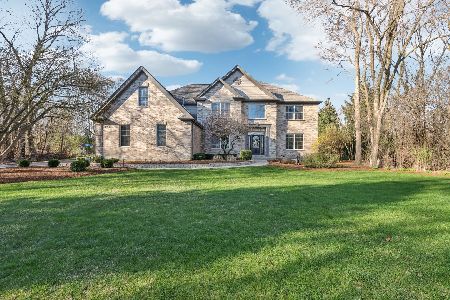1807 Mason Corte Drive, Mchenry, Illinois 60051
$325,000
|
Sold
|
|
| Status: | Closed |
| Sqft: | 0 |
| Cost/Sqft: | — |
| Beds: | 4 |
| Baths: | 4 |
| Year Built: | 2003 |
| Property Taxes: | $10,239 |
| Days On Market: | 5607 |
| Lot Size: | 1,06 |
Description
Priced more than 100,000 below Fair Cash Value on Tax Bill!! BRING OFFERS! . Privacy,room to roam, wooded yard.Newly finished basement with wetbar, guest room, full bath and rec rooms. Beautiful cabinetry compliments kitchen that opens to 2-story family room w/ FP. Home has a first floor bedroom(or study).2nd level boasts 4 bedrooms w/ huge closets. Master has luxury bath and a room sized closet!! NOT SHORT or F/C
Property Specifics
| Single Family | |
| — | |
| Colonial | |
| 2003 | |
| Full | |
| COLONIAL | |
| No | |
| 1.06 |
| Mc Henry | |
| Stilling Woods Estates | |
| 150 / Annual | |
| Insurance,Other | |
| Private Well | |
| Septic-Private | |
| 07606038 | |
| 1030153004 |
Nearby Schools
| NAME: | DISTRICT: | DISTANCE: | |
|---|---|---|---|
|
Grade School
Hilltop Elementary School |
15 | — | |
|
Middle School
Mchenry Middle School |
15 | Not in DB | |
|
High School
Mchenry High School-east Campus |
156 | Not in DB | |
Property History
| DATE: | EVENT: | PRICE: | SOURCE: |
|---|---|---|---|
| 30 Nov, 2010 | Sold | $325,000 | MRED MLS |
| 11 Oct, 2010 | Under contract | $337,500 | MRED MLS |
| — | Last price change | $382,500 | MRED MLS |
| 9 Aug, 2010 | Listed for sale | $400,000 | MRED MLS |
| 17 Nov, 2016 | Sold | $345,000 | MRED MLS |
| 20 Oct, 2016 | Under contract | $349,900 | MRED MLS |
| 15 Oct, 2016 | Listed for sale | $349,900 | MRED MLS |
| 14 Feb, 2020 | Sold | $345,000 | MRED MLS |
| 11 Dec, 2019 | Under contract | $345,000 | MRED MLS |
| — | Last price change | $350,000 | MRED MLS |
| 22 Aug, 2019 | Listed for sale | $350,000 | MRED MLS |
Room Specifics
Total Bedrooms: 4
Bedrooms Above Ground: 4
Bedrooms Below Ground: 0
Dimensions: —
Floor Type: Carpet
Dimensions: —
Floor Type: Carpet
Dimensions: —
Floor Type: Carpet
Full Bathrooms: 4
Bathroom Amenities: Whirlpool,Separate Shower,Double Sink
Bathroom in Basement: 1
Rooms: Office,Other Room,Recreation Room,Utility Room-1st Floor
Basement Description: Finished
Other Specifics
| 3 | |
| Concrete Perimeter | |
| Asphalt | |
| Deck, Patio | |
| Wooded | |
| 162X268X194X255 | |
| Unfinished | |
| Full | |
| Vaulted/Cathedral Ceilings, Skylight(s), Bar-Wet, First Floor Bedroom, In-Law Arrangement | |
| Range, Microwave, Dishwasher, Refrigerator, Washer, Dryer, Disposal | |
| Not in DB | |
| Street Paved | |
| — | |
| — | |
| Wood Burning, Gas Starter |
Tax History
| Year | Property Taxes |
|---|---|
| 2010 | $10,239 |
| 2016 | $11,952 |
| 2020 | $12,345 |
Contact Agent
Nearby Similar Homes
Nearby Sold Comparables
Contact Agent
Listing Provided By
Berkshire Hathaway HomeServices Starck Real Estate








