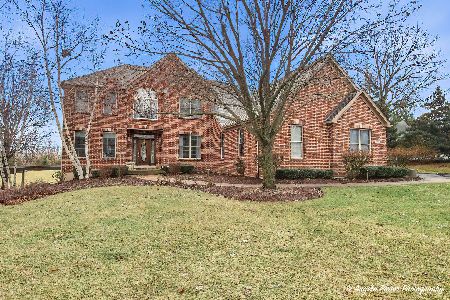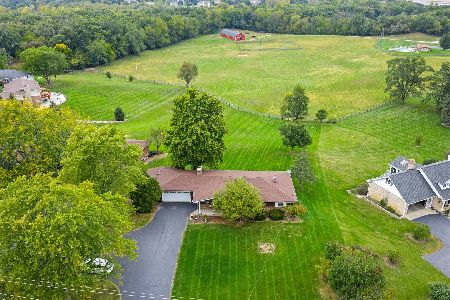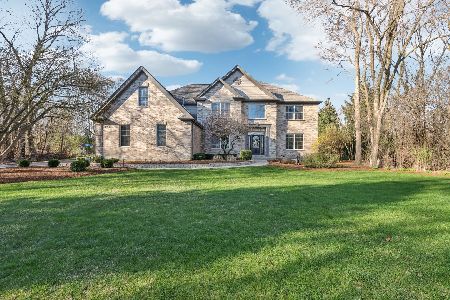1814 Margaret Court, Mchenry, Illinois 60050
$450,000
|
Sold
|
|
| Status: | Closed |
| Sqft: | 3,790 |
| Cost/Sqft: | $127 |
| Beds: | 5 |
| Baths: | 5 |
| Year Built: | 1999 |
| Property Taxes: | $15,960 |
| Days On Market: | 2084 |
| Lot Size: | 1,75 |
Description
Unbelievable show stopping home! New roof with high end shingle, new gutters, new ac, new kitchen, new deck, new tankless water heater, new refinished basement, new well pump, new entry door, new driveway, plumbed in bar in basement as well as plumbed for radiant floor in basement. This home features 1.75 acres of stunning views! Cathedral Ceilings, Media room and a kitchen that a chef would dream of. Come check out this fantastic home with 5288 total sq footage of beauty!
Property Specifics
| Single Family | |
| — | |
| Colonial | |
| 1999 | |
| Walkout | |
| CUSTOM | |
| No | |
| 1.75 |
| Mc Henry | |
| Stilling Woods Estates | |
| 0 / Not Applicable | |
| None | |
| Private Well | |
| Septic-Private | |
| 10713341 | |
| 1030104002 |
Nearby Schools
| NAME: | DISTRICT: | DISTANCE: | |
|---|---|---|---|
|
Grade School
Hilltop Elementary School |
15 | — | |
|
Middle School
Mchenry Middle School |
15 | Not in DB | |
|
High School
Mchenry High School-east Campus |
156 | Not in DB | |
Property History
| DATE: | EVENT: | PRICE: | SOURCE: |
|---|---|---|---|
| 23 Oct, 2014 | Sold | $279,000 | MRED MLS |
| 8 Jul, 2014 | Under contract | $279,000 | MRED MLS |
| — | Last price change | $300,000 | MRED MLS |
| 19 Sep, 2012 | Listed for sale | $459,000 | MRED MLS |
| 16 Jul, 2020 | Sold | $450,000 | MRED MLS |
| 29 May, 2020 | Under contract | $479,900 | MRED MLS |
| 11 May, 2020 | Listed for sale | $479,900 | MRED MLS |
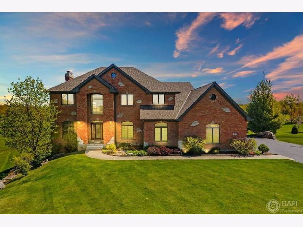

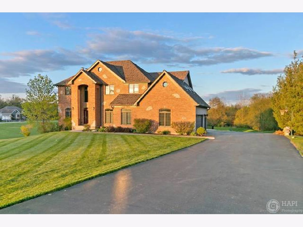
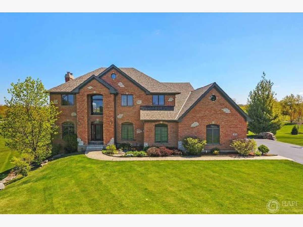
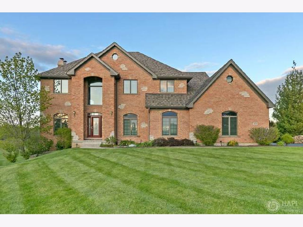
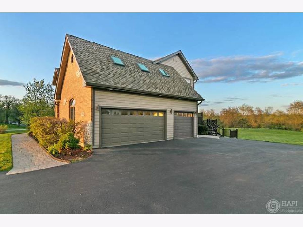
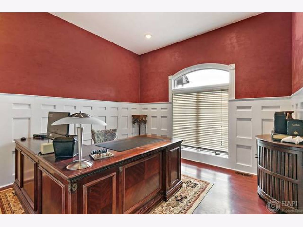
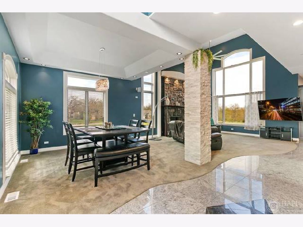
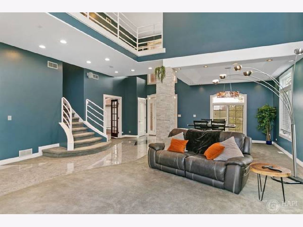
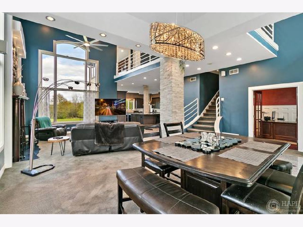
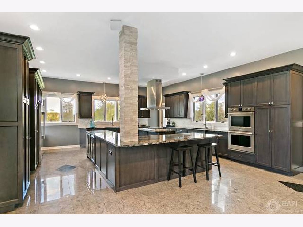
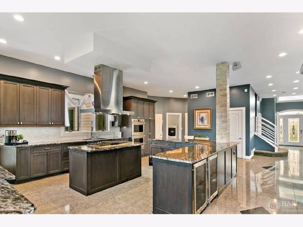

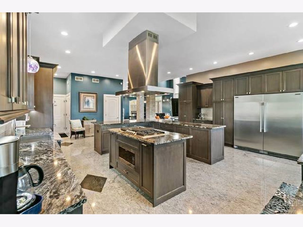
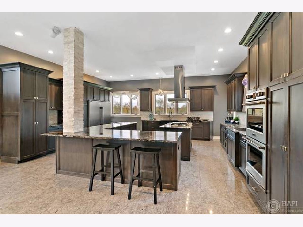
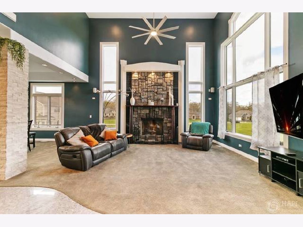
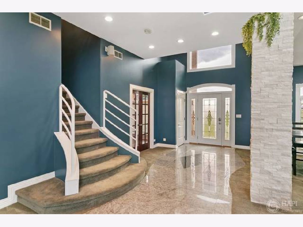
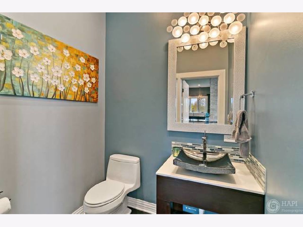
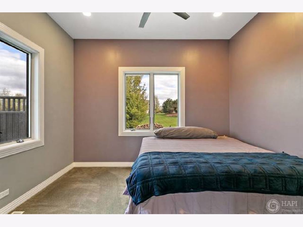
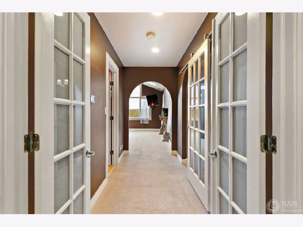
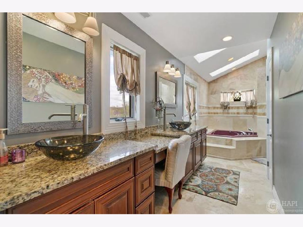
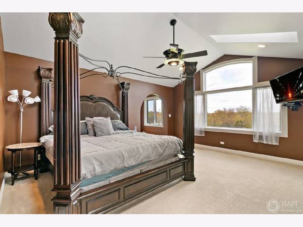
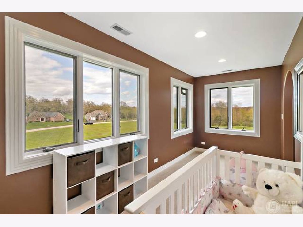
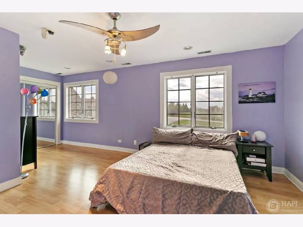
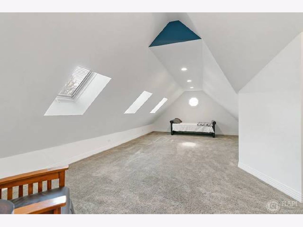
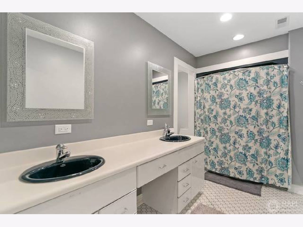
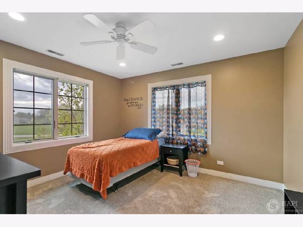
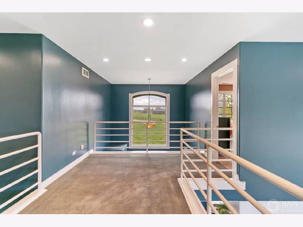
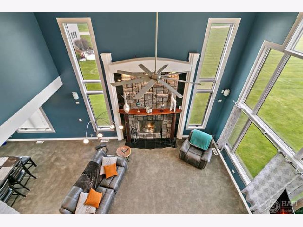
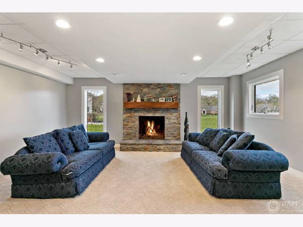
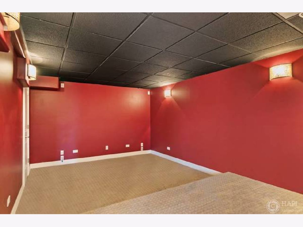
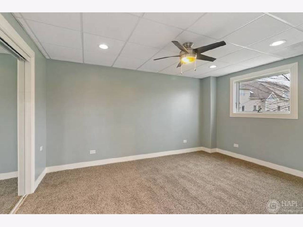
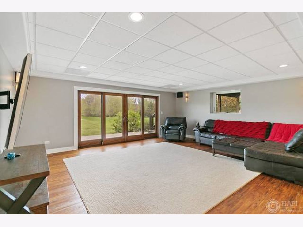
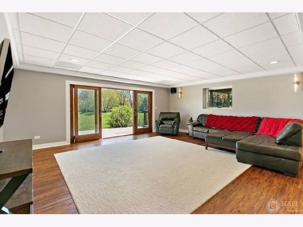
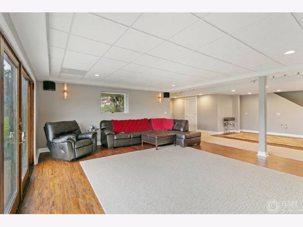
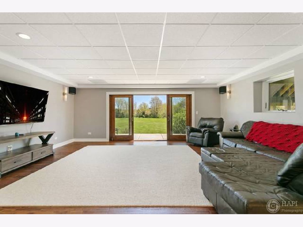
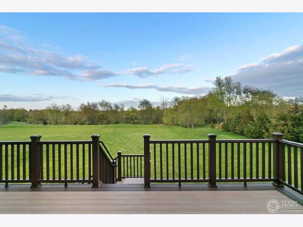
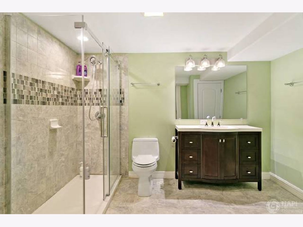
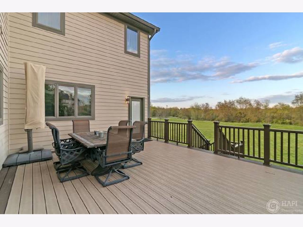
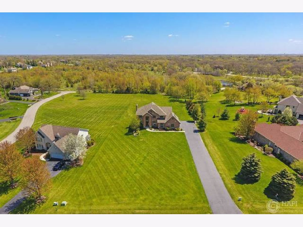

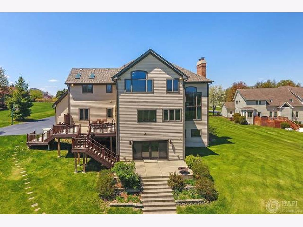
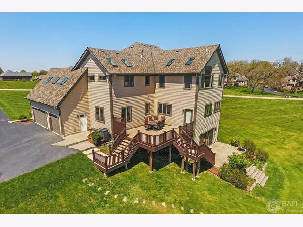
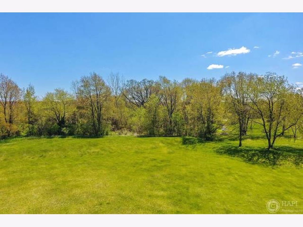
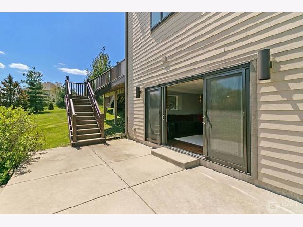
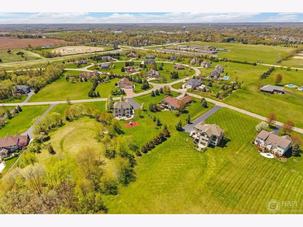
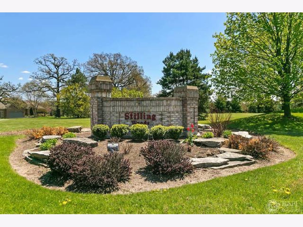
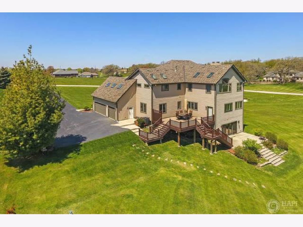
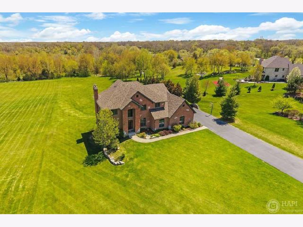
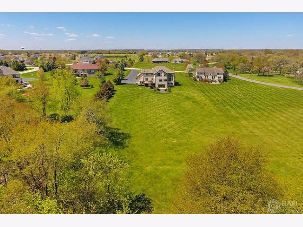
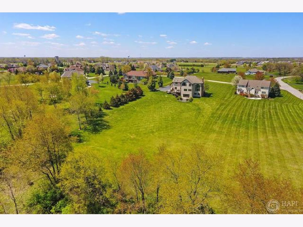
Room Specifics
Total Bedrooms: 6
Bedrooms Above Ground: 5
Bedrooms Below Ground: 1
Dimensions: —
Floor Type: Wood Laminate
Dimensions: —
Floor Type: Carpet
Dimensions: —
Floor Type: Carpet
Dimensions: —
Floor Type: —
Dimensions: —
Floor Type: —
Full Bathrooms: 5
Bathroom Amenities: Whirlpool,Separate Shower,Double Sink,Full Body Spray Shower,Double Shower
Bathroom in Basement: 1
Rooms: Office,Bonus Room,Sitting Room,Foyer,Bedroom 5,Bedroom 6
Basement Description: Finished,Exterior Access
Other Specifics
| 3 | |
| Concrete Perimeter | |
| Asphalt | |
| Deck, Patio, Storms/Screens | |
| Nature Preserve Adjacent,Landscaped | |
| 525X150X518X150 | |
| Full | |
| Full | |
| Vaulted/Cathedral Ceilings, Skylight(s), First Floor Bedroom, In-Law Arrangement, First Floor Laundry, First Floor Full Bath, Walk-In Closet(s) | |
| Double Oven, Dishwasher, Refrigerator, High End Refrigerator, Washer, Dryer, Stainless Steel Appliance(s), Wine Refrigerator | |
| Not in DB | |
| Street Paved | |
| — | |
| — | |
| Gas Starter |
Tax History
| Year | Property Taxes |
|---|---|
| 2014 | $11,955 |
| 2020 | $15,960 |
Contact Agent
Nearby Similar Homes
Nearby Sold Comparables
Contact Agent
Listing Provided By
Keller Williams North Shore West


