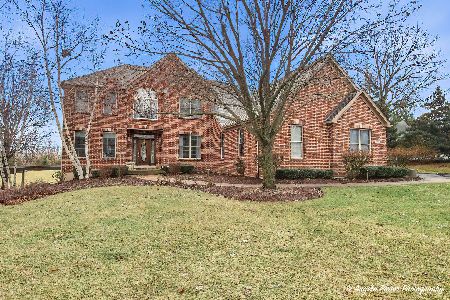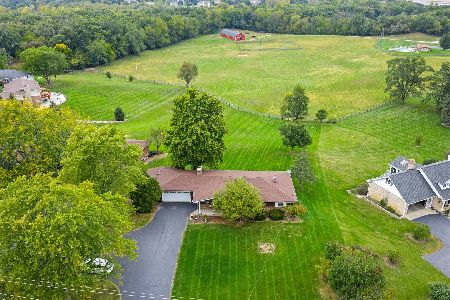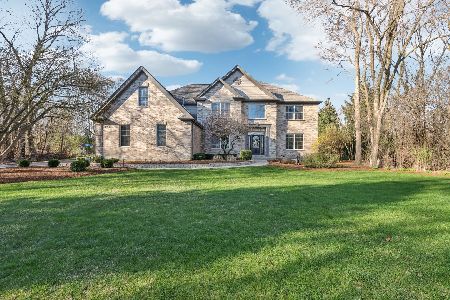1814 Margaret Court, Mchenry, Illinois 60050
$279,000
|
Sold
|
|
| Status: | Closed |
| Sqft: | 3,790 |
| Cost/Sqft: | $74 |
| Beds: | 4 |
| Baths: | 4 |
| Year Built: | 1999 |
| Property Taxes: | $11,955 |
| Days On Market: | 4875 |
| Lot Size: | 1,75 |
Description
BACK ON THE MARKET AGAIN ! *BUYER COULD NOT WAIT ANY LONGER FOR LENDER APPROVAL! FABULOUS CUST BLT 5288 SQ FT HOME W/WALK OUT BASEMENT ON 1.75 ACRES! 2 STORY GREAT ROOM W/FIREPLACE, GOURMET KITCHEN W/BREAKFAST BAR, ISLAND, EATING AREA, ABUNDANCE OF CABINETRY. 1ST FLOOR BEDROOM W/FULL BATH, OFFICE, INCREDIBLE MASTER SUITE W/SITTING ROOM, STUNNING BATH W/WALK IN SHOWER, WHIRLPOOL BATH*NEED QUICK CLOSE!!!! *
Property Specifics
| Single Family | |
| — | |
| Colonial | |
| 1999 | |
| Walkout | |
| CUSTOM | |
| No | |
| 1.75 |
| Mc Henry | |
| Stilling Woods Estates | |
| 0 / Not Applicable | |
| None | |
| Private Well | |
| Septic-Private | |
| 08162531 | |
| 1030104002 |
Nearby Schools
| NAME: | DISTRICT: | DISTANCE: | |
|---|---|---|---|
|
Grade School
Hilltop Elementary School |
15 | — | |
|
Middle School
Mchenry Middle School |
15 | Not in DB | |
|
High School
Mchenry High School-east Campus |
156 | Not in DB | |
|
Alternate Elementary School
Chauncey H Duker School |
— | Not in DB | |
Property History
| DATE: | EVENT: | PRICE: | SOURCE: |
|---|---|---|---|
| 23 Oct, 2014 | Sold | $279,000 | MRED MLS |
| 8 Jul, 2014 | Under contract | $279,000 | MRED MLS |
| — | Last price change | $300,000 | MRED MLS |
| 19 Sep, 2012 | Listed for sale | $459,000 | MRED MLS |
| 16 Jul, 2020 | Sold | $450,000 | MRED MLS |
| 29 May, 2020 | Under contract | $479,900 | MRED MLS |
| 11 May, 2020 | Listed for sale | $479,900 | MRED MLS |
Room Specifics
Total Bedrooms: 4
Bedrooms Above Ground: 4
Bedrooms Below Ground: 0
Dimensions: —
Floor Type: Wood Laminate
Dimensions: —
Floor Type: Carpet
Dimensions: —
Floor Type: Carpet
Full Bathrooms: 4
Bathroom Amenities: Whirlpool,Separate Shower,Double Sink,Full Body Spray Shower,Double Shower
Bathroom in Basement: 0
Rooms: Bonus Room,Foyer,Office,Sitting Room
Basement Description: Unfinished,Bathroom Rough-In
Other Specifics
| 3 | |
| Concrete Perimeter | |
| Asphalt | |
| Patio, Storms/Screens | |
| — | |
| 525X150X518X150 | |
| Full | |
| Full | |
| Vaulted/Cathedral Ceilings, Skylight(s), First Floor Bedroom, First Floor Laundry, First Floor Full Bath | |
| Double Oven, Dishwasher, Refrigerator | |
| Not in DB | |
| Street Paved | |
| — | |
| — | |
| Gas Starter |
Tax History
| Year | Property Taxes |
|---|---|
| 2014 | $11,955 |
| 2020 | $15,960 |
Contact Agent
Nearby Similar Homes
Nearby Sold Comparables
Contact Agent
Listing Provided By
Coldwell Banker Residential Brokerage









