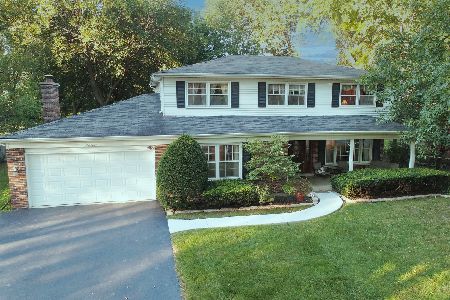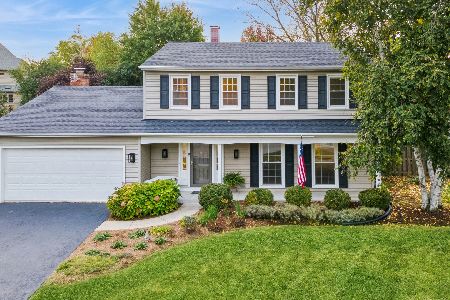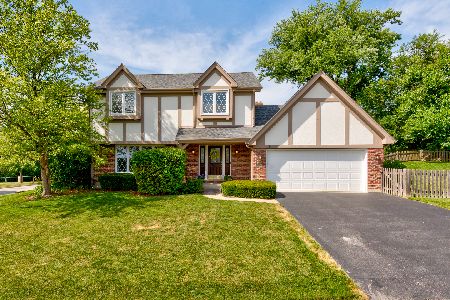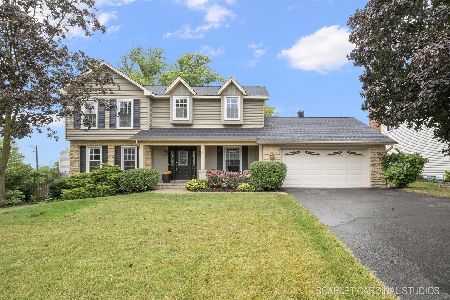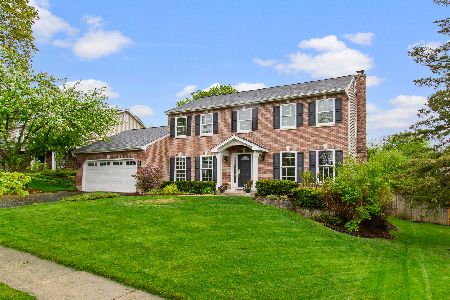1801 Wiesbrook Road, Wheaton, Illinois 60189
$448,000
|
Sold
|
|
| Status: | Closed |
| Sqft: | 2,422 |
| Cost/Sqft: | $186 |
| Beds: | 4 |
| Baths: | 4 |
| Year Built: | 1979 |
| Property Taxes: | $10,352 |
| Days On Market: | 1471 |
| Lot Size: | 0,00 |
Description
Check this out, 4 generous sized bedrooms, 3.5 baths, full finished basement 2.5 car garage with extra high 12' ceiling and 9' garge door. Kitchen has 42" cabinets with crown, stainless appliances, granite countertops and island with breakfast bar. Breakfast area has bay with door to deck, You will find wood floors in entry, dining room, kitchen, breakfast area and family room. Family room has fireplce flanked by built-in cabinets, recessed lighting and sliding glass doors with plantaion shutters. Master Bedroom has volume ceiling and 2 walk-closets. Huge master bath with his and her vanities, linen closet, 2 person whirlpool tub, volume ceiling, recessed lighting and separate shower. New carpet in 3 bedrooms, living room and basement. Laundry room has built in cabinetry and large walk-in pantry. Trek deck and 2 stamped concrete patios. Beautiful backyard with playset that stays. Washer & Dryer '19, Roof '18, furnace/AC approx. '14; 2 H2O Htrs '11; Dishwasher, micro-wave, washer & dryer within 5 yrs. Windows have all been replaced. Tremendous location near Atten Park, Arrowhead, Herrick Lake, Blackwell Forest Preserve, St. James Farm, Prairie Path & Convenient to Shopping, Schools, & Expressways.
Property Specifics
| Single Family | |
| — | |
| — | |
| 1979 | |
| — | |
| — | |
| No | |
| — |
| Du Page | |
| Arrowhead | |
| 0 / Not Applicable | |
| — | |
| — | |
| — | |
| 11259591 | |
| 0530105015 |
Nearby Schools
| NAME: | DISTRICT: | DISTANCE: | |
|---|---|---|---|
|
Grade School
Wiesbrook Elementary School |
200 | — | |
|
Middle School
Hubble Middle School |
200 | Not in DB | |
|
High School
Wheaton Warrenville South H S |
200 | Not in DB | |
Property History
| DATE: | EVENT: | PRICE: | SOURCE: |
|---|---|---|---|
| 13 Apr, 2018 | Sold | $439,800 | MRED MLS |
| 11 Feb, 2018 | Under contract | $439,800 | MRED MLS |
| — | Last price change | $446,500 | MRED MLS |
| 19 Sep, 2017 | Listed for sale | $448,500 | MRED MLS |
| 28 Jan, 2022 | Sold | $448,000 | MRED MLS |
| 23 Dec, 2021 | Under contract | $449,999 | MRED MLS |
| — | Last price change | $459,900 | MRED MLS |
| 31 Oct, 2021 | Listed for sale | $459,900 | MRED MLS |
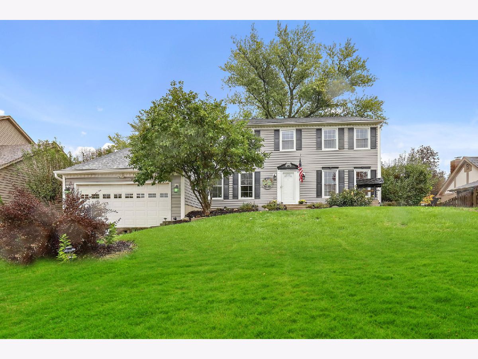
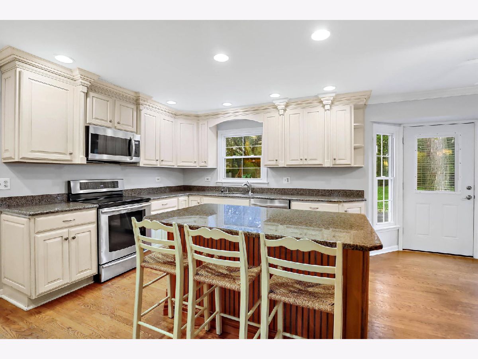
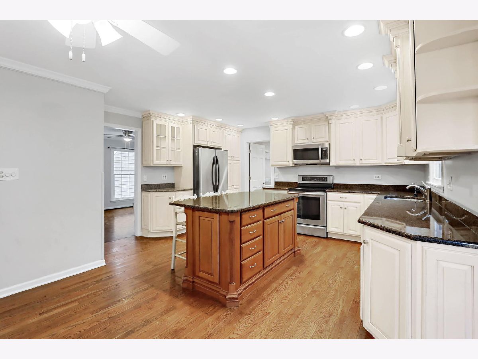
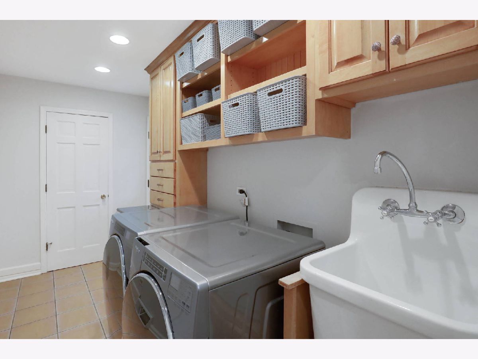
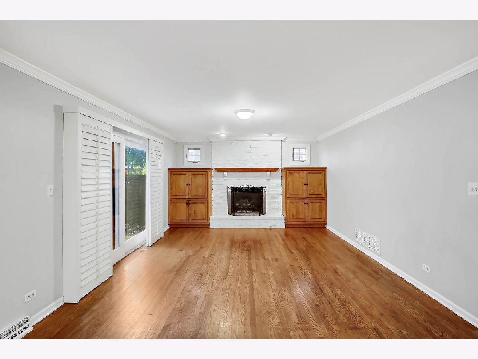
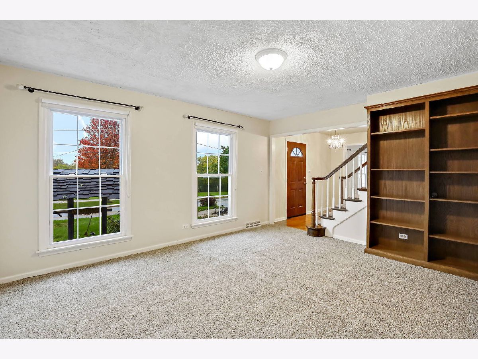
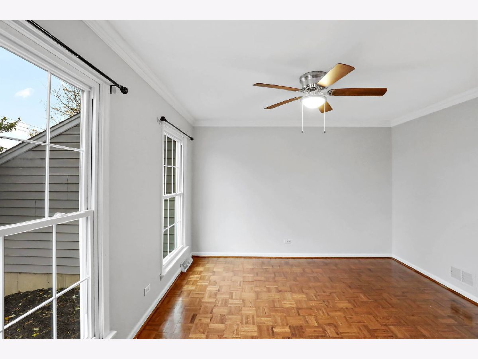
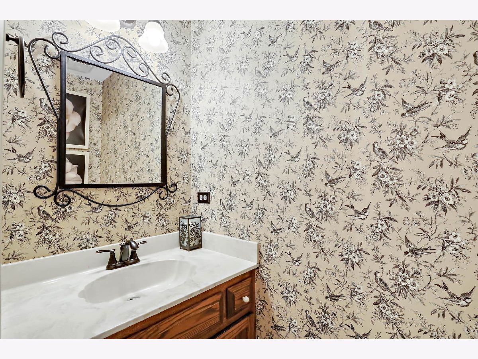
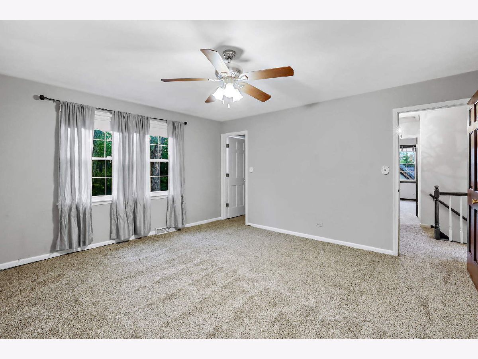
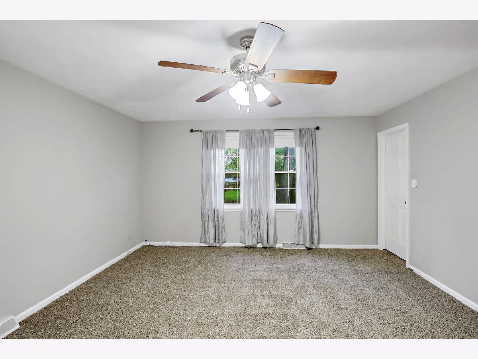
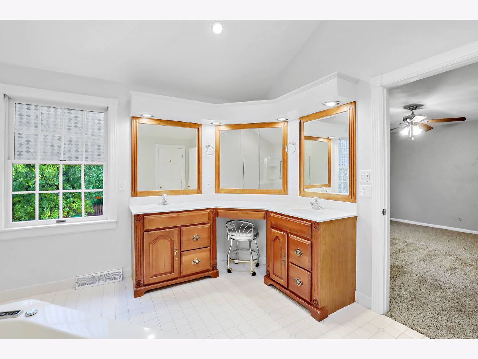
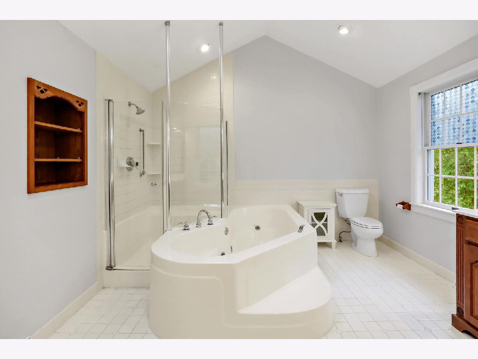
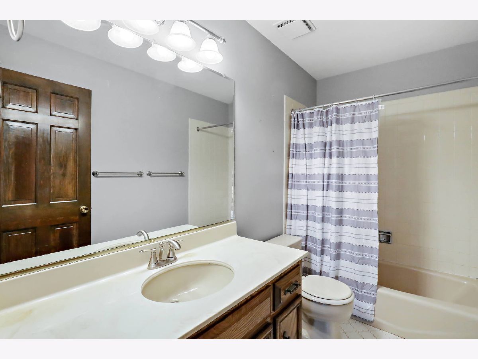
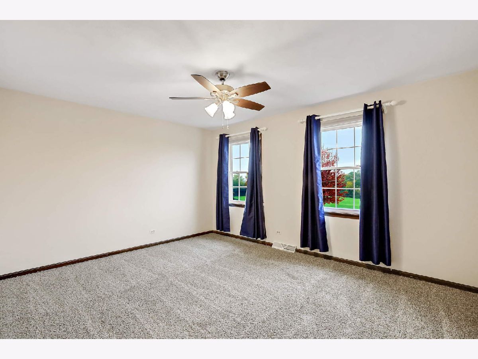
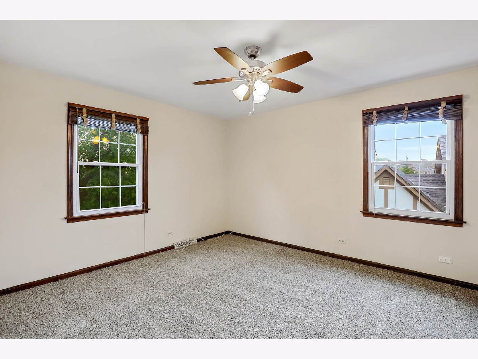
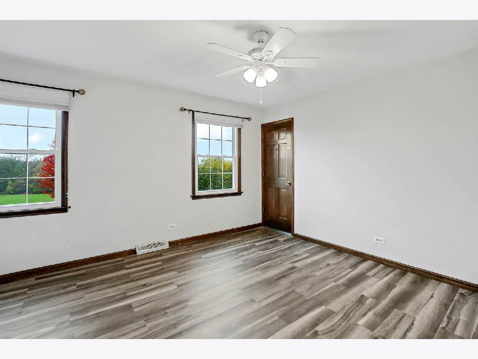
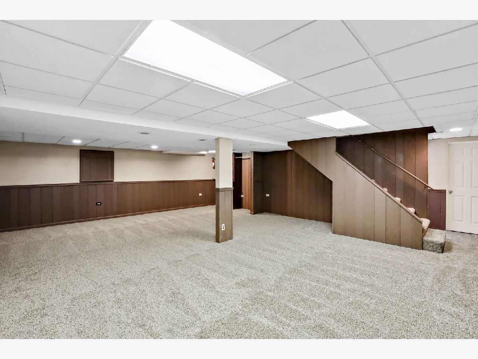
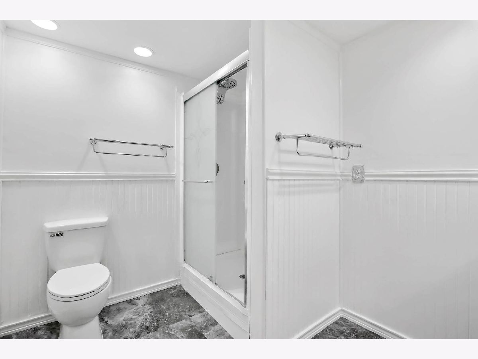
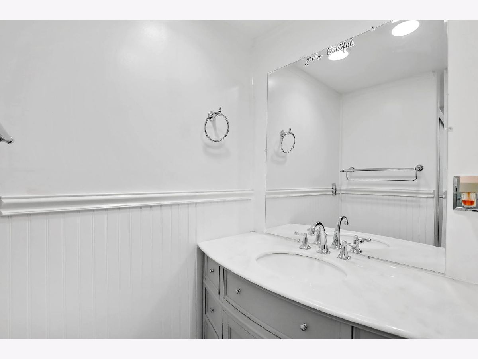
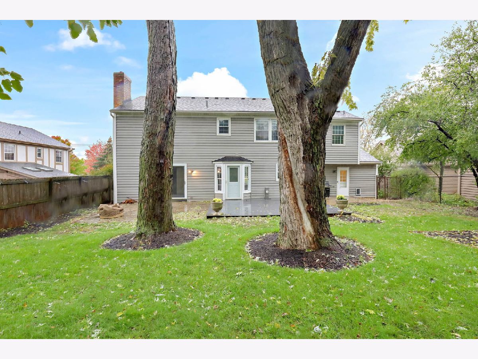
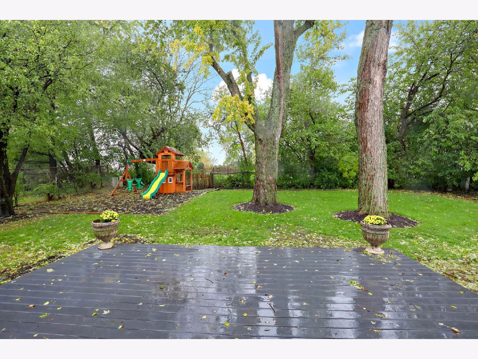
Room Specifics
Total Bedrooms: 4
Bedrooms Above Ground: 4
Bedrooms Below Ground: 0
Dimensions: —
Floor Type: —
Dimensions: —
Floor Type: —
Dimensions: —
Floor Type: —
Full Bathrooms: 4
Bathroom Amenities: Whirlpool,Separate Shower,Double Sink
Bathroom in Basement: 0
Rooms: —
Basement Description: Partially Finished,Crawl
Other Specifics
| 2.5 | |
| — | |
| Concrete | |
| — | |
| — | |
| 80X135X80X127 | |
| Unfinished | |
| — | |
| — | |
| — | |
| Not in DB | |
| — | |
| — | |
| — | |
| — |
Tax History
| Year | Property Taxes |
|---|---|
| 2018 | $10,259 |
| 2022 | $10,352 |
Contact Agent
Nearby Similar Homes
Nearby Sold Comparables
Contact Agent
Listing Provided By
Coldwell Banker Realty

