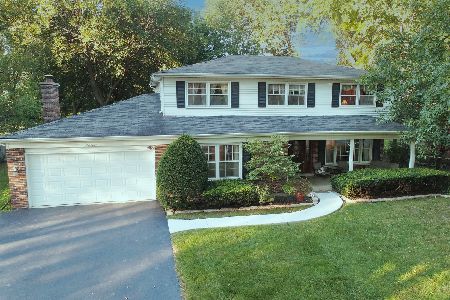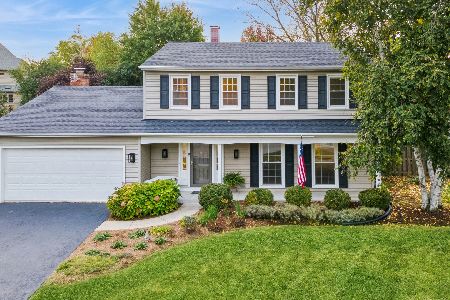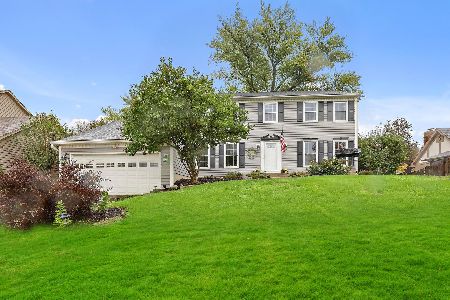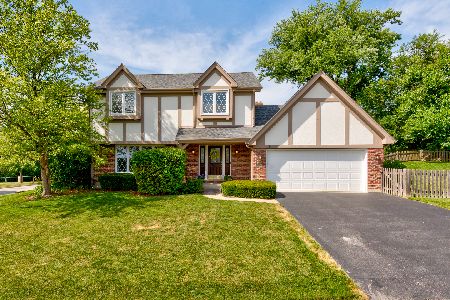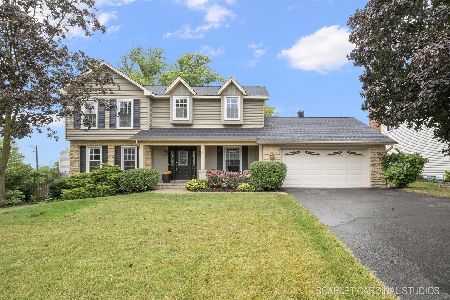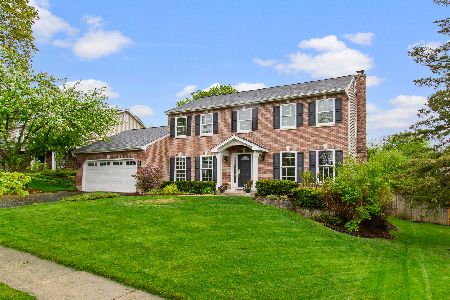1801 Wiesbrook Road, Wheaton, Illinois 60189
$439,800
|
Sold
|
|
| Status: | Closed |
| Sqft: | 2,422 |
| Cost/Sqft: | $182 |
| Beds: | 4 |
| Baths: | 3 |
| Year Built: | 1979 |
| Property Taxes: | $10,259 |
| Days On Market: | 2974 |
| Lot Size: | 0,00 |
Description
Impeccable Home with a Private Park-Like Back Yard. Open Kitchen/Dining/Family Room Floor Plan. Knock your Socks Off Remodeled Kitchen with Custom Cabinetry, Crown Molding, Stainless Appliances (Fridge, Dishwasher, & Microhood), Glass Cabinet Fronts, Island, Breakfast Bar, Granite, & Hardwood Floors. Generously Sized Main Floor Laundry/Mud Rm with Abundant Cabinetry & Walk-in Pantry. Private Master Suite Retreat boasts 2 Walk-in Closets & an Expanded Premium Master Bath-Large Walk-in Shower, Whirlpool, & Dual Custom Vanities. 4 Bedrooms Total-all charmingly Decorated. Finished Basement provides add'l living space plus a large Storage/Work Room with Shelving. Oversized Garage will WOW you - 9' Tall Door. New Furnace/AC approx. '14; 2 H2O Htrs '11; Newer Windows. Tremendous location near Atten Park, Arrowhead, Herrick Lake, Blackwell Forest Preserve, St. James Farm, Prairie Path & Convenient to Shopping, Schools, & Expressways. Put this Meticulously Cared for Home on your MUST SEE List!
Property Specifics
| Single Family | |
| — | |
| Traditional | |
| 1979 | |
| Full | |
| — | |
| No | |
| — |
| Du Page | |
| Arrowhead | |
| 0 / Not Applicable | |
| None | |
| Lake Michigan | |
| Public Sewer | |
| 09752663 | |
| 0530105015 |
Nearby Schools
| NAME: | DISTRICT: | DISTANCE: | |
|---|---|---|---|
|
Grade School
Wiesbrook Elementary School |
200 | — | |
|
Middle School
Hubble Middle School |
200 | Not in DB | |
|
High School
Wheaton Warrenville South H S |
200 | Not in DB | |
Property History
| DATE: | EVENT: | PRICE: | SOURCE: |
|---|---|---|---|
| 13 Apr, 2018 | Sold | $439,800 | MRED MLS |
| 11 Feb, 2018 | Under contract | $439,800 | MRED MLS |
| — | Last price change | $446,500 | MRED MLS |
| 19 Sep, 2017 | Listed for sale | $448,500 | MRED MLS |
| 28 Jan, 2022 | Sold | $448,000 | MRED MLS |
| 23 Dec, 2021 | Under contract | $449,999 | MRED MLS |
| — | Last price change | $459,900 | MRED MLS |
| 31 Oct, 2021 | Listed for sale | $459,900 | MRED MLS |
Room Specifics
Total Bedrooms: 4
Bedrooms Above Ground: 4
Bedrooms Below Ground: 0
Dimensions: —
Floor Type: Carpet
Dimensions: —
Floor Type: Carpet
Dimensions: —
Floor Type: Carpet
Full Bathrooms: 3
Bathroom Amenities: Whirlpool,Separate Shower,Double Sink
Bathroom in Basement: 0
Rooms: Pantry,Recreation Room,Utility Room-Lower Level
Basement Description: Partially Finished,Crawl
Other Specifics
| 2 | |
| Concrete Perimeter | |
| Concrete | |
| Deck, Patio, Stamped Concrete Patio, Storms/Screens | |
| Landscaped | |
| 76 X 119 | |
| Unfinished | |
| Full | |
| Vaulted/Cathedral Ceilings, Skylight(s), Hardwood Floors, First Floor Laundry | |
| Range, Microwave, Dishwasher, Refrigerator, Washer, Dryer, Disposal | |
| Not in DB | |
| Curbs, Sidewalks, Street Lights, Street Paved | |
| — | |
| — | |
| Gas Log, Gas Starter |
Tax History
| Year | Property Taxes |
|---|---|
| 2018 | $10,259 |
| 2022 | $10,352 |
Contact Agent
Nearby Similar Homes
Nearby Sold Comparables
Contact Agent
Listing Provided By
Keller Williams Premiere Properties

