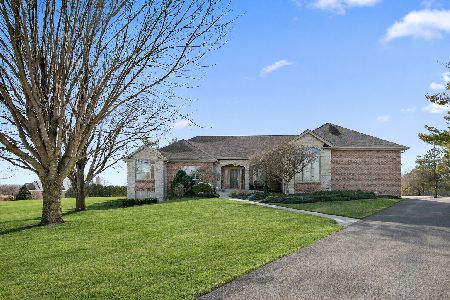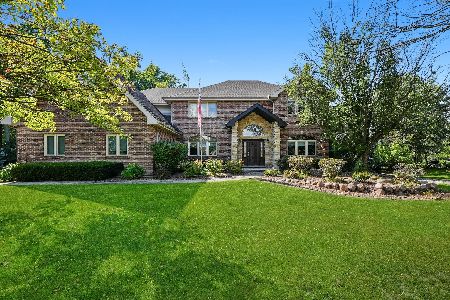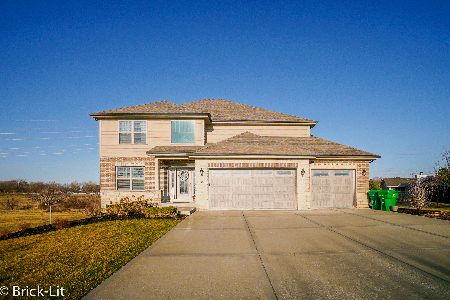18021 Hunt Club Drive, Mokena, Illinois 60448
$875,000
|
Sold
|
|
| Status: | Closed |
| Sqft: | 5,142 |
| Cost/Sqft: | $143 |
| Beds: | 5 |
| Baths: | 6 |
| Year Built: | 2003 |
| Property Taxes: | $23,630 |
| Days On Market: | 617 |
| Lot Size: | 1,00 |
Description
SHORT SALE !!! old short sale listing price was approved by the lender, but buyer cancel after the inspection, MINUTES FROM I-355 CORRIDOR GIVES YOU QUICK ACCESS ANYWHERE... Gorgeous Custom Home w/5 True Bedrooms All Above Grade-4 Up & 1 on Main Floor, Situated On 1 ACRE of Tranquility, Open Floor Plan, 2 Story Family Room, Volume Ceilings Thru-Out, Crystal Chandeliers w/Keyed Electric Lift, Custom Radius Wood Stair Cases, 6-Panel Solid Wood Jambs & Doors, Professional Kitchen that accommodates Seating for 11!!! Granite Thru-out, Travertine Floors, Extensive Crown Moldings, 3 Fireplaces, Alarmed, 6 Zones for Music Entertainment, Central Vac. Finished English Walk-Out Basement W/Radiant Heated Slate Floors W/2nd-Kitchen, 4 Car Radiant Heated Garages, Fenced in 20x40 Heated In-Ground Pool/Slide Surrounded by Paver Patio & Fire Pit. Wonderful Home To Live & Entertain In!!! Superb Location - Nearby New Lenox, Orland Park-Minutes to I-355 Corridor, Nearby Metra for Commuters. SHORT SALE !!!!
Property Specifics
| Single Family | |
| — | |
| — | |
| 2003 | |
| — | |
| — | |
| No | |
| 1 |
| Will | |
| Hunt Club Woods | |
| 600 / Annual | |
| — | |
| — | |
| — | |
| 12089326 | |
| 1605354030260000 |
Nearby Schools
| NAME: | DISTRICT: | DISTANCE: | |
|---|---|---|---|
|
Grade School
William E Young |
33C | — | |
|
Middle School
Hadley Middle School |
33C | Not in DB | |
|
High School
Lockport Township High School |
205 | Not in DB | |
Property History
| DATE: | EVENT: | PRICE: | SOURCE: |
|---|---|---|---|
| 14 Mar, 2025 | Sold | $875,000 | MRED MLS |
| 4 Dec, 2024 | Under contract | $735,900 | MRED MLS |
| — | Last price change | $776,150 | MRED MLS |
| 19 Jun, 2024 | Listed for sale | $985,000 | MRED MLS |

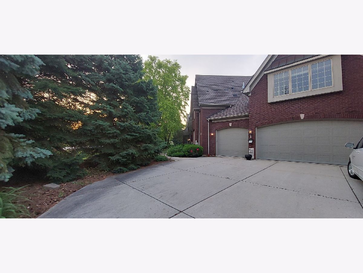
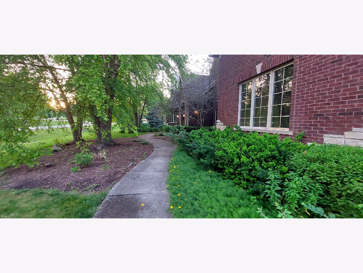
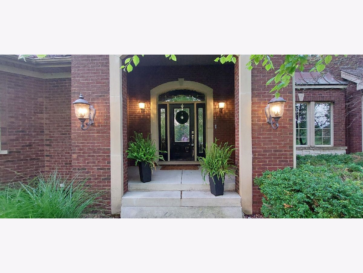
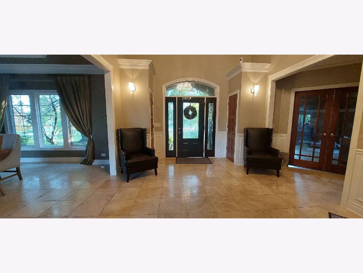
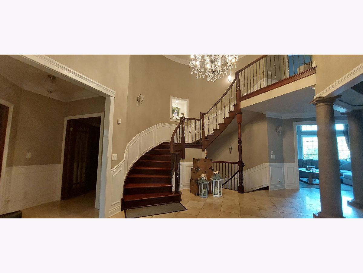
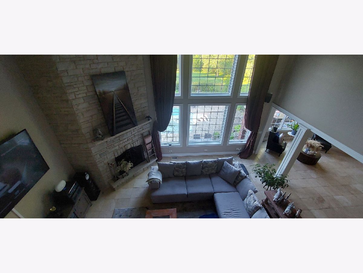
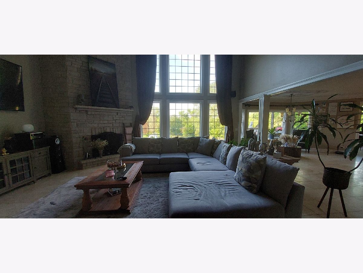
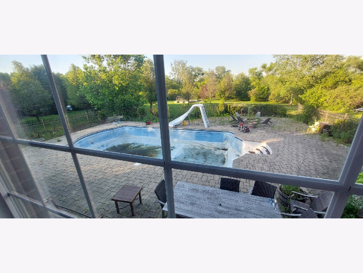
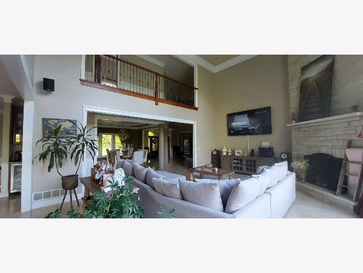
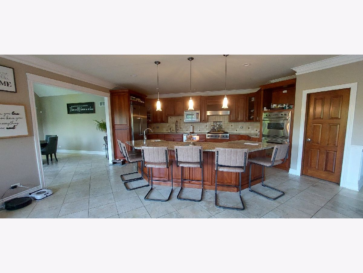
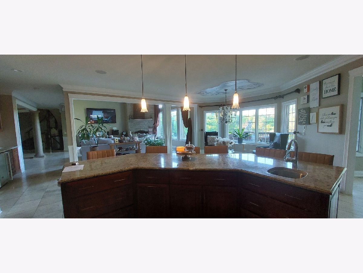
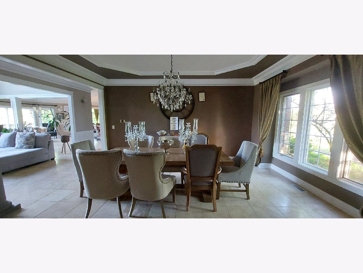
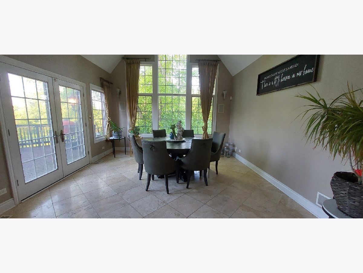
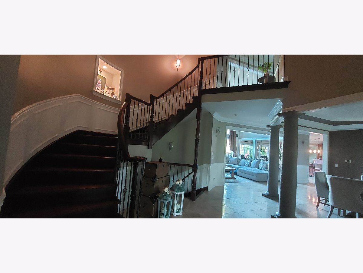
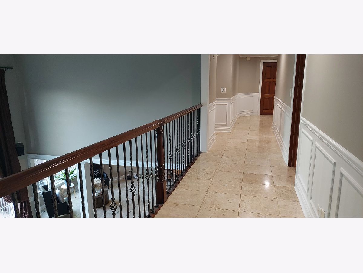
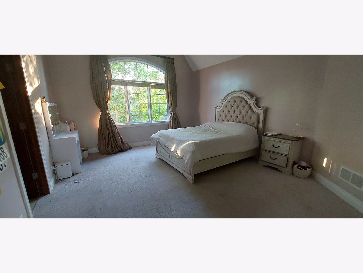
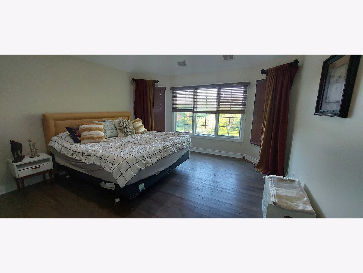
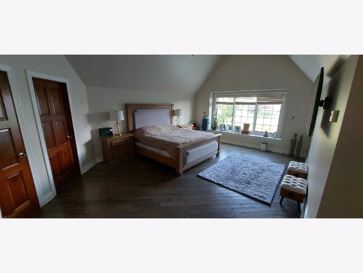
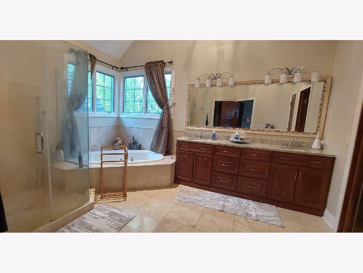
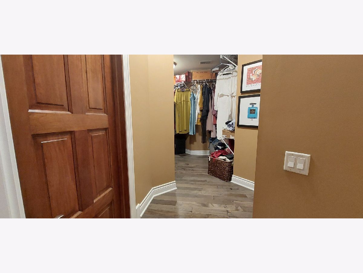
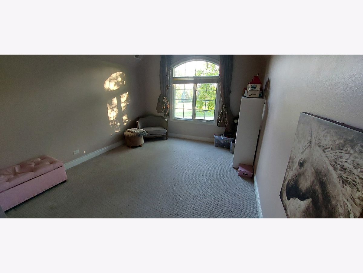
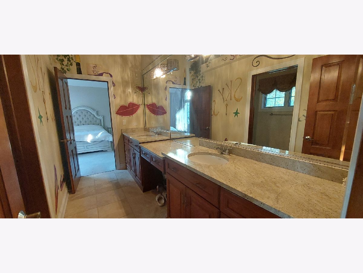
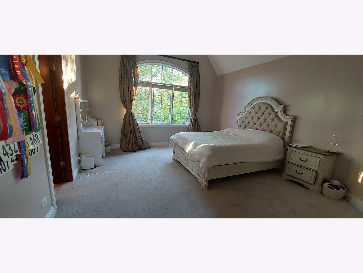
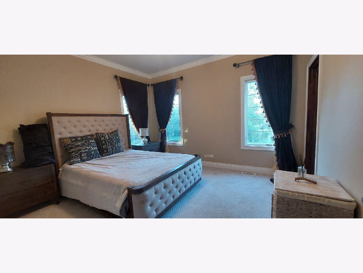
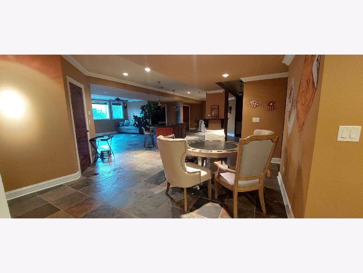
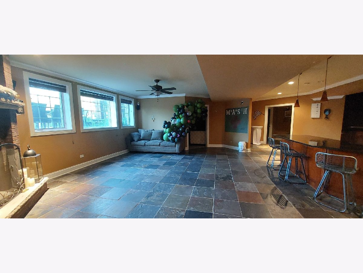
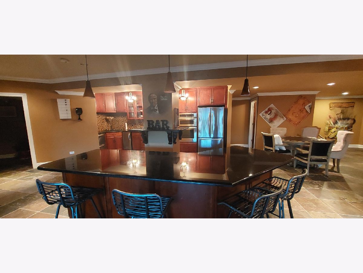
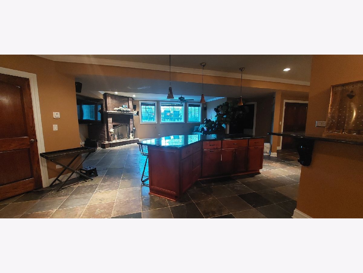
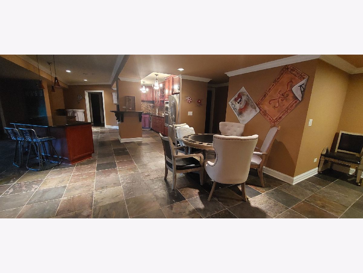
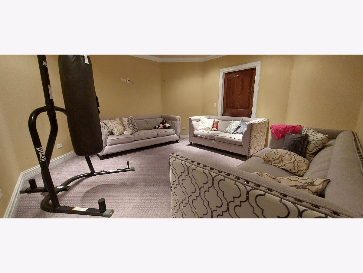
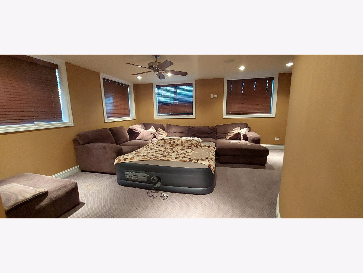
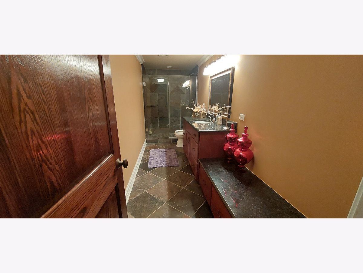
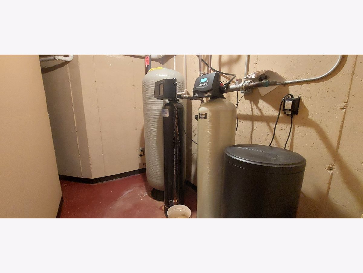
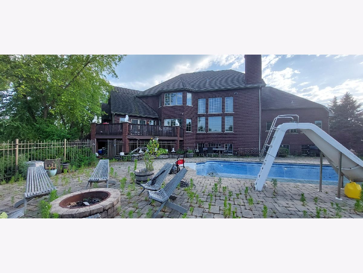
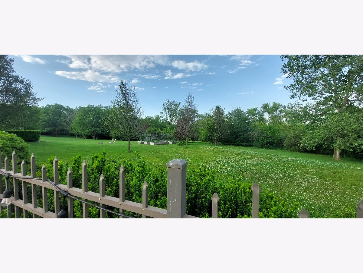
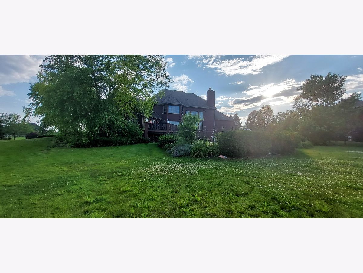
Room Specifics
Total Bedrooms: 5
Bedrooms Above Ground: 5
Bedrooms Below Ground: 0
Dimensions: —
Floor Type: —
Dimensions: —
Floor Type: —
Dimensions: —
Floor Type: —
Dimensions: —
Floor Type: —
Full Bathrooms: 6
Bathroom Amenities: Whirlpool,Separate Shower,Double Sink,Full Body Spray Shower
Bathroom in Basement: 1
Rooms: —
Basement Description: Finished
Other Specifics
| 4 | |
| — | |
| Concrete | |
| — | |
| — | |
| 313.09 X 275 X 275 | |
| Full | |
| — | |
| — | |
| — | |
| Not in DB | |
| — | |
| — | |
| — | |
| — |
Tax History
| Year | Property Taxes |
|---|---|
| 2025 | $23,630 |
Contact Agent
Nearby Similar Homes
Nearby Sold Comparables
Contact Agent
Listing Provided By
Chicago Residences

