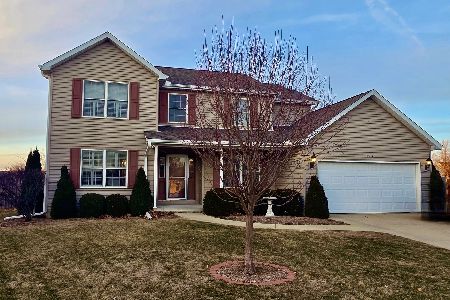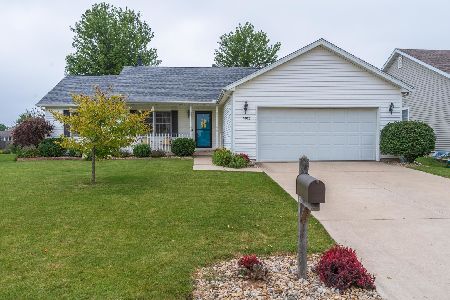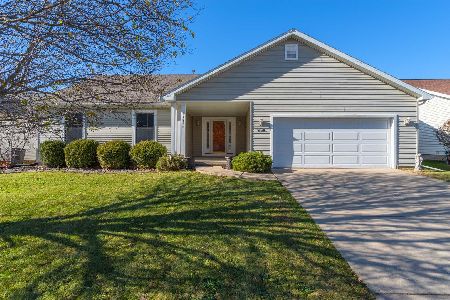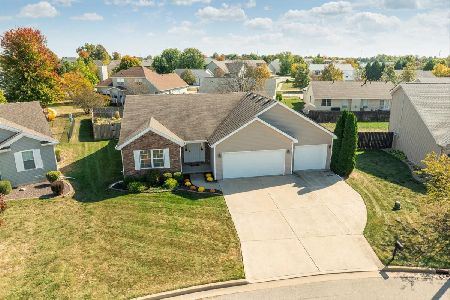1803 Chuck Murray Drive, Normal, Illinois 61761
$182,500
|
Sold
|
|
| Status: | Closed |
| Sqft: | 1,620 |
| Cost/Sqft: | $117 |
| Beds: | 3 |
| Baths: | 2 |
| Year Built: | 1999 |
| Property Taxes: | $4,529 |
| Days On Market: | 4744 |
| Lot Size: | 0,00 |
Description
Sharp 3 bedroom ranch in Pheasant Ridge. Great open floor plan, vaulted ceilings with Hunter ceiling fans. Freshly painted living room, kitchen and hallway. Very large master suite with Jacuzzi tub and separate shower in master bath. Master bedroom on opposite side of home then the other 2 bedrooms. 1st floor laundry. Gas fireplace in living room. Unfinished basement with endless possibilities to add a 4th bedroom w/egress window. Covered front porch. Close to school and access to major highways.
Property Specifics
| Single Family | |
| — | |
| Ranch | |
| 1999 | |
| Full | |
| — | |
| No | |
| — |
| Mc Lean | |
| Pheasant Ridge | |
| — / Not Applicable | |
| — | |
| Public | |
| Public Sewer | |
| 10204982 | |
| 1415376003 |
Nearby Schools
| NAME: | DISTRICT: | DISTANCE: | |
|---|---|---|---|
|
Grade School
Prairieland Elementary |
5 | — | |
|
Middle School
Parkside Jr High |
5 | Not in DB | |
|
High School
Normal Community West High Schoo |
5 | Not in DB | |
Property History
| DATE: | EVENT: | PRICE: | SOURCE: |
|---|---|---|---|
| 31 May, 2013 | Sold | $182,500 | MRED MLS |
| 16 Mar, 2013 | Under contract | $189,900 | MRED MLS |
| 5 Mar, 2013 | Listed for sale | $189,900 | MRED MLS |
| 7 Sep, 2021 | Sold | $257,000 | MRED MLS |
| 10 Jul, 2021 | Under contract | $235,000 | MRED MLS |
| 9 Jul, 2021 | Listed for sale | $235,000 | MRED MLS |
Room Specifics
Total Bedrooms: 3
Bedrooms Above Ground: 3
Bedrooms Below Ground: 0
Dimensions: —
Floor Type: Carpet
Dimensions: —
Floor Type: Carpet
Full Bathrooms: 2
Bathroom Amenities: Whirlpool
Bathroom in Basement: —
Rooms: —
Basement Description: Egress Window,Unfinished,Bathroom Rough-In
Other Specifics
| 2 | |
| — | |
| — | |
| Deck, Porch | |
| Mature Trees,Landscaped | |
| 68X120 | |
| — | |
| Full | |
| First Floor Full Bath, Vaulted/Cathedral Ceilings, Walk-In Closet(s) | |
| Dishwasher, Refrigerator, Range, Washer, Dryer, Microwave | |
| Not in DB | |
| — | |
| — | |
| — | |
| Gas Log, Attached Fireplace Doors/Screen |
Tax History
| Year | Property Taxes |
|---|---|
| 2013 | $4,529 |
| 2021 | $5,400 |
Contact Agent
Nearby Similar Homes
Nearby Sold Comparables
Contact Agent
Listing Provided By
Keller Williams - Bloomington









