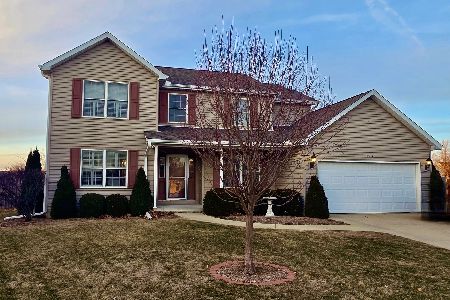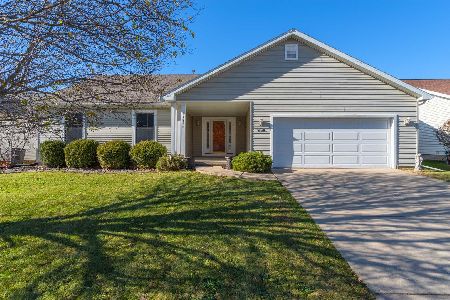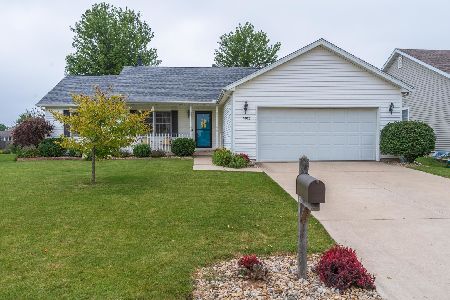1805 Chuck Murray, Normal, Illinois 61761
$208,500
|
Sold
|
|
| Status: | Closed |
| Sqft: | 1,823 |
| Cost/Sqft: | $118 |
| Beds: | 3 |
| Baths: | 4 |
| Year Built: | 1998 |
| Property Taxes: | $4,308 |
| Days On Market: | 6080 |
| Lot Size: | 0,00 |
Description
Gorgeous ranch in Pheasant Ridge. Spacious living room with cathedral ceilings and gas fireplace. Large eat-in kitchen with walk-in pantry, island, backsplash, and breakfast nook. Huge master suite has private bath with Whirlpool tub, separate shower, and double sink vanity. The finished basement includes a rec room, family room, full bath and possible 4th bedroom or office. Other features include tons of storage, built-ins, heated garage, hot tub, sprinkler system, screened-in porch, and fenced yard.
Property Specifics
| Single Family | |
| — | |
| Ranch | |
| 1998 | |
| Full | |
| — | |
| No | |
| — |
| Mc Lean | |
| Pheasant Ridge | |
| 40 / Annual | |
| — | |
| Public | |
| Public Sewer | |
| 10228315 | |
| 311415376002 |
Nearby Schools
| NAME: | DISTRICT: | DISTANCE: | |
|---|---|---|---|
|
Grade School
Prairieland Elementary |
5 | — | |
|
Middle School
Parkside Jr High |
5 | Not in DB | |
|
High School
Normal Community West High Schoo |
5 | Not in DB | |
Property History
| DATE: | EVENT: | PRICE: | SOURCE: |
|---|---|---|---|
| 28 Aug, 2009 | Sold | $208,500 | MRED MLS |
| 23 Jul, 2009 | Under contract | $214,900 | MRED MLS |
| 8 Jul, 2009 | Listed for sale | $214,900 | MRED MLS |
| 31 Oct, 2014 | Sold | $205,000 | MRED MLS |
| 19 Sep, 2014 | Under contract | $209,900 | MRED MLS |
| 7 Aug, 2014 | Listed for sale | $214,900 | MRED MLS |
| 27 Dec, 2021 | Sold | $275,000 | MRED MLS |
| 24 Nov, 2021 | Under contract | $245,000 | MRED MLS |
| 23 Nov, 2021 | Listed for sale | $245,000 | MRED MLS |
Room Specifics
Total Bedrooms: 3
Bedrooms Above Ground: 3
Bedrooms Below Ground: 0
Dimensions: —
Floor Type: Carpet
Dimensions: —
Floor Type: Carpet
Full Bathrooms: 4
Bathroom Amenities: Whirlpool
Bathroom in Basement: 1
Rooms: Other Room,Foyer
Basement Description: Finished
Other Specifics
| 2 | |
| — | |
| — | |
| Deck, Porch Screened, Porch | |
| Fenced Yard,Mature Trees,Landscaped | |
| 68X120 | |
| — | |
| Full | |
| First Floor Full Bath, Vaulted/Cathedral Ceilings, Built-in Features, Walk-In Closet(s), Hot Tub | |
| Dishwasher, Refrigerator, Range, Microwave | |
| Not in DB | |
| — | |
| — | |
| — | |
| Gas Log |
Tax History
| Year | Property Taxes |
|---|---|
| 2009 | $4,308 |
| 2014 | $5,002 |
| 2021 | $5,861 |
Contact Agent
Nearby Similar Homes
Nearby Sold Comparables
Contact Agent
Listing Provided By
Coldwell Banker The Real Estate Group








