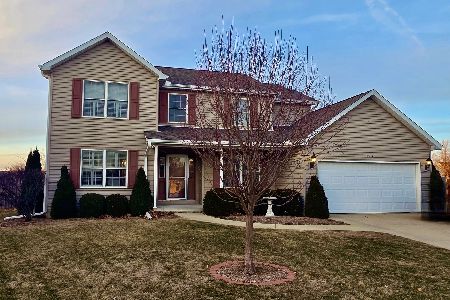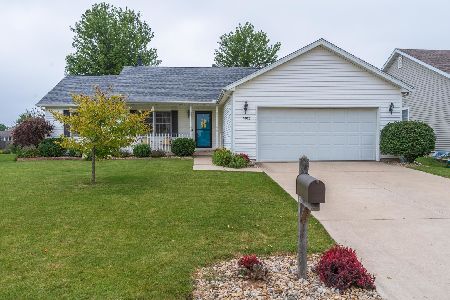1805 Chuck Murray Drive, Normal, Illinois 61761
$275,000
|
Sold
|
|
| Status: | Closed |
| Sqft: | 3,646 |
| Cost/Sqft: | $67 |
| Beds: | 3 |
| Baths: | 4 |
| Year Built: | 1998 |
| Property Taxes: | $5,861 |
| Days On Market: | 1559 |
| Lot Size: | 0,00 |
Description
Gorgeous Ranch in Pheasant Ridge! Covered front porch and Screened in back porch! Private, fenced backyard and storage shed. Living room with cathedral ceilings and gas fireplace. Kitchen with walk-in pantry, island, and planning desk. All kitchen appliances will stay. 1st floor laundry and half bath off laundry room. Master bedroom with 2 closets--one large walk-in closet. Master bath is updated with tiled walk in shower and double vanity sink. Finished basement is huge! Rec space and family room with wall of built-in shelving. 3rd full bath in lower level with additional bonus room with no egress window. Heated garage. Pool table remains. Radon system in place. Landscaping and irrigation system. Estate---Property sold "as is."
Property Specifics
| Single Family | |
| — | |
| Ranch | |
| 1998 | |
| Full | |
| — | |
| No | |
| — |
| Mc Lean | |
| Pheasant Ridge | |
| 40 / Annual | |
| Other | |
| Public | |
| Public Sewer | |
| 11275826 | |
| 1415376002 |
Nearby Schools
| NAME: | DISTRICT: | DISTANCE: | |
|---|---|---|---|
|
Grade School
Prairieland Elementary |
5 | — | |
|
Middle School
Parkside Jr High |
5 | Not in DB | |
|
High School
Normal Community West High Schoo |
5 | Not in DB | |
Property History
| DATE: | EVENT: | PRICE: | SOURCE: |
|---|---|---|---|
| 28 Aug, 2009 | Sold | $208,500 | MRED MLS |
| 23 Jul, 2009 | Under contract | $214,900 | MRED MLS |
| 8 Jul, 2009 | Listed for sale | $214,900 | MRED MLS |
| 31 Oct, 2014 | Sold | $205,000 | MRED MLS |
| 19 Sep, 2014 | Under contract | $209,900 | MRED MLS |
| 7 Aug, 2014 | Listed for sale | $214,900 | MRED MLS |
| 27 Dec, 2021 | Sold | $275,000 | MRED MLS |
| 24 Nov, 2021 | Under contract | $245,000 | MRED MLS |
| 23 Nov, 2021 | Listed for sale | $245,000 | MRED MLS |
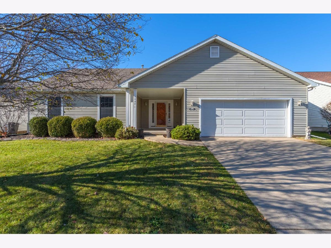
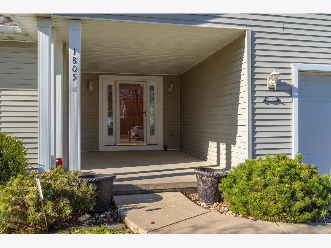
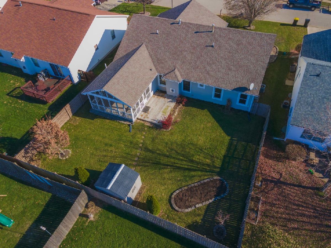
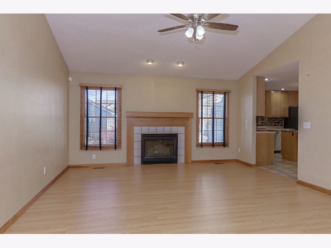
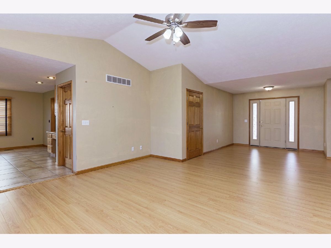
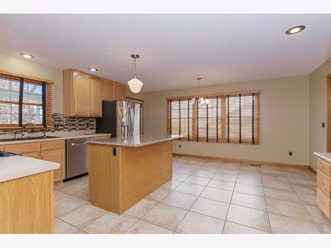
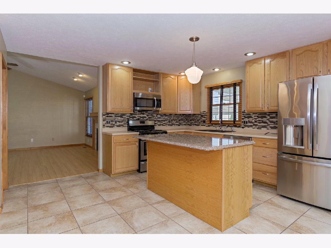
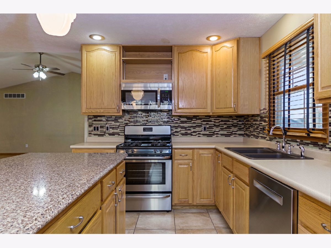
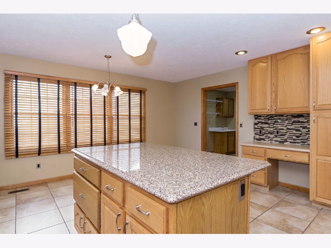
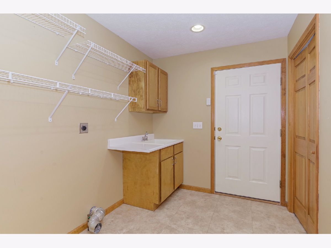
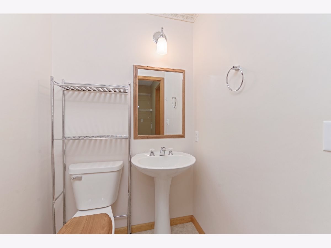
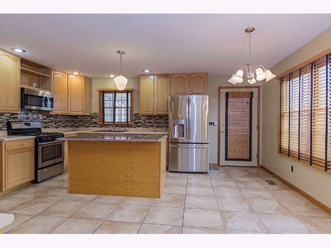
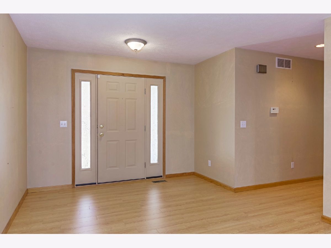
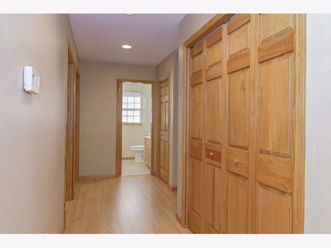
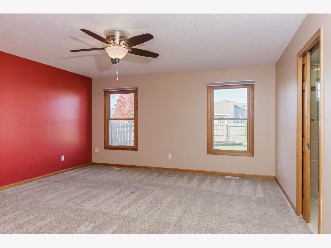
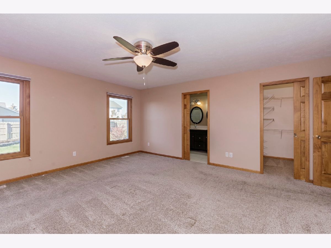
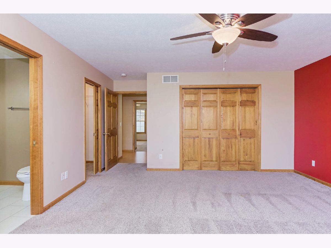
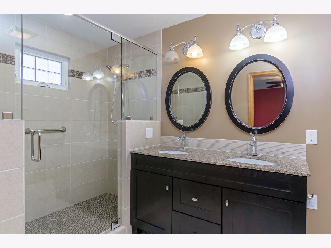
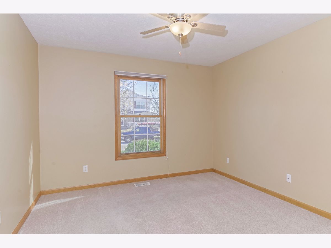
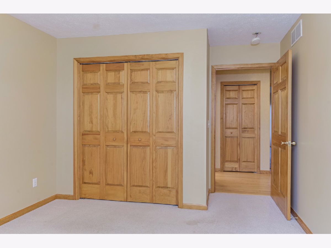
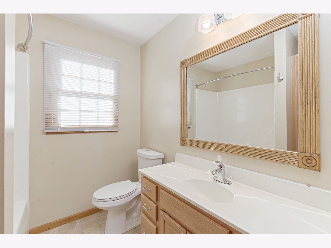
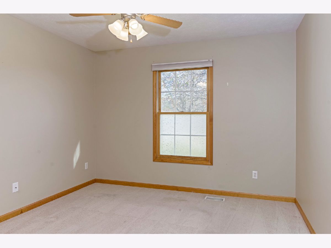
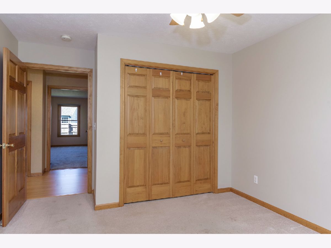
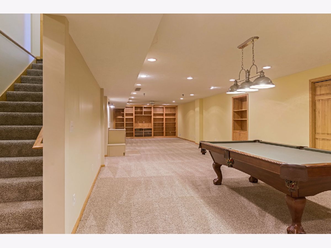
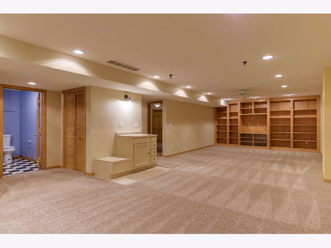
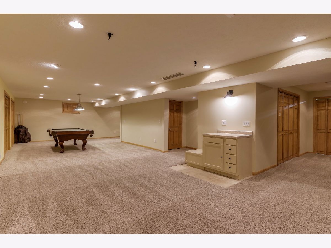
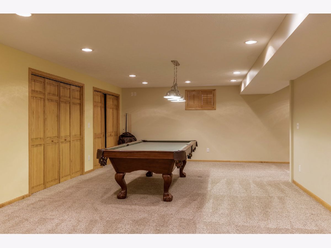
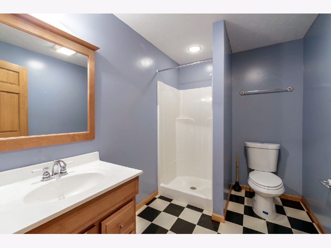
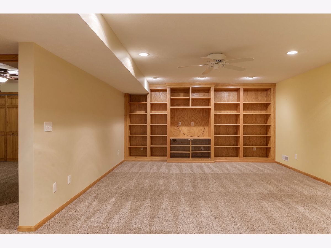
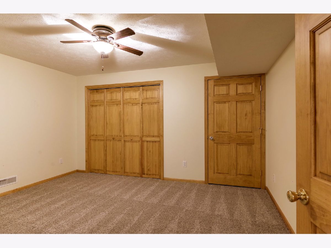
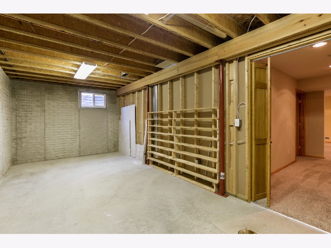
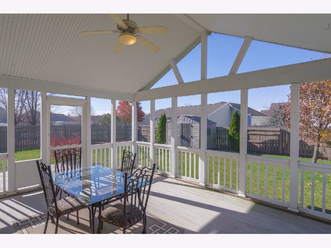
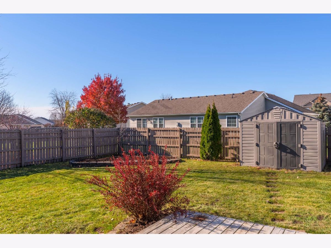
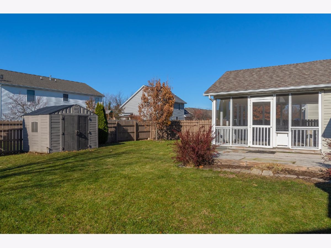
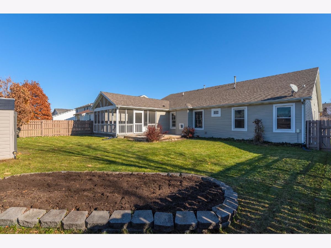
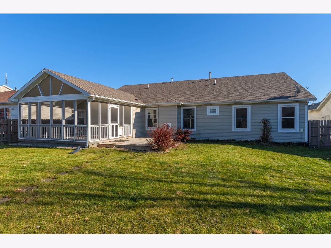
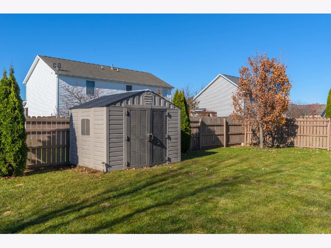
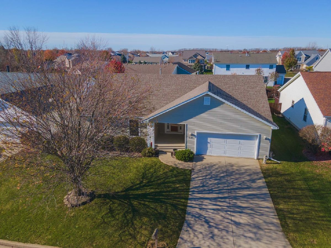
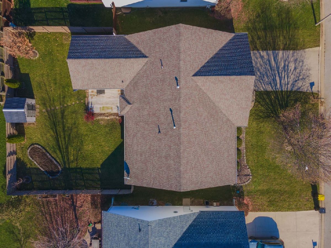
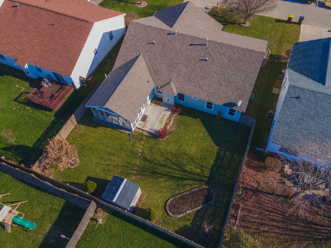
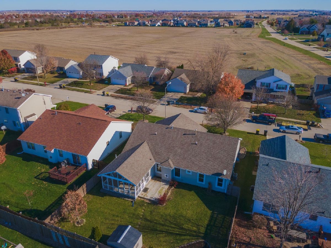
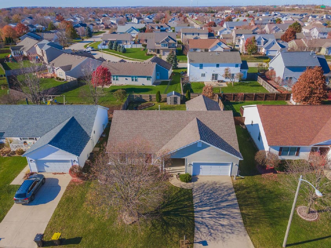
Room Specifics
Total Bedrooms: 3
Bedrooms Above Ground: 3
Bedrooms Below Ground: 0
Dimensions: —
Floor Type: Carpet
Dimensions: —
Floor Type: Carpet
Full Bathrooms: 4
Bathroom Amenities: —
Bathroom in Basement: 1
Rooms: Bonus Room,Recreation Room
Basement Description: Finished,Rec/Family Area,Storage Space
Other Specifics
| 2 | |
| — | |
| Concrete | |
| Deck, Porch Screened | |
| Fenced Yard,Landscaped | |
| 68 X 120 | |
| — | |
| Full | |
| Vaulted/Cathedral Ceilings, First Floor Laundry, Built-in Features, Walk-In Closet(s) | |
| Range, Microwave, Dishwasher, Refrigerator | |
| Not in DB | |
| Sidewalks, Street Lights, Street Paved | |
| — | |
| — | |
| Gas Log |
Tax History
| Year | Property Taxes |
|---|---|
| 2009 | $4,308 |
| 2014 | $5,002 |
| 2021 | $5,861 |
Contact Agent
Nearby Similar Homes
Nearby Sold Comparables
Contact Agent
Listing Provided By
Coldwell Banker Real Estate Group


