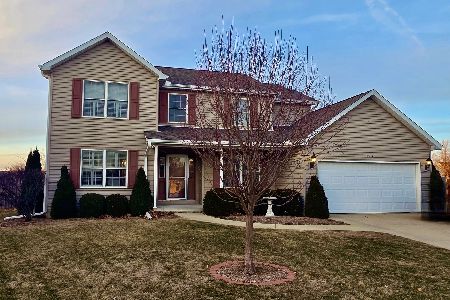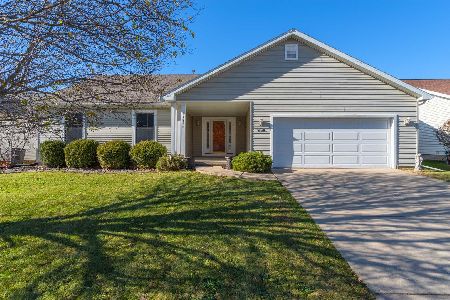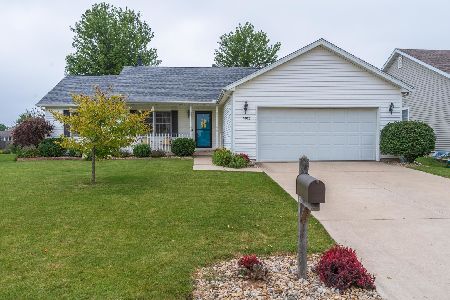1805 Chuck Murray, Normal, Illinois 61761
$205,000
|
Sold
|
|
| Status: | Closed |
| Sqft: | 1,823 |
| Cost/Sqft: | $115 |
| Beds: | 3 |
| Baths: | 4 |
| Year Built: | 1998 |
| Property Taxes: | $5,002 |
| Days On Market: | 4224 |
| Lot Size: | 0,00 |
Description
New Price!Spacious and open floor plan ranch in Pheasant Ridge. Great room with vaulted ceiling,gas fireplace,nice sized kitchen with recent new counter tops,granite on center island,pantry and planning desk.First floor laundry with half bath just off 2 car heated garage.Master has double closets and a full walk -in closet with private bath and whirlpool tub.Large great room below with built-ins, additional room that could be 4th bedroom (no egress) Enjoy the screened deck with trex flooring,fenced yard.
Property Specifics
| Single Family | |
| — | |
| Ranch | |
| 1998 | |
| Full | |
| — | |
| No | |
| — |
| Mc Lean | |
| Pheasant Ridge | |
| — / Not Applicable | |
| — | |
| Public | |
| Public Sewer | |
| 10242348 | |
| 311415376002 |
Nearby Schools
| NAME: | DISTRICT: | DISTANCE: | |
|---|---|---|---|
|
Grade School
Prairieland Elementary |
5 | — | |
|
Middle School
Parkside Jr High |
5 | Not in DB | |
|
High School
Normal Community West High Schoo |
5 | Not in DB | |
Property History
| DATE: | EVENT: | PRICE: | SOURCE: |
|---|---|---|---|
| 28 Aug, 2009 | Sold | $208,500 | MRED MLS |
| 23 Jul, 2009 | Under contract | $214,900 | MRED MLS |
| 8 Jul, 2009 | Listed for sale | $214,900 | MRED MLS |
| 31 Oct, 2014 | Sold | $205,000 | MRED MLS |
| 19 Sep, 2014 | Under contract | $209,900 | MRED MLS |
| 7 Aug, 2014 | Listed for sale | $214,900 | MRED MLS |
| 27 Dec, 2021 | Sold | $275,000 | MRED MLS |
| 24 Nov, 2021 | Under contract | $245,000 | MRED MLS |
| 23 Nov, 2021 | Listed for sale | $245,000 | MRED MLS |
Room Specifics
Total Bedrooms: 3
Bedrooms Above Ground: 3
Bedrooms Below Ground: 0
Dimensions: —
Floor Type: Carpet
Dimensions: —
Floor Type: Carpet
Full Bathrooms: 4
Bathroom Amenities: Whirlpool
Bathroom in Basement: 1
Rooms: Other Room,Family Room,Foyer
Basement Description: Finished
Other Specifics
| 2 | |
| — | |
| — | |
| Deck, Porch Screened, Porch | |
| Fenced Yard,Mature Trees,Landscaped | |
| 68X120 | |
| — | |
| Full | |
| First Floor Full Bath, Vaulted/Cathedral Ceilings, Built-in Features, Walk-In Closet(s) | |
| Dishwasher, Refrigerator, Range, Microwave | |
| Not in DB | |
| — | |
| — | |
| — | |
| Gas Log, Attached Fireplace Doors/Screen |
Tax History
| Year | Property Taxes |
|---|---|
| 2009 | $4,308 |
| 2014 | $5,002 |
| 2021 | $5,861 |
Contact Agent
Nearby Similar Homes
Nearby Sold Comparables
Contact Agent
Listing Provided By
Coldwell Banker The Real Estate Group








