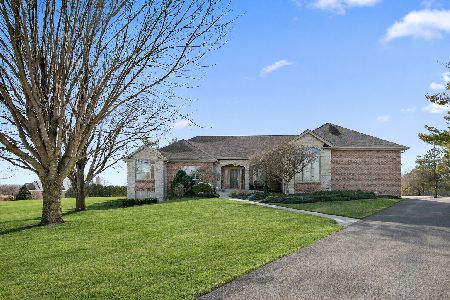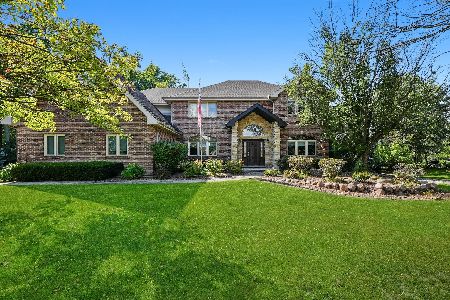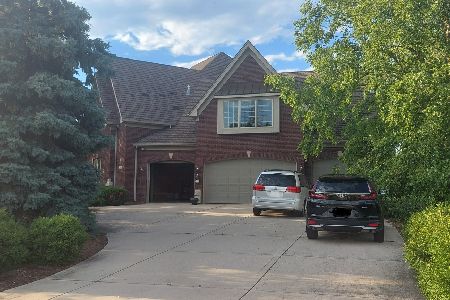18038 Virginia Lane, Mokena, Illinois 60448
$515,000
|
Sold
|
|
| Status: | Closed |
| Sqft: | 3,800 |
| Cost/Sqft: | $145 |
| Beds: | 4 |
| Baths: | 4 |
| Year Built: | 2005 |
| Property Taxes: | $15,303 |
| Days On Market: | 3629 |
| Lot Size: | 1,22 |
Description
CUSTOM 2 story home on a BEAUTIFUL 1.2 acre estate in Hunt Club Woods! GORGEOUS home w/brick & stone exterior, 4 1/2 car garage, professional landscaping, large paver patio & fenced-in HEATED inground pool! IMMACULATE interior w/open layout, volume ceilings & custom finishes throughout! STUNNING Great room w/vaulted coffered ceiling, wide plank cherry hardwood floors, picture windows & custom fireplace! Beautiful Kitchen w/42" cherry cabinets, granite, UPGRADED stainless appliances (including Jenn Air 48" oven w/6 burners), slate tile floors & Dinette! Elegant Dining room! Executive office! Luxurious MAIN FLOOR Master Suite w/walk-in closet. 2nd floor w/3 large Bedrooms, a full bathroom w/dual sink vanity & access to a huge balcony which overlooks the backyard! Full unfinished basement w/fireplace & FULL bathroom! Additionally, the home has 6 panel doors, Andersen Windows, extra insulation & 2x6 construction on the exterior walls! Easy access to I355 & Silver Cross Hospital! WOW!
Property Specifics
| Single Family | |
| — | |
| Traditional | |
| 2005 | |
| Full | |
| — | |
| No | |
| 1.22 |
| Will | |
| Hunt Club Woods | |
| 400 / Annual | |
| Insurance,Other | |
| Private Well | |
| Septic-Mechanical | |
| 09171072 | |
| 1605354060060000 |
Nearby Schools
| NAME: | DISTRICT: | DISTANCE: | |
|---|---|---|---|
|
Grade School
William E Young |
33C | — | |
|
Middle School
Homer Junior High School |
33C | Not in DB | |
|
High School
Lockport Township High School |
205 | Not in DB | |
Property History
| DATE: | EVENT: | PRICE: | SOURCE: |
|---|---|---|---|
| 6 Oct, 2016 | Sold | $515,000 | MRED MLS |
| 12 Aug, 2016 | Under contract | $549,900 | MRED MLS |
| 21 Mar, 2016 | Listed for sale | $549,900 | MRED MLS |
Room Specifics
Total Bedrooms: 4
Bedrooms Above Ground: 4
Bedrooms Below Ground: 0
Dimensions: —
Floor Type: Carpet
Dimensions: —
Floor Type: Carpet
Dimensions: —
Floor Type: Carpet
Full Bathrooms: 4
Bathroom Amenities: Separate Shower,Double Sink,Full Body Spray Shower,Soaking Tub
Bathroom in Basement: 1
Rooms: Study,Great Room
Basement Description: Partially Finished,Unfinished
Other Specifics
| 4.5 | |
| Concrete Perimeter | |
| Concrete,Side Drive | |
| Balcony, Deck, Patio, Brick Paver Patio, In Ground Pool | |
| Fenced Yard,Landscaped | |
| 177X367X162X273 | |
| — | |
| Full | |
| Vaulted/Cathedral Ceilings, Hardwood Floors, First Floor Bedroom, First Floor Laundry, First Floor Full Bath | |
| Double Oven, Microwave, Dishwasher, Refrigerator | |
| Not in DB | |
| Street Lights, Street Paved | |
| — | |
| — | |
| Gas Starter |
Tax History
| Year | Property Taxes |
|---|---|
| 2016 | $15,303 |
Contact Agent
Nearby Similar Homes
Nearby Sold Comparables
Contact Agent
Listing Provided By
Lincoln-Way Realty, Inc








