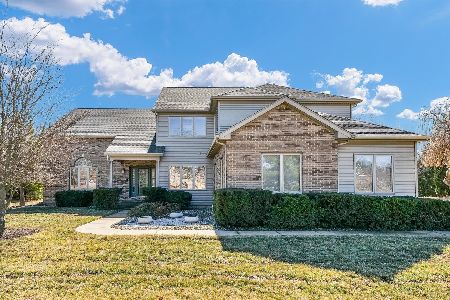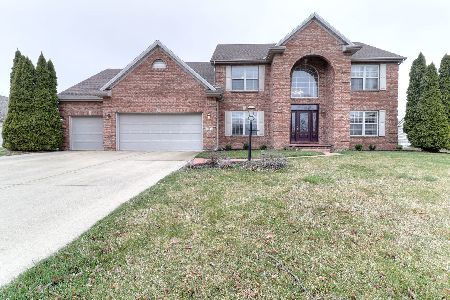1804 Foxborough Ct, Champaign, Illinois 61822
$470,000
|
Sold
|
|
| Status: | Closed |
| Sqft: | 3,065 |
| Cost/Sqft: | $153 |
| Beds: | 4 |
| Baths: | 4 |
| Year Built: | 1997 |
| Property Taxes: | $10,893 |
| Days On Market: | 3833 |
| Lot Size: | 0,00 |
Description
You'll feel like you're inside an issue of Home & Garden in this immaculately cared for, professionally & neutrally decorated home with a lovely, light filled interior! Featuring open spaces and generous room-sizes, this four bedroom, three and a half bath 2-story offers 4450 rambling square feet of finished living space including a newly remodeled kitchen and family room, a huge basement rec room with 9' ceilings as well as a newly finished exercise room. Gather with family & friends in the spacious formal dining room or enjoy a more intimate meal at the island or in the breakfast area. Relax at the end of a long day on your rear deck that overlooks the nearly 1/2 acre lot. Don't miss your opportunity, see this home today!
Property Specifics
| Single Family | |
| — | |
| Traditional | |
| 1997 | |
| Full | |
| — | |
| No | |
| — |
| Champaign | |
| Trails At Brittany | |
| — / Annual | |
| — | |
| Public | |
| Public Sewer | |
| 09439062 | |
| 032020227023 |
Nearby Schools
| NAME: | DISTRICT: | DISTANCE: | |
|---|---|---|---|
|
Grade School
Soc |
— | ||
|
Middle School
Call Unt 4 351-3701 |
Not in DB | ||
|
High School
Centennial High School |
Not in DB | ||
Property History
| DATE: | EVENT: | PRICE: | SOURCE: |
|---|---|---|---|
| 16 May, 2014 | Sold | $368,000 | MRED MLS |
| 24 Mar, 2014 | Under contract | $379,900 | MRED MLS |
| 14 Feb, 2014 | Listed for sale | $379,900 | MRED MLS |
| 30 Oct, 2015 | Sold | $470,000 | MRED MLS |
| 13 Sep, 2015 | Under contract | $470,000 | MRED MLS |
| 2 Sep, 2015 | Listed for sale | $470,000 | MRED MLS |
Room Specifics
Total Bedrooms: 4
Bedrooms Above Ground: 4
Bedrooms Below Ground: 0
Dimensions: —
Floor Type: Carpet
Dimensions: —
Floor Type: Carpet
Dimensions: —
Floor Type: Carpet
Full Bathrooms: 4
Bathroom Amenities: —
Bathroom in Basement: —
Rooms: Walk In Closet
Basement Description: Finished,Partially Finished
Other Specifics
| 3 | |
| — | |
| — | |
| Deck, Porch | |
| Cul-De-Sac | |
| 120 X 160 | |
| — | |
| Full | |
| Vaulted/Cathedral Ceilings, Skylight(s) | |
| Cooktop, Dishwasher, Disposal, Microwave, Built-In Oven, Range Hood, Refrigerator | |
| Not in DB | |
| Sidewalks | |
| — | |
| — | |
| Gas Log, Gas Starter |
Tax History
| Year | Property Taxes |
|---|---|
| 2014 | $10,794 |
| 2015 | $10,893 |
Contact Agent
Nearby Similar Homes
Nearby Sold Comparables
Contact Agent
Listing Provided By
RE/MAX REALTY ASSOCIATES-CHA











