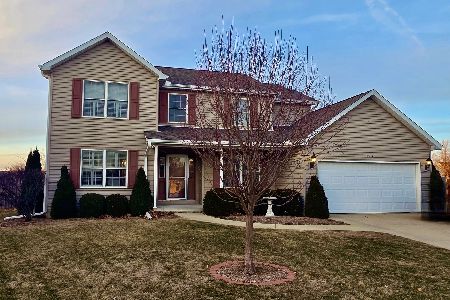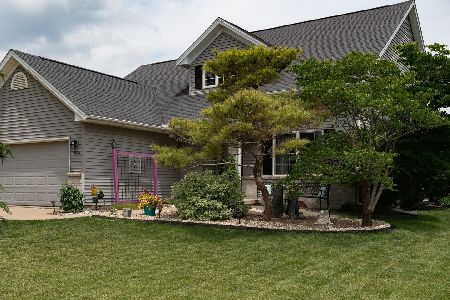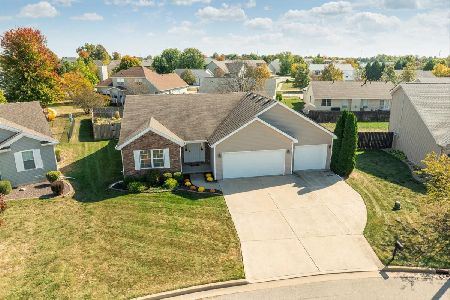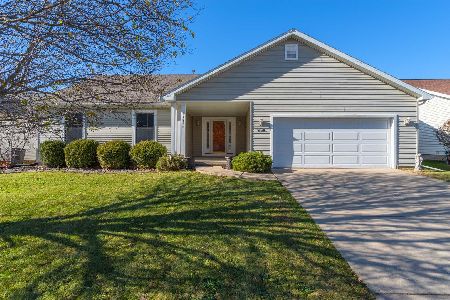1804 Sage Drive, Normal, Illinois 61761
$230,000
|
Sold
|
|
| Status: | Closed |
| Sqft: | 2,296 |
| Cost/Sqft: | $102 |
| Beds: | 4 |
| Baths: | 3 |
| Year Built: | 2004 |
| Property Taxes: | $6,178 |
| Days On Market: | 2509 |
| Lot Size: | 0,20 |
Description
Beautiful move-in ready 2-story in Normal's desirable Pheasant Ridge Subdivision! SHOWS LIKE A MODEL! 4 bedrooms, 2.5 baths & a 3 car garage! Beautiful 18 x 14 family room w/ gas fireplace opens to the eat-in kitchen appointed with stainless appliances, granite counters, hardwood floors and a HUGE 13 x 6 PANTRY! Gigantic master bedroom (21 x 18) w/ coffer ceiling, WIC & en suite bath that includes a jetted tub, separate shower & double vanity. 2nd floor laundry! Fenced yard w/ professional landscaping! Updates include: New Carpet throughout- Fall 2018, New A/C 2016, Newer dishwasher, fresh paint in many rooms, updated fireplace surround, heated garage, professional landscaping in front. Close to constitution trail, Uptown Normal & multiple parks! Basement is unfinished and is ready to finish with a rough-in for a bath! A MUST SEE HOME THAT IS PRICED TO SELL!
Property Specifics
| Single Family | |
| — | |
| Traditional | |
| 2004 | |
| Full | |
| — | |
| No | |
| 0.2 |
| Mc Lean | |
| Pheasant Ridge | |
| 40 / Annual | |
| None | |
| Public | |
| Public Sewer | |
| 10348440 | |
| 1415376014 |
Nearby Schools
| NAME: | DISTRICT: | DISTANCE: | |
|---|---|---|---|
|
Grade School
Prairieland Elementary |
5 | — | |
|
Middle School
Parkside Jr High |
5 | Not in DB | |
|
High School
Normal Community West High Schoo |
5 | Not in DB | |
Property History
| DATE: | EVENT: | PRICE: | SOURCE: |
|---|---|---|---|
| 19 Jul, 2013 | Sold | $237,750 | MRED MLS |
| 20 May, 2013 | Under contract | $243,500 | MRED MLS |
| 15 May, 2013 | Listed for sale | $243,500 | MRED MLS |
| 10 Jun, 2019 | Sold | $230,000 | MRED MLS |
| 20 Apr, 2019 | Under contract | $235,000 | MRED MLS |
| 18 Apr, 2019 | Listed for sale | $235,000 | MRED MLS |
Room Specifics
Total Bedrooms: 4
Bedrooms Above Ground: 4
Bedrooms Below Ground: 0
Dimensions: —
Floor Type: Carpet
Dimensions: —
Floor Type: Carpet
Dimensions: —
Floor Type: Carpet
Full Bathrooms: 3
Bathroom Amenities: Whirlpool
Bathroom in Basement: 0
Rooms: Pantry
Basement Description: Unfinished
Other Specifics
| 3 | |
| Concrete Perimeter | |
| Concrete | |
| Patio, Porch | |
| Landscaped,Mature Trees | |
| 75 X 115 | |
| — | |
| Full | |
| Hardwood Floors, Second Floor Laundry, Walk-In Closet(s) | |
| Range, Microwave, Dishwasher, Stainless Steel Appliance(s) | |
| Not in DB | |
| Sidewalks, Street Lights, Street Paved | |
| — | |
| — | |
| Gas Log |
Tax History
| Year | Property Taxes |
|---|---|
| 2013 | $5,634 |
| 2019 | $6,178 |
Contact Agent
Nearby Similar Homes
Contact Agent
Listing Provided By
Berkshire Hathaway Snyder Real Estate










