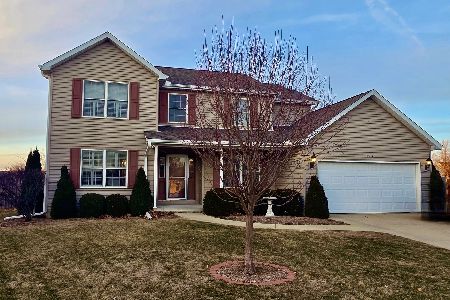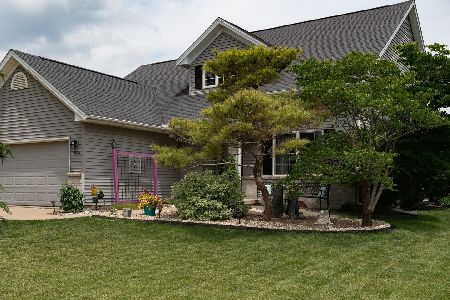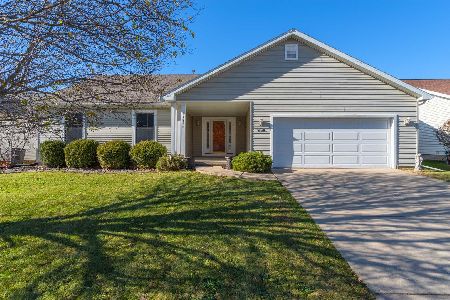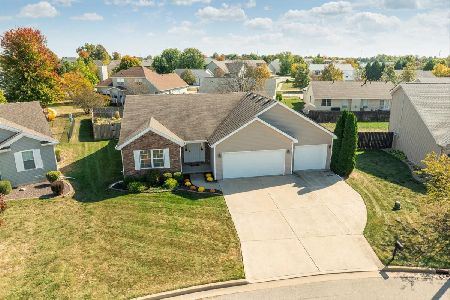1804 Sage, Normal, Illinois 61761
$237,750
|
Sold
|
|
| Status: | Closed |
| Sqft: | 2,274 |
| Cost/Sqft: | $107 |
| Beds: | 4 |
| Baths: | 3 |
| Year Built: | 2004 |
| Property Taxes: | $5,634 |
| Days On Market: | 4673 |
| Lot Size: | 0,00 |
Description
Awesome 4 Bedroom 2 Story w/3 Car Garage. Huge Master Suite 21 x 17, w/ Large Closet, Whirlpool, and an Upstairs Laundry. 3 Additional Bedrooms, Formal Dining Rm; Terrific Kitchen w/ Granite, Huge Walk-in Pantry. Overlooking Spacious Family Rm w/Fireplace. Oversized Patio, Fenced Yard w/beautiful Fruit Trees. Spacious Lower Level Great Curb Appeal. Spotless. 1 Excep Duration.
Property Specifics
| Single Family | |
| — | |
| Traditional | |
| 2004 | |
| Full | |
| — | |
| No | |
| — |
| Mc Lean | |
| Pheasant Ridge | |
| — / Not Applicable | |
| — | |
| Public | |
| Public Sewer | |
| 10241601 | |
| 1415376014 |
Nearby Schools
| NAME: | DISTRICT: | DISTANCE: | |
|---|---|---|---|
|
Grade School
Prairieland Elementary |
5 | — | |
|
Middle School
Parkside Jr High |
5 | Not in DB | |
|
High School
Normal Community West High Schoo |
5 | Not in DB | |
Property History
| DATE: | EVENT: | PRICE: | SOURCE: |
|---|---|---|---|
| 19 Jul, 2013 | Sold | $237,750 | MRED MLS |
| 20 May, 2013 | Under contract | $243,500 | MRED MLS |
| 15 May, 2013 | Listed for sale | $243,500 | MRED MLS |
| 10 Jun, 2019 | Sold | $230,000 | MRED MLS |
| 20 Apr, 2019 | Under contract | $235,000 | MRED MLS |
| 18 Apr, 2019 | Listed for sale | $235,000 | MRED MLS |
Room Specifics
Total Bedrooms: 4
Bedrooms Above Ground: 4
Bedrooms Below Ground: 0
Dimensions: —
Floor Type: Carpet
Dimensions: —
Floor Type: Carpet
Dimensions: —
Floor Type: Carpet
Full Bathrooms: 3
Bathroom Amenities: Whirlpool
Bathroom in Basement: —
Rooms: Foyer
Basement Description: Unfinished,Bathroom Rough-In
Other Specifics
| 3 | |
| — | |
| — | |
| Patio | |
| Fenced Yard,Mature Trees,Landscaped | |
| 75 X 111 | |
| — | |
| Full | |
| Walk-In Closet(s) | |
| Dishwasher, Range, Microwave | |
| Not in DB | |
| — | |
| — | |
| — | |
| Gas Log, Attached Fireplace Doors/Screen |
Tax History
| Year | Property Taxes |
|---|---|
| 2013 | $5,634 |
| 2019 | $6,178 |
Contact Agent
Nearby Similar Homes
Nearby Sold Comparables
Contact Agent
Listing Provided By
RE/MAX Choice










