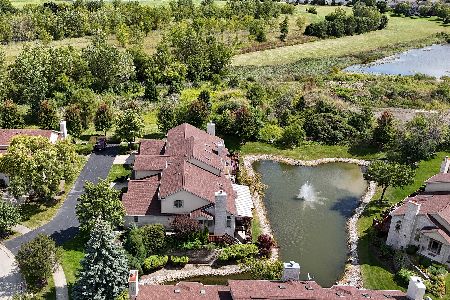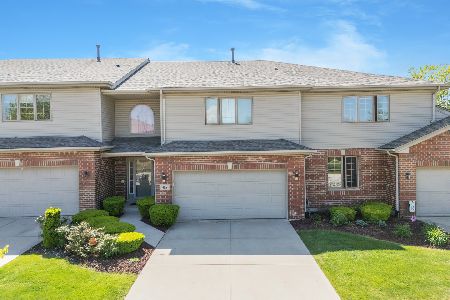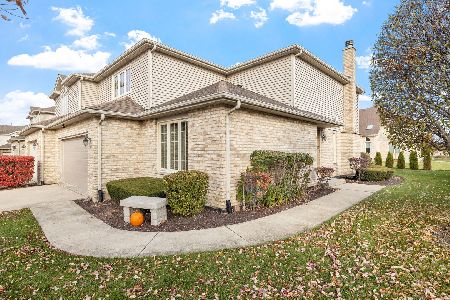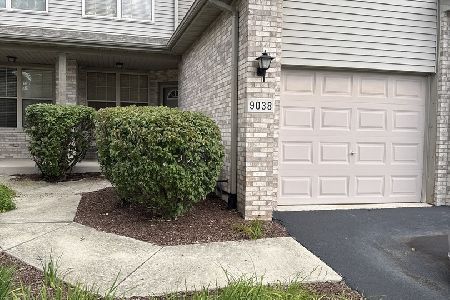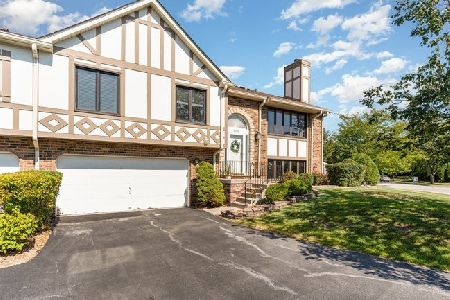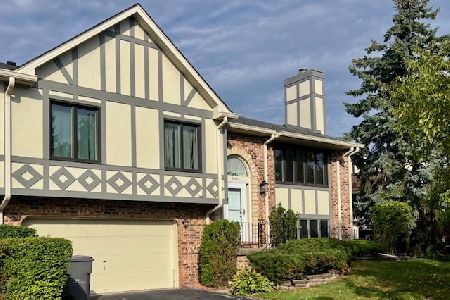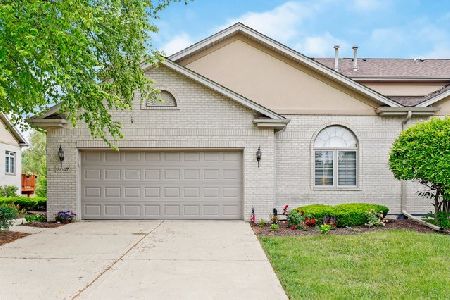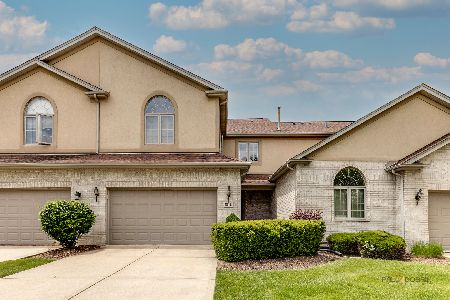18041 Upland Drive, Tinley Park, Illinois 60487
$290,000
|
Sold
|
|
| Status: | Closed |
| Sqft: | 3,500 |
| Cost/Sqft: | $86 |
| Beds: | 4 |
| Baths: | 4 |
| Year Built: | 2002 |
| Property Taxes: | $7,326 |
| Days On Market: | 3493 |
| Lot Size: | 0,00 |
Description
Welcome Home! Beautiful 4 Bedroom 3.1 Bathroom Townhome w/ a Premium Lot Backing up to a Nature Preserve for Privacy. From the Vaulted Ceilings & Custom Window Treatments to the Hardwood Floors this Home has all the Upgrades! Large Eat In Kitchen Features Granite Counter Tops & Stainless Steel Appliances. Step out of the Kitchen onto a Private Deck & Enjoy the View! Master Bedroom w/ Walk In Closet & Master Bathroom w/ Oversized Whirlpool Tub & Separate Shower. Main Level Laundry Room & Attached 2 Car Garage. Finished Full Sized Walkout Basement w/ Patio. Basement Features Living Room, Bedroom, Full Bathroom & Plenty of Room for Storage! Association Dues Include Clubhouse & Pool! A Must See!!
Property Specifics
| Condos/Townhomes | |
| 2 | |
| — | |
| 2002 | |
| Full,Walkout | |
| — | |
| Yes | |
| — |
| Cook | |
| — | |
| 180 / Monthly | |
| Clubhouse,Pool,Exterior Maintenance,Lawn Care,Snow Removal | |
| Lake Michigan | |
| Public Sewer, Sewer-Storm | |
| 09230474 | |
| 27343040270000 |
Nearby Schools
| NAME: | DISTRICT: | DISTANCE: | |
|---|---|---|---|
|
Grade School
Christa Mcauliffe School |
140 | — | |
|
Middle School
Prairie View Middle School |
140 | Not in DB | |
|
High School
Victor J Andrew High School |
230 | Not in DB | |
Property History
| DATE: | EVENT: | PRICE: | SOURCE: |
|---|---|---|---|
| 8 Jul, 2016 | Sold | $290,000 | MRED MLS |
| 20 May, 2016 | Under contract | $299,900 | MRED MLS |
| 18 May, 2016 | Listed for sale | $299,900 | MRED MLS |
Room Specifics
Total Bedrooms: 4
Bedrooms Above Ground: 4
Bedrooms Below Ground: 0
Dimensions: —
Floor Type: Carpet
Dimensions: —
Floor Type: Carpet
Dimensions: —
Floor Type: Carpet
Full Bathrooms: 4
Bathroom Amenities: Whirlpool,Separate Shower,Double Sink,Soaking Tub
Bathroom in Basement: 1
Rooms: Bonus Room
Basement Description: Finished
Other Specifics
| 2 | |
| Concrete Perimeter | |
| Concrete | |
| Deck, Patio | |
| Nature Preserve Adjacent,Landscaped | |
| COMMON | |
| — | |
| Full | |
| Vaulted/Cathedral Ceilings, Skylight(s), Hardwood Floors, First Floor Laundry, First Floor Full Bath, Storage | |
| Range, Microwave, Dishwasher, Refrigerator, Washer, Dryer, Disposal, Stainless Steel Appliance(s) | |
| Not in DB | |
| — | |
| — | |
| — | |
| — |
Tax History
| Year | Property Taxes |
|---|---|
| 2016 | $7,326 |
Contact Agent
Nearby Similar Homes
Nearby Sold Comparables
Contact Agent
Listing Provided By
Century 21 Affiliated

