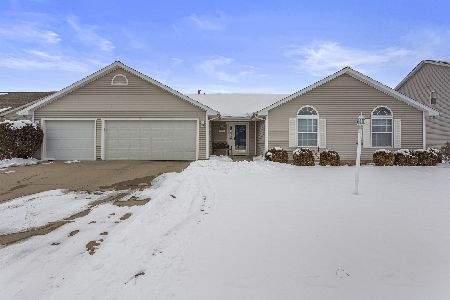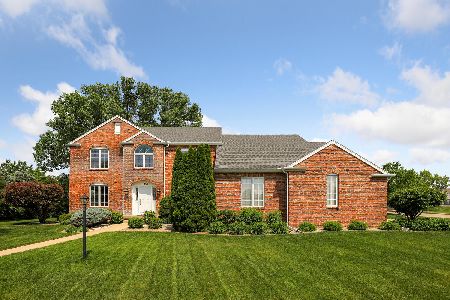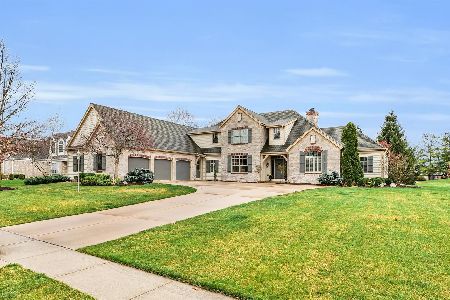1805 Byrnebruk Drive, Champaign, Illinois 61822
$535,000
|
Sold
|
|
| Status: | Closed |
| Sqft: | 4,775 |
| Cost/Sqft: | $120 |
| Beds: | 4 |
| Baths: | 4 |
| Year Built: | 1994 |
| Property Taxes: | $13,223 |
| Days On Market: | 3201 |
| Lot Size: | 1,06 |
Description
Quality meets functionality in this classic all brick Hallbeck built home. Expansive two story kitchen featuring a hanging copper pot rack as a focal point is one of kind. The kitchen is a chefs dream with the large eat at island, an abundance of cabinets, granite counter tops, dry bar and so much more. Gracious floor to ceiling brick fireplace adorns the family room. This delightful retreat features a first floor bedroom perfect for an in-law suite. Flex room off the master suite could be used for a nursery or much more. There are two more generous sized bedrooms on the upper level. The laundry room and walk in pantry have an abundance of storage. Partial basement is filled with a lot of potential just waiting for the new owner. This is an exceedingly great & rare opportunity to own over an acre lot in desirable Lincolnshire Fields overlooking the creek and the 16th green. Enjoy the back patio in your own private oasis. Low county taxes are a huge plus. WHERE HOME BEGINS!
Property Specifics
| Single Family | |
| — | |
| — | |
| 1994 | |
| Partial | |
| — | |
| No | |
| 1.06 |
| Champaign | |
| Lincolnshire Fields | |
| 50 / Annual | |
| None | |
| Public | |
| Public Sewer | |
| 09618154 | |
| 032021152030 |
Nearby Schools
| NAME: | DISTRICT: | DISTANCE: | |
|---|---|---|---|
|
Grade School
Unit 4 Elementary School |
4 | — | |
|
Middle School
Unit 4 Junior High School |
4 | Not in DB | |
|
High School
Centennial High School |
4 | Not in DB | |
Property History
| DATE: | EVENT: | PRICE: | SOURCE: |
|---|---|---|---|
| 30 May, 2018 | Sold | $535,000 | MRED MLS |
| 21 Mar, 2018 | Under contract | $575,000 | MRED MLS |
| — | Last price change | $675,000 | MRED MLS |
| 27 May, 2017 | Listed for sale | $675,000 | MRED MLS |
Room Specifics
Total Bedrooms: 4
Bedrooms Above Ground: 4
Bedrooms Below Ground: 0
Dimensions: —
Floor Type: Carpet
Dimensions: —
Floor Type: Carpet
Dimensions: —
Floor Type: Carpet
Full Bathrooms: 4
Bathroom Amenities: Whirlpool,Separate Shower,Double Sink
Bathroom in Basement: 0
Rooms: Recreation Room,Walk In Closet
Basement Description: Unfinished,Crawl
Other Specifics
| 3 | |
| — | |
| Concrete | |
| Patio, Brick Paver Patio | |
| Golf Course Lot,Stream(s) | |
| 137X259X170X118X201 | |
| — | |
| Full | |
| Vaulted/Cathedral Ceilings, Skylight(s), Hardwood Floors, First Floor Bedroom, First Floor Laundry, First Floor Full Bath | |
| Range, Microwave, Dishwasher, Refrigerator, Disposal, Cooktop | |
| Not in DB | |
| Sidewalks, Street Paved | |
| — | |
| — | |
| Wood Burning, Gas Log |
Tax History
| Year | Property Taxes |
|---|---|
| 2018 | $13,223 |
Contact Agent
Nearby Similar Homes
Nearby Sold Comparables
Contact Agent
Listing Provided By
Coldwell Banker The R.E. Group









