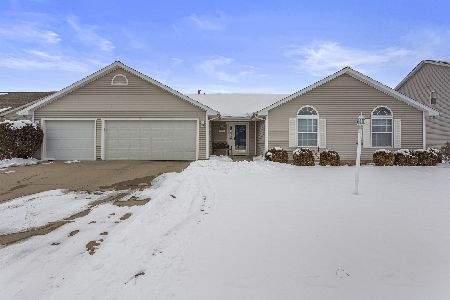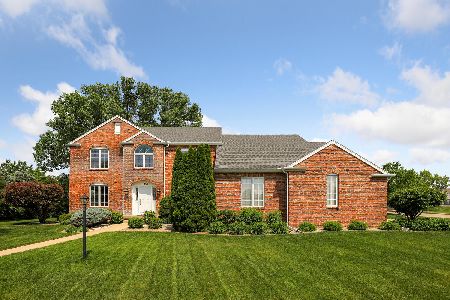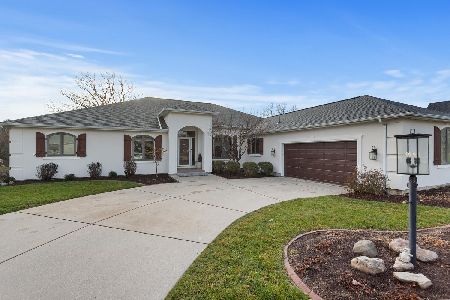1803 Byrnebruk, Champaign, Illinois 61822
$435,000
|
Sold
|
|
| Status: | Closed |
| Sqft: | 2,970 |
| Cost/Sqft: | $152 |
| Beds: | 4 |
| Baths: | 4 |
| Year Built: | — |
| Property Taxes: | $8,608 |
| Days On Market: | 3647 |
| Lot Size: | 0,00 |
Description
Custom one owner 2 story built by Locher Homes. 2 story hardwood foyer leads to kitchen with white washed cabinets, granite counters, SS appliances with 6-burner Viking range w/ custom venting system, built-in convection oven w/ warming oven, bar or work sink on island. Private backyard with 13x26 kidney shaped in-ground swimming pool off 50 ft. deck w/ pergola & seating. Bedroom 5 in daylight basement near full bath. Excellent storage area. Low county R.E. tax rate in popular country club subdivision. Limited but nice view of former #7 green now #15 green on Lincolnshire Fields golf course.
Property Specifics
| Single Family | |
| — | |
| Traditional | |
| — | |
| Full | |
| — | |
| No | |
| — |
| Champaign | |
| Lincolnshire Fields | |
| 50 / Annual | |
| — | |
| Public | |
| Public Sewer | |
| 09439409 | |
| 032021152029 |
Nearby Schools
| NAME: | DISTRICT: | DISTANCE: | |
|---|---|---|---|
|
Grade School
Soc |
— | ||
|
Middle School
Call Unt 4 351-3701 |
Not in DB | ||
|
High School
Centennial High School |
Not in DB | ||
Property History
| DATE: | EVENT: | PRICE: | SOURCE: |
|---|---|---|---|
| 11 Jul, 2016 | Sold | $435,000 | MRED MLS |
| 23 Mar, 2016 | Under contract | $450,000 | MRED MLS |
| 7 Mar, 2016 | Listed for sale | $450,000 | MRED MLS |
| 9 Oct, 2020 | Sold | $380,000 | MRED MLS |
| 5 Oct, 2020 | Under contract | $424,900 | MRED MLS |
| — | Last price change | $434,900 | MRED MLS |
| 24 Oct, 2019 | Listed for sale | $434,900 | MRED MLS |
Room Specifics
Total Bedrooms: 5
Bedrooms Above Ground: 4
Bedrooms Below Ground: 1
Dimensions: —
Floor Type: Carpet
Dimensions: —
Floor Type: Carpet
Dimensions: —
Floor Type: Carpet
Dimensions: —
Floor Type: —
Full Bathrooms: 4
Bathroom Amenities: Whirlpool
Bathroom in Basement: —
Rooms: Bedroom 5,Walk In Closet
Basement Description: Partially Finished
Other Specifics
| 3 | |
| — | |
| — | |
| Deck, In Ground Pool | |
| — | |
| 103.80X202.74X31X22+ | |
| — | |
| Full | |
| Vaulted/Cathedral Ceilings | |
| Dishwasher, Disposal, Microwave, Range Hood, Range, Refrigerator | |
| Not in DB | |
| Sidewalks | |
| — | |
| — | |
| Gas Log |
Tax History
| Year | Property Taxes |
|---|---|
| 2016 | $8,608 |
| 2020 | $10,145 |
Contact Agent
Nearby Similar Homes
Nearby Sold Comparables
Contact Agent
Listing Provided By
RE/MAX REALTY ASSOCIATES-CHA










