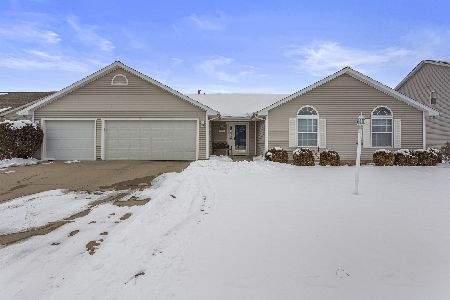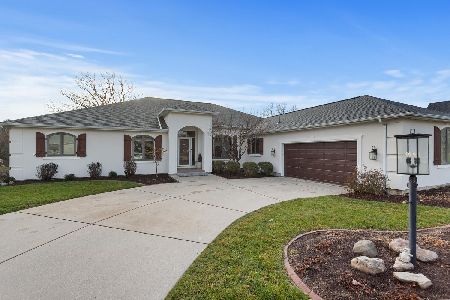1801 Byrnebruk Drive, Champaign, Illinois 61822
$409,000
|
Sold
|
|
| Status: | Closed |
| Sqft: | 3,230 |
| Cost/Sqft: | $117 |
| Beds: | 4 |
| Baths: | 3 |
| Year Built: | 1994 |
| Property Taxes: | $7,097 |
| Days On Market: | 1741 |
| Lot Size: | 0,54 |
Description
Step into this gorgeous, sunlit 4 bed, 2.5 bath, 2-story brick and cedar home with 3-car side-load oversized garage in desirable Lincolnshire Fields. Situated on a spacious half-acre lot, this home warmly welcomes you with a brick arch entry to a vaulted ceiling foyer and hardwood floors leading you to the private office, kitchen, and family room. A large kitchen features stainless steel appliances, center island, and separate eating area. Step down into the vaulted ceiling family room with brick fireplace. The kitchen and family room offer a wall of two triple Pella designer sliders, both exiting to a large patio so you can soak up the private, beautiful landscaping and mature trees. Proceeding to the 2nd floor, the master suite with vaulted ceiling offers a large walk-in closet, and private master bath. The finished basement has 9' ceilings, a second L-shaped family room with plenty of storage. Recent maintenance includes a new roof and all mechanicals about 5 years old. This quality-built home is truly a haven to unwind and decompress. Don't miss your chance to own this beautiful home!
Property Specifics
| Single Family | |
| — | |
| Colonial | |
| 1994 | |
| Full | |
| — | |
| Yes | |
| 0.54 |
| Champaign | |
| Lincolnshire Fields | |
| 50 / Annual | |
| Other | |
| Public | |
| Public Sewer | |
| 11097010 | |
| 032021152028 |
Nearby Schools
| NAME: | DISTRICT: | DISTANCE: | |
|---|---|---|---|
|
Grade School
Unit 4 Of Choice |
4 | — | |
|
Middle School
Champaign/middle Call Unit 4 351 |
4 | Not in DB | |
|
High School
Centennial High School |
4 | Not in DB | |
Property History
| DATE: | EVENT: | PRICE: | SOURCE: |
|---|---|---|---|
| 14 Jul, 2021 | Sold | $409,000 | MRED MLS |
| 27 May, 2021 | Under contract | $379,000 | MRED MLS |
| 26 May, 2021 | Listed for sale | $379,000 | MRED MLS |
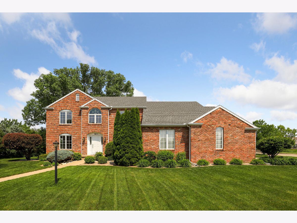
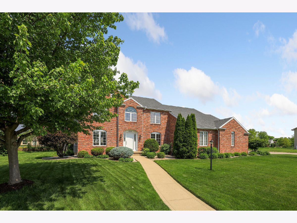
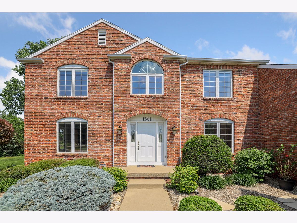
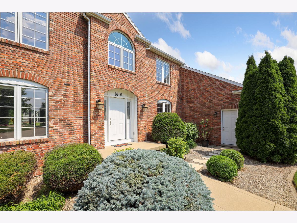
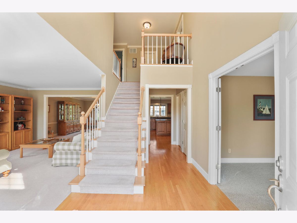
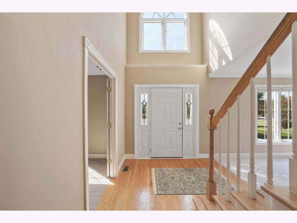
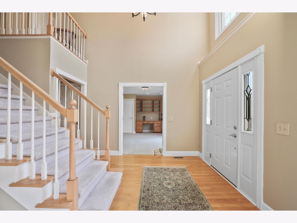
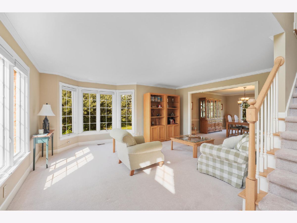
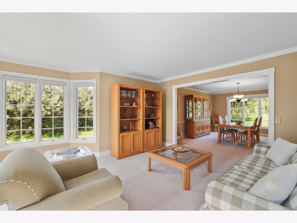
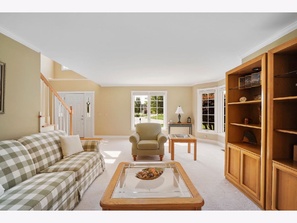
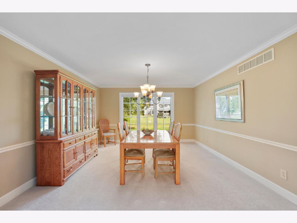
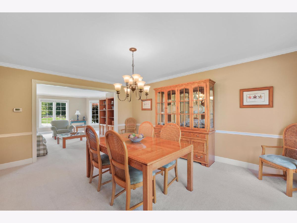
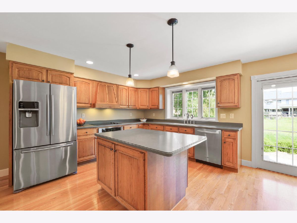
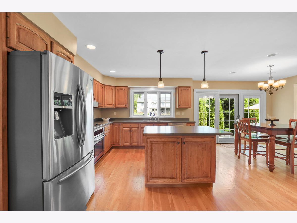
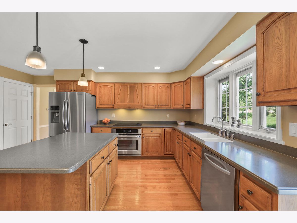
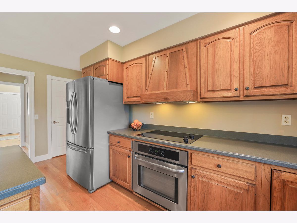
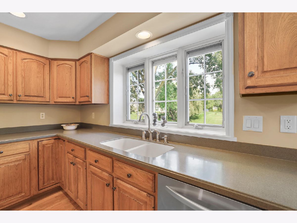
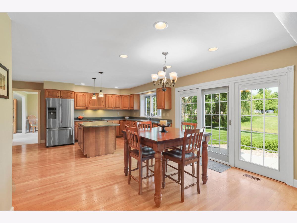
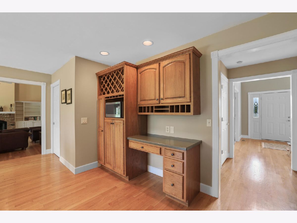
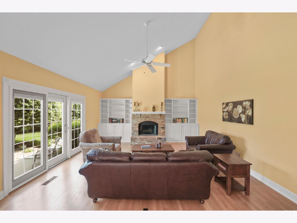
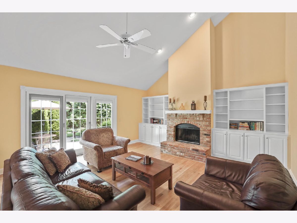
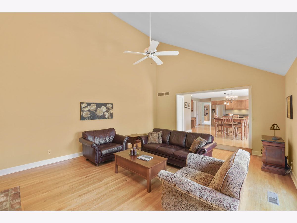
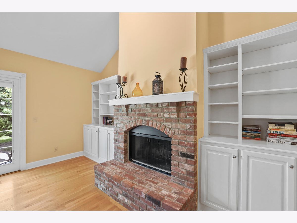
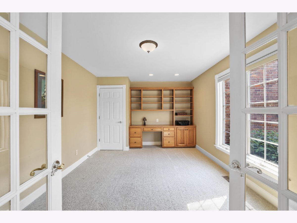
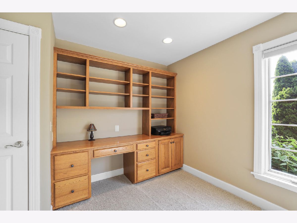
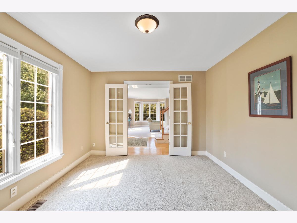
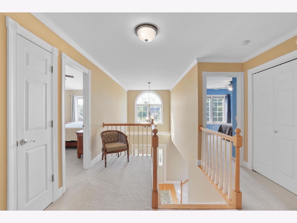
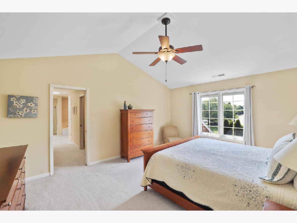
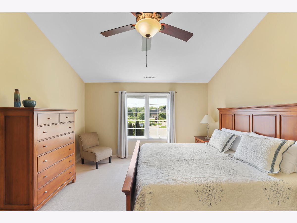
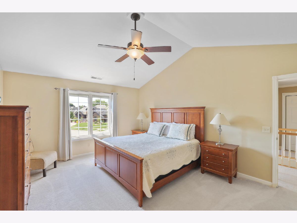
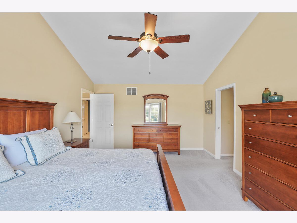
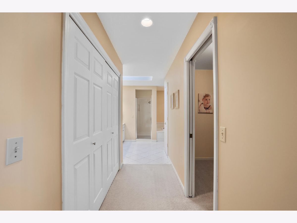
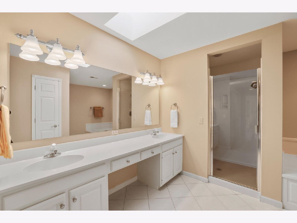
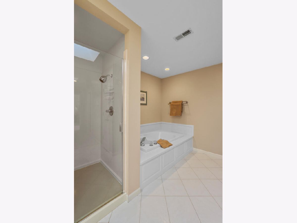
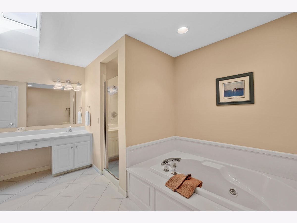
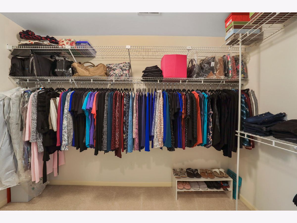
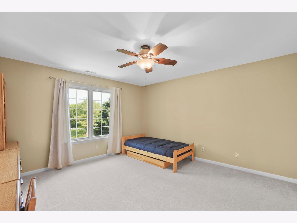
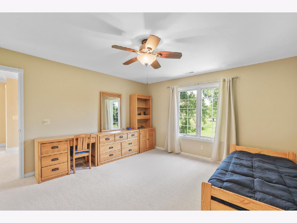
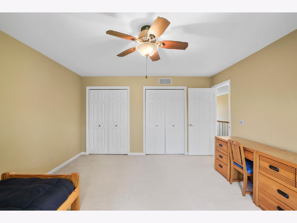
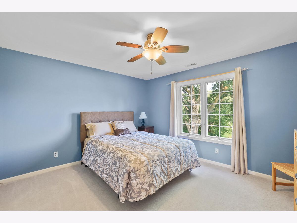
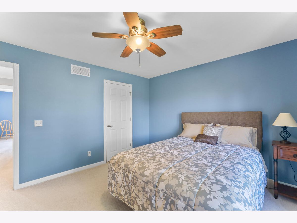
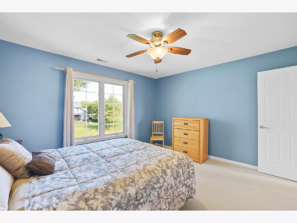
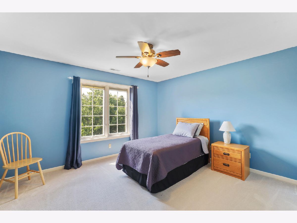
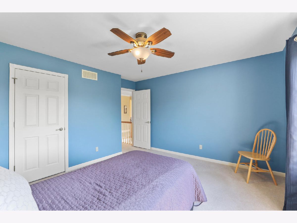
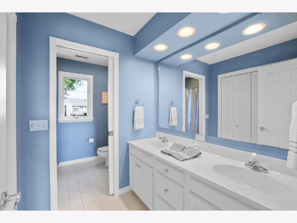
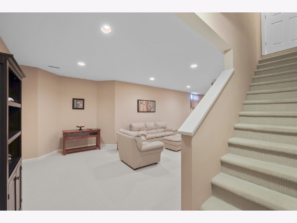
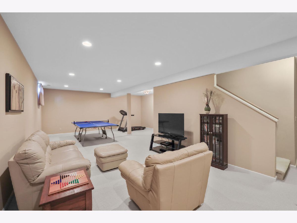
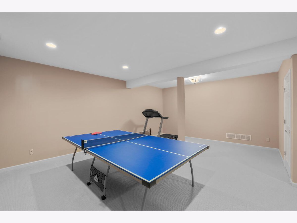
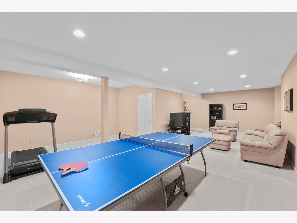
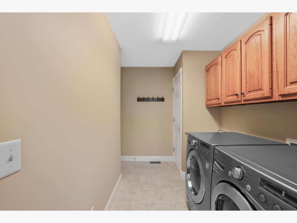
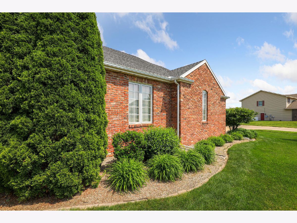
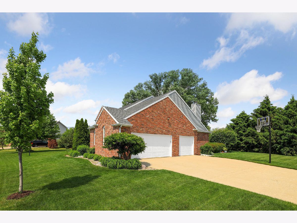
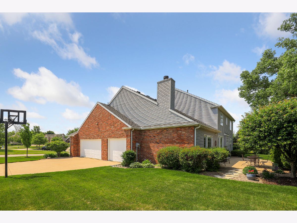
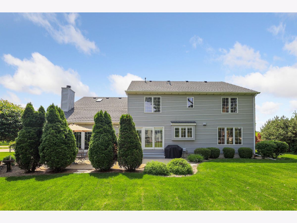
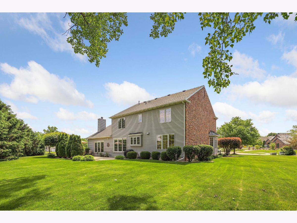
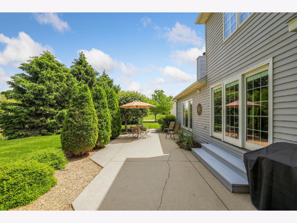
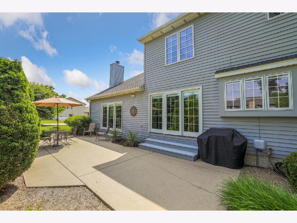
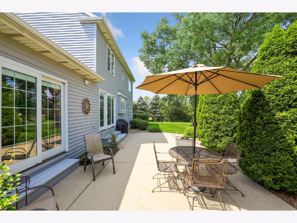
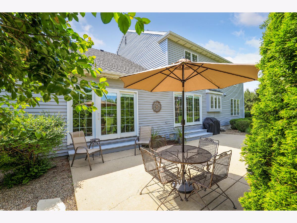
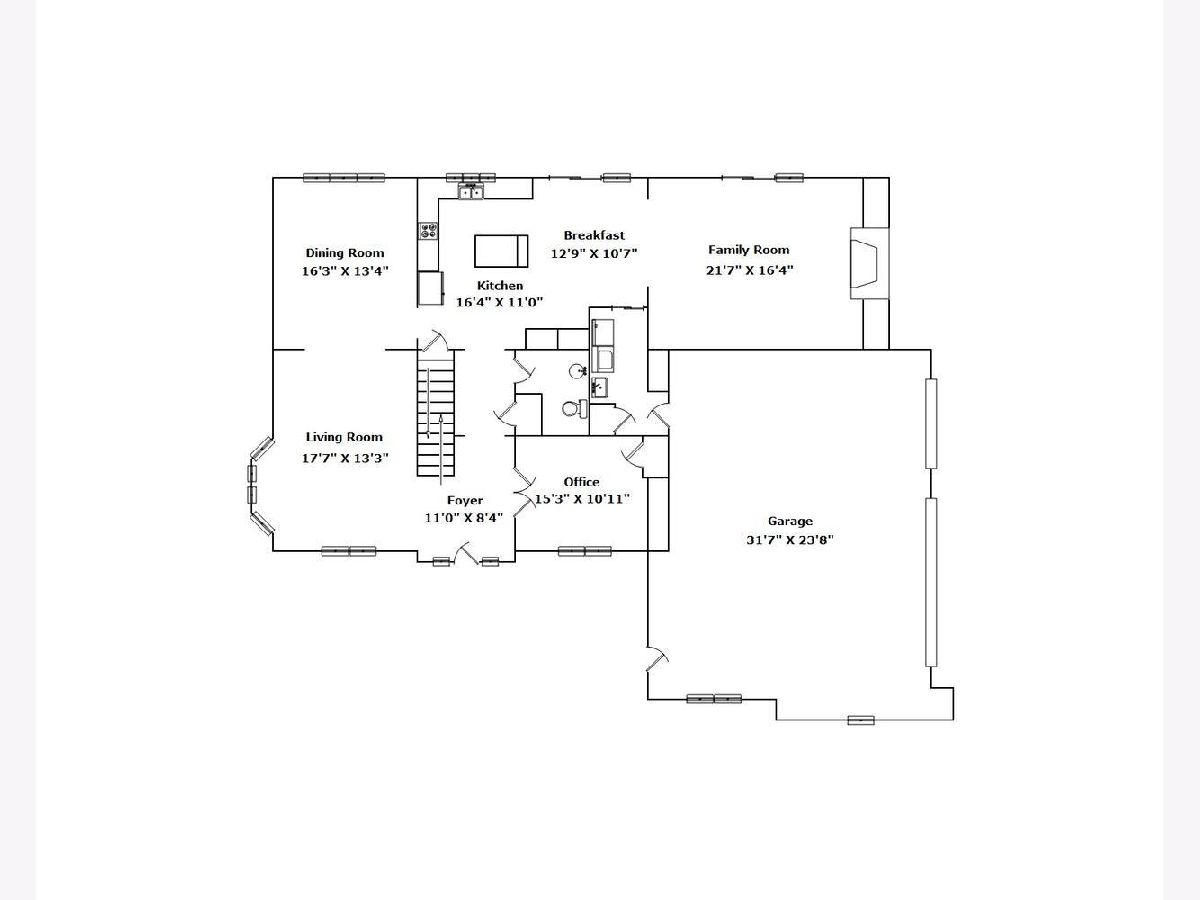
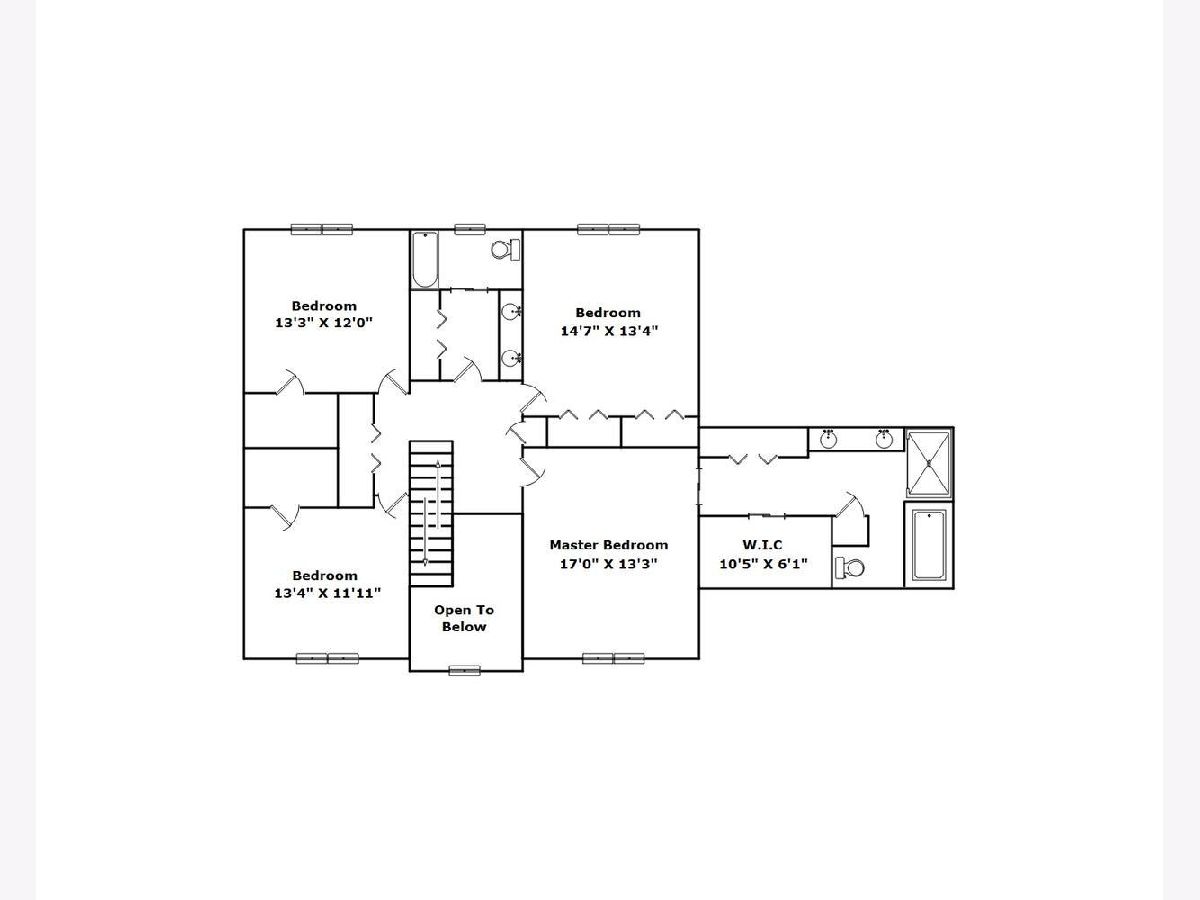
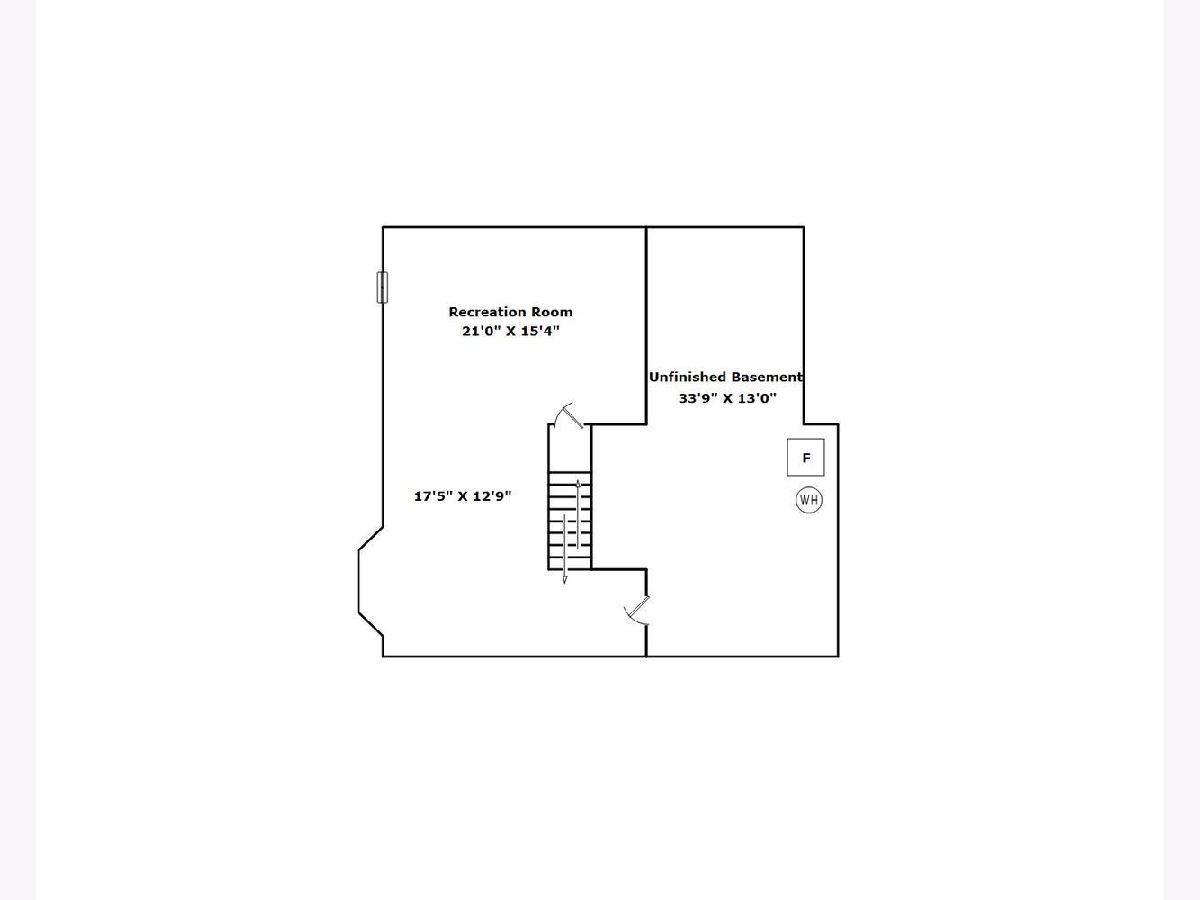
Room Specifics
Total Bedrooms: 4
Bedrooms Above Ground: 4
Bedrooms Below Ground: 0
Dimensions: —
Floor Type: Carpet
Dimensions: —
Floor Type: Carpet
Dimensions: —
Floor Type: Carpet
Full Bathrooms: 3
Bathroom Amenities: Whirlpool,Separate Shower,Double Sink,Double Shower
Bathroom in Basement: 0
Rooms: Breakfast Room,Walk In Closet,Office,Recreation Room,Bonus Room
Basement Description: Partially Finished,Crawl,Rec/Family Area,Storage Space
Other Specifics
| 3 | |
| Concrete Perimeter | |
| Concrete | |
| Patio, Porch | |
| Corner Lot,Landscaped,Mature Trees,Creek,Level,Sidewalks | |
| 117X184X135X162 | |
| Full,Unfinished | |
| Full | |
| Vaulted/Cathedral Ceilings, Skylight(s), Hardwood Floors, First Floor Laundry, Built-in Features, Walk-In Closet(s), Ceiling - 9 Foot, Separate Dining Room | |
| Microwave, Dishwasher, Disposal, Stainless Steel Appliance(s), Cooktop, Built-In Oven, Range Hood | |
| Not in DB | |
| Lake, Sidewalks, Street Paved | |
| — | |
| — | |
| Wood Burning |
Tax History
| Year | Property Taxes |
|---|---|
| 2021 | $7,097 |
Contact Agent
Nearby Similar Homes
Nearby Sold Comparables
Contact Agent
Listing Provided By
KELLER WILLIAMS-TREC




