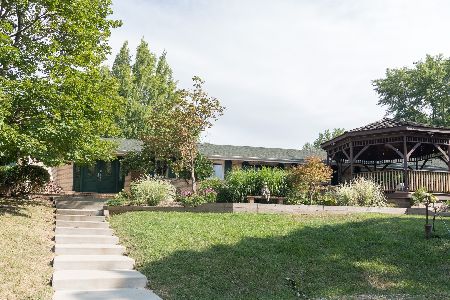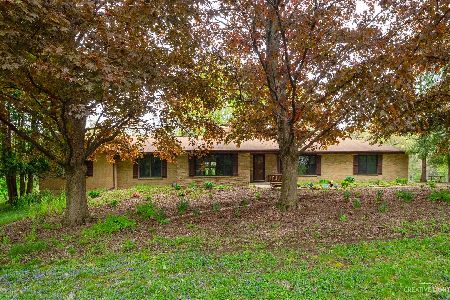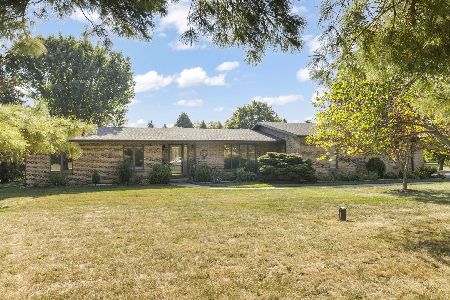1805 Hilltop Road, Elgin, Illinois 60120
$290,000
|
Sold
|
|
| Status: | Closed |
| Sqft: | 2,412 |
| Cost/Sqft: | $126 |
| Beds: | 3 |
| Baths: | 4 |
| Year Built: | 1984 |
| Property Taxes: | $9,009 |
| Days On Market: | 3824 |
| Lot Size: | 1,02 |
Description
Impeccably maintained, QUALITY custom-built home nestled on stunning 1-acre lot! Open & bright; Amazing kitchen w/ granite counters, stainless steel appliances & hardwood floors opens to large eating area with views of spectacular lot. Vaulted family room w/ soaring brick fireplace and unending windows for natural light! FIRST FLOOR MASTER SUITE w/ walk-in closet & dual sinks. 1st floor laundry w/cabinets and sink. Gorgeous finished WALK-OUT basement boasts family rm, recreation rm, game area, hot tub & wet bar. This passive solar home also saves a significant amount in energy costs! Huge 3-car garage! The lush landscaping and mature trees provide a beautiful setting and picturesque privacy! Enjoy a smart, timeless investment!!
Property Specifics
| Single Family | |
| — | |
| — | |
| 1984 | |
| Full | |
| — | |
| No | |
| 1.02 |
| Cook | |
| Rolling Knolls Estates | |
| 60 / Annual | |
| None | |
| Private Well | |
| Septic-Private | |
| 09005419 | |
| 06161040110000 |
Property History
| DATE: | EVENT: | PRICE: | SOURCE: |
|---|---|---|---|
| 18 Dec, 2015 | Sold | $290,000 | MRED MLS |
| 19 Oct, 2015 | Under contract | $305,000 | MRED MLS |
| 7 Aug, 2015 | Listed for sale | $305,000 | MRED MLS |
Room Specifics
Total Bedrooms: 3
Bedrooms Above Ground: 3
Bedrooms Below Ground: 0
Dimensions: —
Floor Type: Carpet
Dimensions: —
Floor Type: Carpet
Full Bathrooms: 4
Bathroom Amenities: Double Sink
Bathroom in Basement: 1
Rooms: Bonus Room,Exercise Room,Game Room,Utility Room-Lower Level
Basement Description: Finished,Exterior Access
Other Specifics
| 3 | |
| — | |
| Asphalt | |
| Patio, Storms/Screens | |
| Landscaped | |
| 71X243X267X256 | |
| Pull Down Stair,Unfinished | |
| Full | |
| Vaulted/Cathedral Ceilings, Hot Tub, Bar-Wet, Hardwood Floors, First Floor Bedroom, First Floor Full Bath | |
| Range, Microwave, Dishwasher, Refrigerator, Freezer, Washer, Dryer, Trash Compactor, Wine Refrigerator | |
| Not in DB | |
| Street Paved | |
| — | |
| — | |
| Wood Burning, Attached Fireplace Doors/Screen, Gas Starter |
Tax History
| Year | Property Taxes |
|---|---|
| 2015 | $9,009 |
Contact Agent
Nearby Similar Homes
Nearby Sold Comparables
Contact Agent
Listing Provided By
RE/MAX Excels






