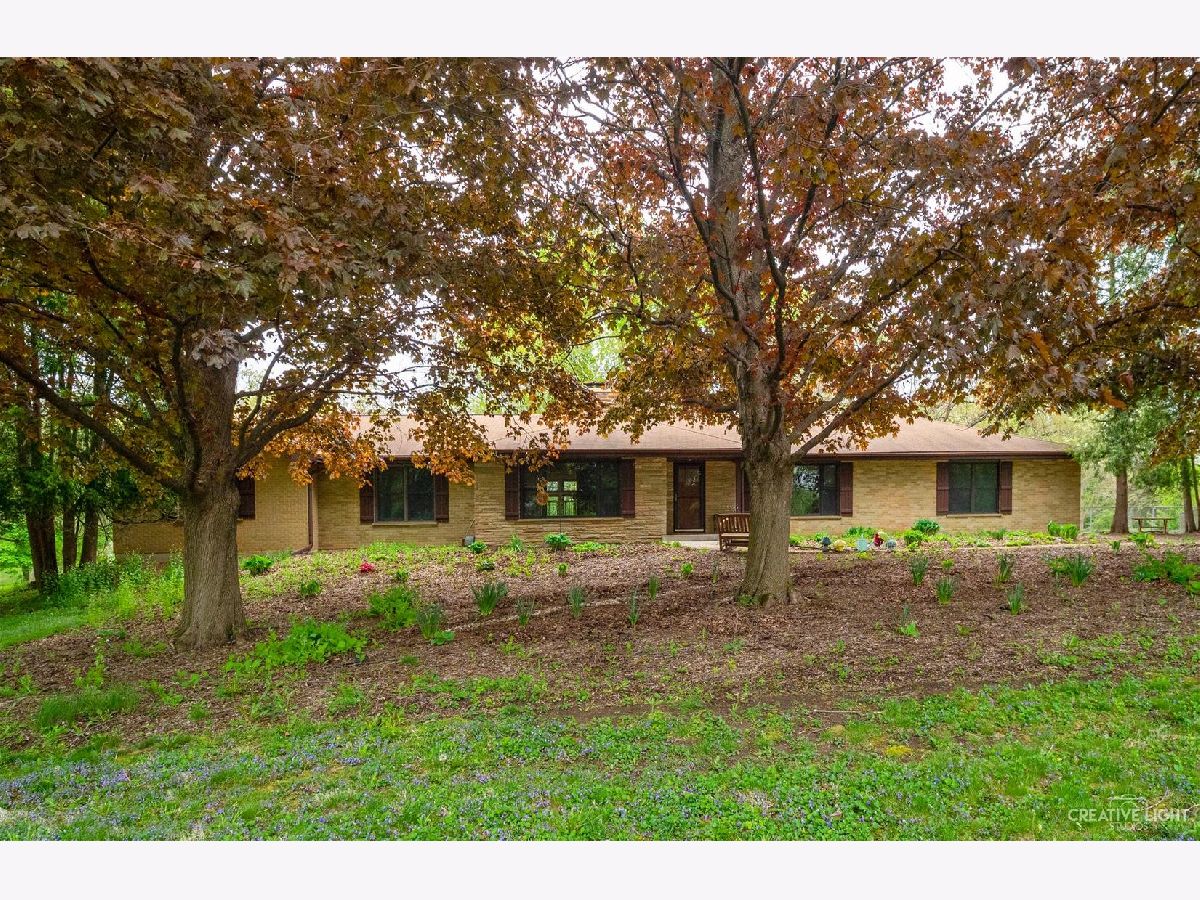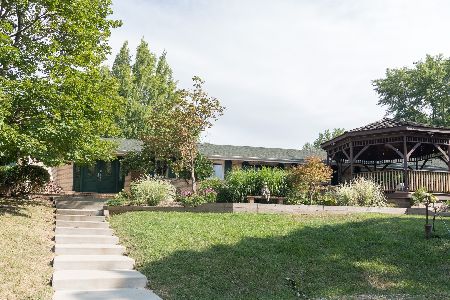31w162 Wolsfeld Road, Elgin, Illinois 60120
$525,000
|
Sold
|
|
| Status: | Closed |
| Sqft: | 3,003 |
| Cost/Sqft: | $175 |
| Beds: | 4 |
| Baths: | 4 |
| Year Built: | 1958 |
| Property Taxes: | $10,693 |
| Days On Market: | 1733 |
| Lot Size: | 5,04 |
Description
Gorgeous brick ranch on 5+ acre wooded lot. Large kitchen with stainless steel appliances, built-in wine rack, huge breakfast bar, and eat-in area that boasts natural light through the bay windows. The kitchen opens to the spacious family room complete with a vaulted wood beam ceiling, wood burning fireplace, and windows all around, overlooking the wood deck and beautiful property. Large master suite with a vaulted ceiling, huge walk-in closet with custom built-ins, and private bath finished with an oversized vanity, beautiful tile walk-in shower, Kohler soaking tub, and recessed lighting. Guest suite has a private bath and walk-in closet. Spacious 3rd and 4th bedrooms with walk-in closets. The mud room and half bath have their own furnace and lead to the concrete patio. Gleaming oak hardwood, trim, built-ins, and doors throughout. Full unfinished basement with stunning wood burning fireplace, ready to be finished. Heated workshop has two sliding glass doors, recessed lighting, a wood burning fireplace, and an attached one car garage. Two of the acres are wooded. Horses allowed. Green house and shed. Quiet location.
Property Specifics
| Single Family | |
| — | |
| Ranch | |
| 1958 | |
| Full | |
| — | |
| No | |
| 5.04 |
| Cook | |
| — | |
| 0 / Not Applicable | |
| None | |
| Private Well | |
| Septic-Private | |
| 11062209 | |
| 06172000220000 |
Nearby Schools
| NAME: | DISTRICT: | DISTANCE: | |
|---|---|---|---|
|
Grade School
Timber Trails Elementary School |
46 | — | |
|
Middle School
Larsen Middle School |
46 | Not in DB | |
|
High School
Elgin High School |
46 | Not in DB | |
Property History
| DATE: | EVENT: | PRICE: | SOURCE: |
|---|---|---|---|
| 13 Jun, 2013 | Sold | $293,500 | MRED MLS |
| 23 Apr, 2013 | Under contract | $319,900 | MRED MLS |
| — | Last price change | $389,900 | MRED MLS |
| 27 Jan, 2012 | Listed for sale | $434,500 | MRED MLS |
| 30 Apr, 2015 | Sold | $440,000 | MRED MLS |
| 25 Feb, 2015 | Under contract | $469,900 | MRED MLS |
| 18 Feb, 2015 | Listed for sale | $469,900 | MRED MLS |
| 4 Jun, 2021 | Sold | $525,000 | MRED MLS |
| 5 May, 2021 | Under contract | $525,000 | MRED MLS |
| 29 Apr, 2021 | Listed for sale | $525,000 | MRED MLS |

Room Specifics
Total Bedrooms: 4
Bedrooms Above Ground: 4
Bedrooms Below Ground: 0
Dimensions: —
Floor Type: Carpet
Dimensions: —
Floor Type: Carpet
Dimensions: —
Floor Type: Carpet
Full Bathrooms: 4
Bathroom Amenities: Separate Shower,Double Sink,Soaking Tub
Bathroom in Basement: 0
Rooms: Eating Area,Mud Room
Basement Description: Unfinished
Other Specifics
| 2 | |
| Concrete Perimeter | |
| Asphalt | |
| Deck, Patio, Workshop | |
| Horses Allowed,Wooded,Mature Trees | |
| 308X711X309X716 | |
| Full,Unfinished | |
| Full | |
| Vaulted/Cathedral Ceilings, Skylight(s), Hardwood Floors, First Floor Bedroom, First Floor Laundry, Built-in Features, Walk-In Closet(s), Open Floorplan, Some Carpeting | |
| Range, Microwave, Dishwasher, Refrigerator, Bar Fridge, Stainless Steel Appliance(s) | |
| Not in DB | |
| Horse-Riding Trails, Street Paved | |
| — | |
| — | |
| Wood Burning |
Tax History
| Year | Property Taxes |
|---|---|
| 2013 | $12,197 |
| 2015 | $7,554 |
| 2021 | $10,693 |
Contact Agent
Nearby Similar Homes
Nearby Sold Comparables
Contact Agent
Listing Provided By
Compass




