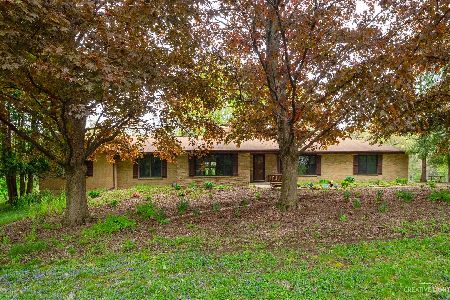31W290 Wolsfeld Road, Elgin, Illinois 60120
$492,000
|
Sold
|
|
| Status: | Closed |
| Sqft: | 3,947 |
| Cost/Sqft: | $125 |
| Beds: | 3 |
| Baths: | 4 |
| Year Built: | 1978 |
| Property Taxes: | $12,394 |
| Days On Market: | 1976 |
| Lot Size: | 5,00 |
Description
A rare find. Five acres with home at the top of the hill overlooking a pond with oversized rooms, hardwood floors on the main level. You enter this home with a gracious hardwood foyer 12 x 19 only to step down into as great room/living room 25x38 featuring recessed lighting, a wall of custom built-in and a beautiful stone fireplace. A separate dining room overlooks the plush yard. This spacious room is designed for fabulous entertaining. Gourmet Kitchen features Thermador 6 burner range, built-in oven and micro, side by side High-end Frigidaire refrigerator and freezer. Granite counters, custom island, double pantry. Laundry/mud room features a wall of built-in cabinets, sink & additional counter space plus state of the art washer/dryer. Extra wide hallway leads to the bedrooms all with 6 panel solid doors. Master suite is spacious, with an adjacent bath featuring double shower heads; whirlpool tub, double vanity plus a walk in closet. First floor is all hardwood floors. Lower level has two recreational spaces with built- in shelves plus recessed lighting; two bonus rooms for office, toy room, sewing room, the ideas are endless; an additional full bath and mud room leading to the four car heated garage. Second entrance from the lower level to the outside. Gazebo off the front side deck overlooks the pond. This is a great home to rest, relax, entertain and simply enjoy the beauty of nature. Don't miss....this very rare fine.
Property Specifics
| Single Family | |
| — | |
| — | |
| 1978 | |
| Full | |
| — | |
| Yes | |
| 5 |
| Cook | |
| — | |
| — / Not Applicable | |
| None | |
| Private Well | |
| Septic-Private | |
| 10824095 | |
| 06172000190000 |
Property History
| DATE: | EVENT: | PRICE: | SOURCE: |
|---|---|---|---|
| 11 Sep, 2020 | Sold | $492,000 | MRED MLS |
| 2 Sep, 2020 | Under contract | $495,000 | MRED MLS |
| 28 Aug, 2020 | Listed for sale | $495,000 | MRED MLS |
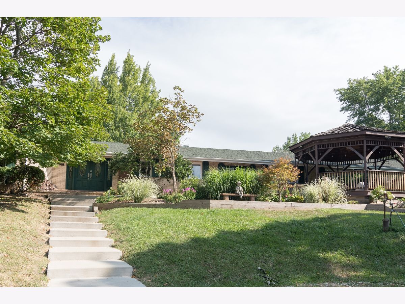
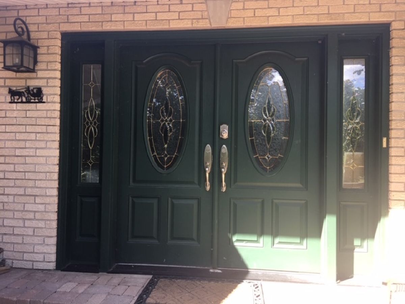
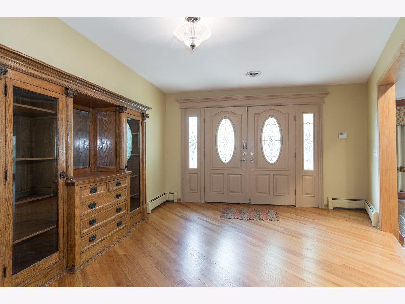
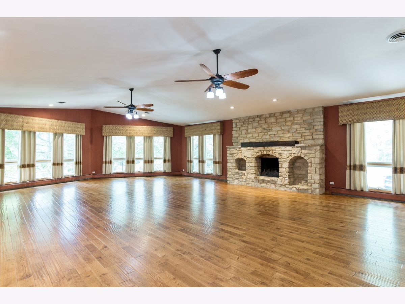
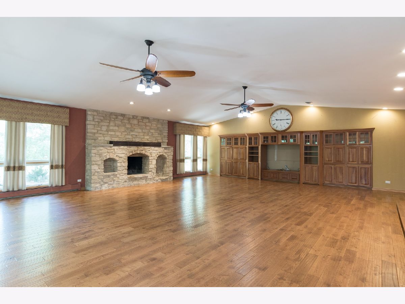
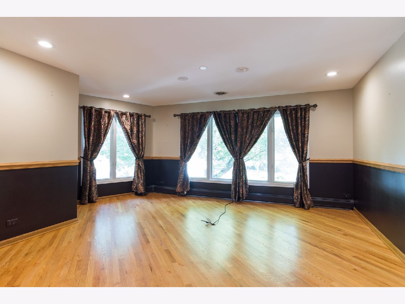
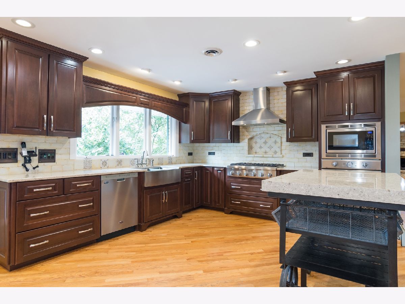
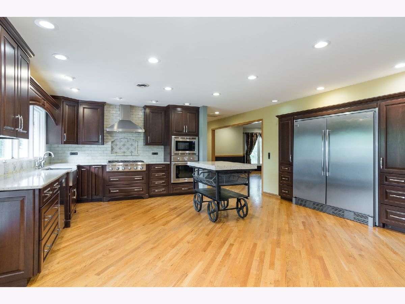
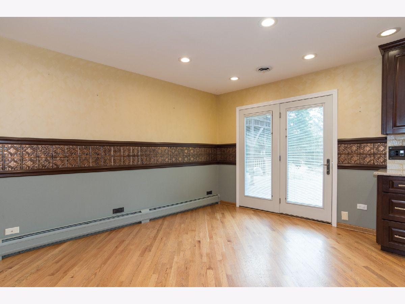
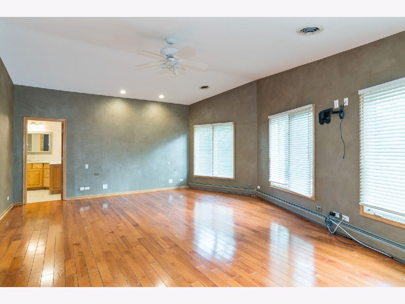
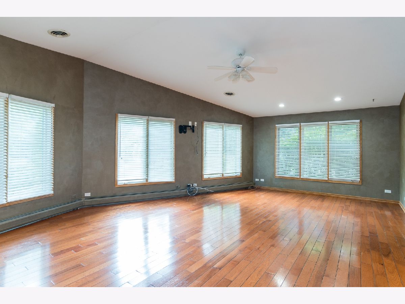
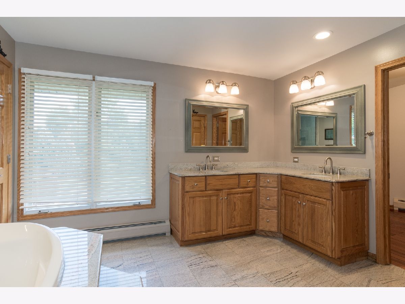
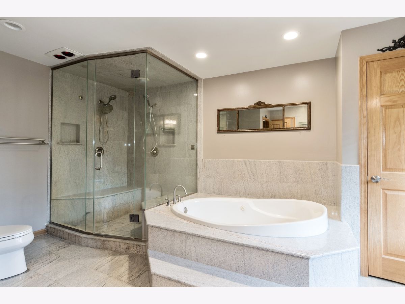
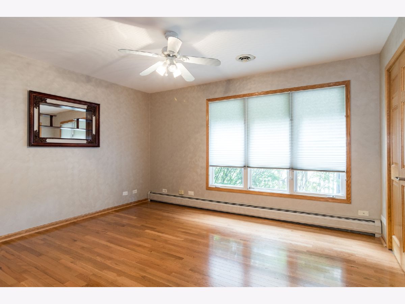
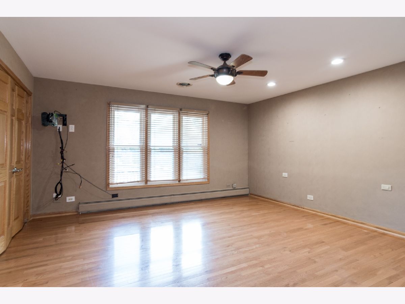
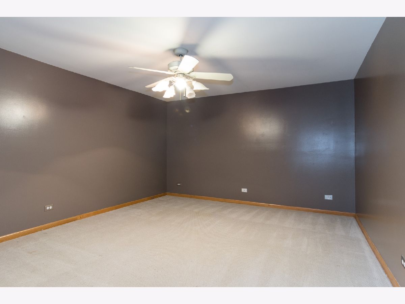
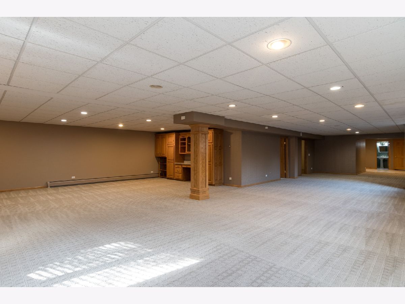
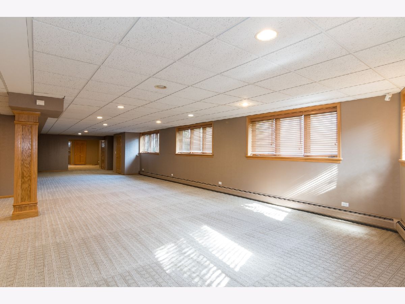
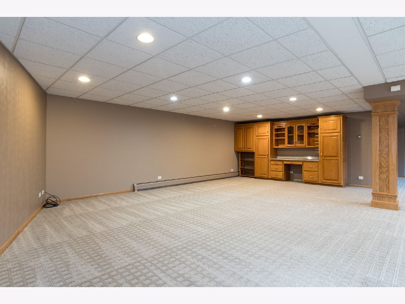
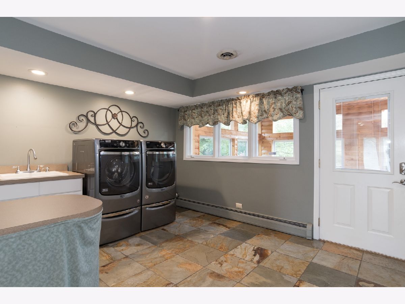
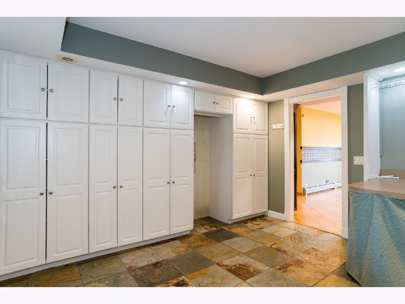
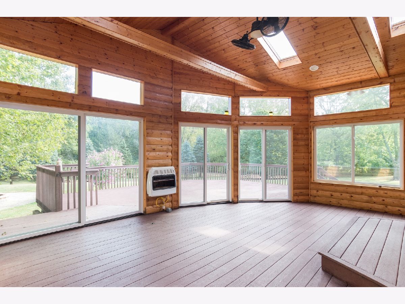
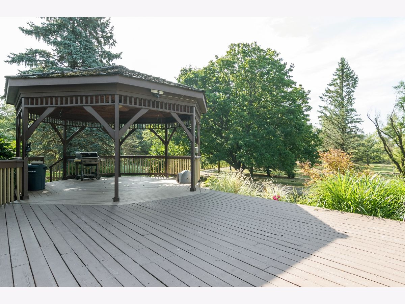
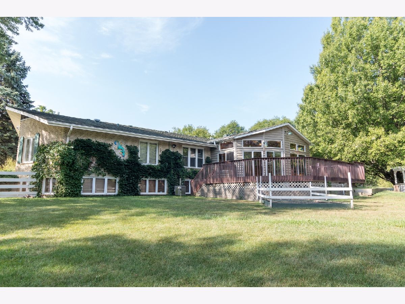
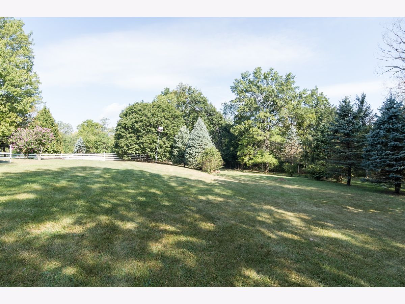
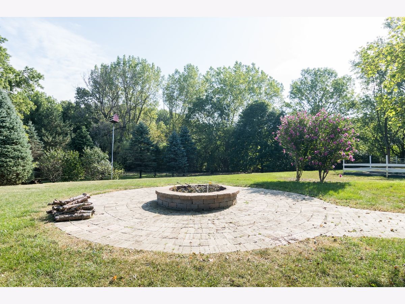
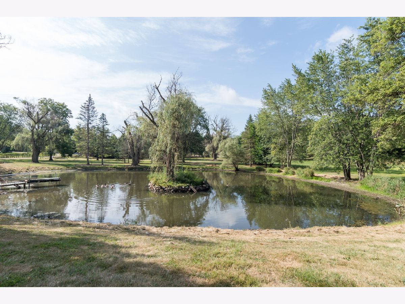
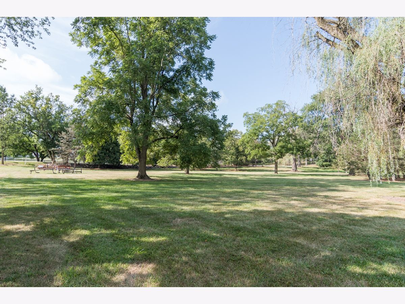
Room Specifics
Total Bedrooms: 3
Bedrooms Above Ground: 3
Bedrooms Below Ground: 0
Dimensions: —
Floor Type: Hardwood
Dimensions: —
Floor Type: Hardwood
Full Bathrooms: 4
Bathroom Amenities: Whirlpool,Separate Shower,Double Sink
Bathroom in Basement: 1
Rooms: Bonus Room,Eating Area,Foyer,Game Room,Mud Room,Heated Sun Room
Basement Description: Finished,Exterior Access,Rec/Family Area,Storage Space
Other Specifics
| 4 | |
| — | |
| — | |
| — | |
| Pond(s) | |
| 217800 | |
| — | |
| Full | |
| Vaulted/Cathedral Ceilings, Hardwood Floors, First Floor Bedroom, First Floor Laundry, First Floor Full Bath, Built-in Features, Walk-In Closet(s), Bookcases, Open Floorplan, Hallways - 42 Inch, Atrium Door(s), Granite Counters, Separate Dining Room, Some Wall-To-Wall | |
| Microwave, Dishwasher, High End Refrigerator, Freezer, Washer, Dryer, Stainless Steel Appliance(s), Cooktop, Built-In Oven, Range Hood, Water Softener Owned, Gas Cooktop | |
| Not in DB | |
| Horse-Riding Area, Lake | |
| — | |
| — | |
| Wood Burning |
Tax History
| Year | Property Taxes |
|---|---|
| 2020 | $12,394 |
Contact Agent
Nearby Similar Homes
Nearby Sold Comparables
Contact Agent
Listing Provided By
Berkshire Hathaway HomeServices Starck Real Estate

