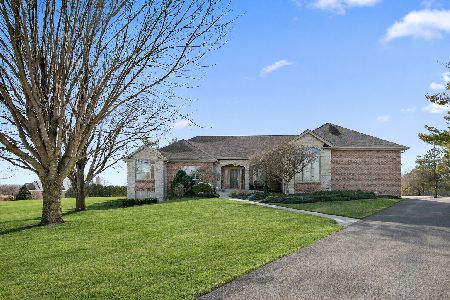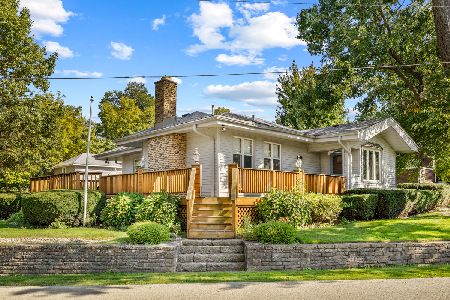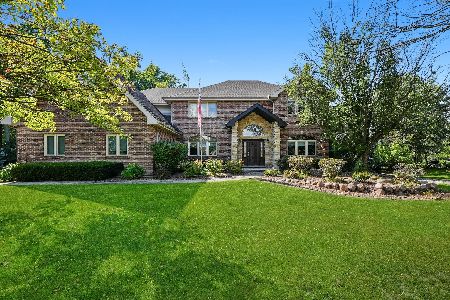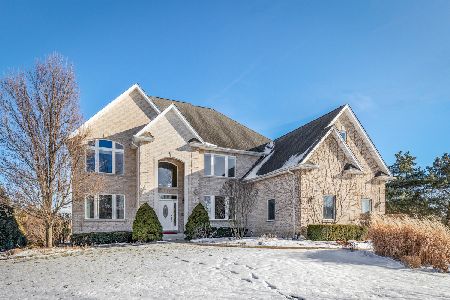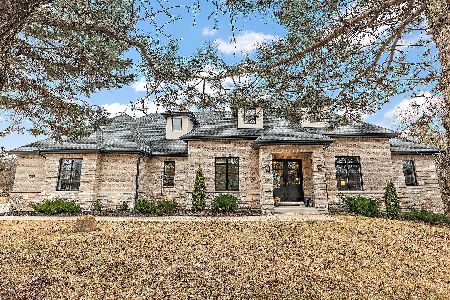18051 Crystal Lake Drive, Mokena, Illinois 60448
$425,000
|
Sold
|
|
| Status: | Closed |
| Sqft: | 3,193 |
| Cost/Sqft: | $147 |
| Beds: | 4 |
| Baths: | 5 |
| Year Built: | 2003 |
| Property Taxes: | $13,242 |
| Days On Market: | 2941 |
| Lot Size: | 0,92 |
Description
Spacious all brick/stucco home sits on a professionally landscaped 1 acre lot with a pond and fish in a great neighborhood.Two story entry, open kitchen with center island, breakfast room and family room with brick two sided fireplace,1st floor office, laundry room. 2nd floor master suit has walk-in closet and luxurious bath. Great entertaining space offered in the basement: billiard area,fireplace,wet bar,game room and bedroom, full bathroom/steam shower/radiant heated floor,electric sauna. This is the perfect family home!
Property Specifics
| Single Family | |
| — | |
| — | |
| 2003 | |
| Full,Walkout | |
| — | |
| No | |
| 0.92 |
| Will | |
| Hunt Club Woods | |
| 500 / — | |
| — | |
| Private Well | |
| Septic-Private | |
| 09851581 | |
| 1605354050120000 |
Property History
| DATE: | EVENT: | PRICE: | SOURCE: |
|---|---|---|---|
| 19 Sep, 2018 | Sold | $425,000 | MRED MLS |
| 31 Jul, 2018 | Under contract | $469,000 | MRED MLS |
| — | Last price change | $479,000 | MRED MLS |
| 7 Feb, 2018 | Listed for sale | $549,000 | MRED MLS |
Room Specifics
Total Bedrooms: 5
Bedrooms Above Ground: 4
Bedrooms Below Ground: 1
Dimensions: —
Floor Type: Carpet
Dimensions: —
Floor Type: Carpet
Dimensions: —
Floor Type: Carpet
Dimensions: —
Floor Type: —
Full Bathrooms: 5
Bathroom Amenities: Whirlpool,Separate Shower,Steam Shower,Double Sink
Bathroom in Basement: 1
Rooms: Eating Area,Office,Exercise Room,Foyer,Walk In Closet,Game Room,Recreation Room
Basement Description: Finished,Exterior Access
Other Specifics
| 3 | |
| — | |
| Concrete | |
| Deck | |
| Landscaped,Pond(s) | |
| 130X305 | |
| Pull Down Stair | |
| Full | |
| Skylight(s), Sauna/Steam Room, Bar-Wet, Hardwood Floors, First Floor Laundry | |
| Double Oven, Microwave, Dishwasher, Refrigerator, Washer, Dryer, Stainless Steel Appliance(s), Cooktop, Built-In Oven | |
| Not in DB | |
| — | |
| — | |
| — | |
| Wood Burning, Attached Fireplace Doors/Screen, Gas Starter |
Tax History
| Year | Property Taxes |
|---|---|
| 2018 | $13,242 |
Contact Agent
Nearby Similar Homes
Nearby Sold Comparables
Contact Agent
Listing Provided By
Indre P. Skeberdis

