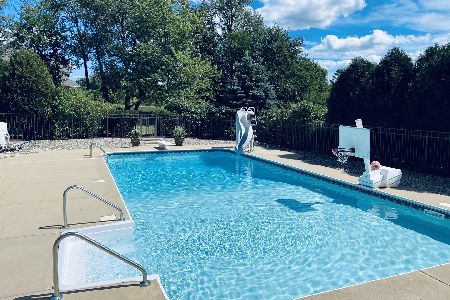1806 Ballina Lane, Mchenry, Illinois 60050
$397,000
|
Sold
|
|
| Status: | Closed |
| Sqft: | 0 |
| Cost/Sqft: | — |
| Beds: | 4 |
| Baths: | 4 |
| Year Built: | 2003 |
| Property Taxes: | $10,180 |
| Days On Market: | 5980 |
| Lot Size: | 1,00 |
Description
Gorgeous custom built home on the edge of Bull Valley. Enjoy the breath taking views of open spaces on this beautiful lot. 1st fl master suite w/his & her closets, whirlpool tub and sep shower. Hardwd flrs, crown molding, built ins family room, granite counters, cherry cabinets, SS applcs, seating at island and large eating area in kitchen. Jack & Jill bath upstairs, lg closets. 3 car side load garage.Come see today!
Property Specifics
| Single Family | |
| — | |
| — | |
| 2003 | |
| Full,English | |
| — | |
| No | |
| 1 |
| Mc Henry | |
| Windy Knoll Estates | |
| 120 / Annual | |
| Other | |
| Private Well | |
| Septic-Private | |
| 07326055 | |
| 1408452003 |
Property History
| DATE: | EVENT: | PRICE: | SOURCE: |
|---|---|---|---|
| 31 Mar, 2010 | Sold | $397,000 | MRED MLS |
| 11 Mar, 2010 | Under contract | $439,500 | MRED MLS |
| — | Last price change | $445,000 | MRED MLS |
| 14 Sep, 2009 | Listed for sale | $445,000 | MRED MLS |
Room Specifics
Total Bedrooms: 4
Bedrooms Above Ground: 4
Bedrooms Below Ground: 0
Dimensions: —
Floor Type: Carpet
Dimensions: —
Floor Type: Carpet
Dimensions: —
Floor Type: Carpet
Full Bathrooms: 4
Bathroom Amenities: Whirlpool,Separate Shower,Double Sink
Bathroom in Basement: 0
Rooms: Foyer,Utility Room-1st Floor
Basement Description: Unfinished
Other Specifics
| 3 | |
| Concrete Perimeter | |
| Asphalt | |
| Patio | |
| Landscaped | |
| 250X294X112X200 | |
| — | |
| Full | |
| First Floor Bedroom | |
| Double Oven, Range, Microwave, Dishwasher, Refrigerator | |
| Not in DB | |
| Street Paved | |
| — | |
| — | |
| Gas Starter |
Tax History
| Year | Property Taxes |
|---|---|
| 2010 | $10,180 |
Contact Agent
Nearby Similar Homes
Nearby Sold Comparables
Contact Agent
Listing Provided By
REALTYPro




