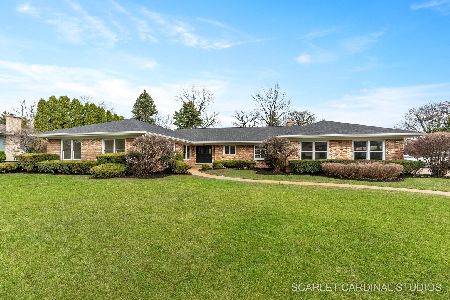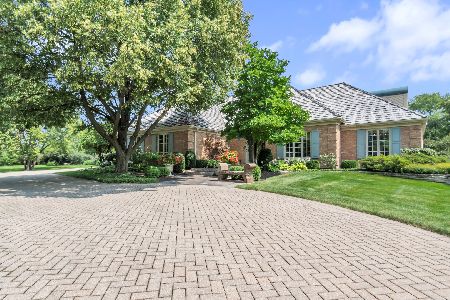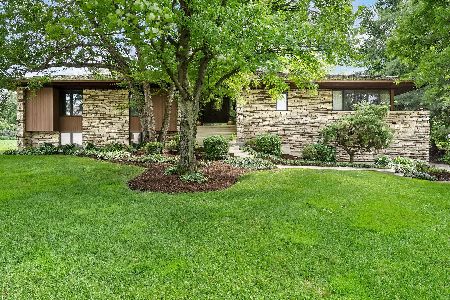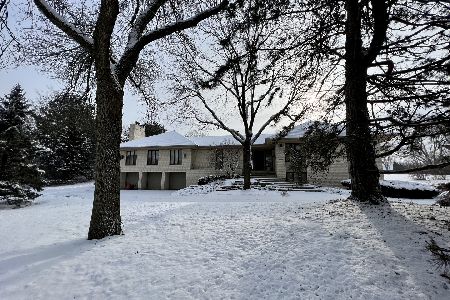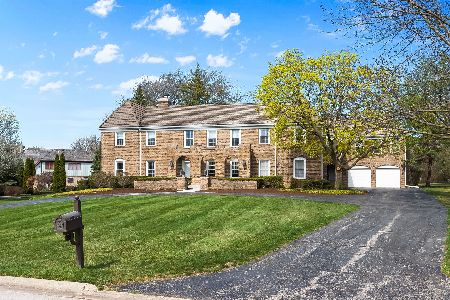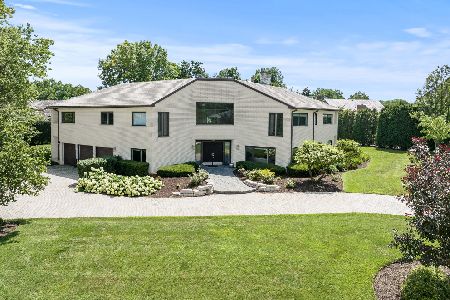1806 Midwest Club Parkway, Oak Brook, Illinois 60523
$1,175,000
|
Sold
|
|
| Status: | Closed |
| Sqft: | 3,752 |
| Cost/Sqft: | $338 |
| Beds: | 4 |
| Baths: | 6 |
| Year Built: | 1981 |
| Property Taxes: | $13,348 |
| Days On Market: | 4024 |
| Lot Size: | 0,65 |
Description
Fabulous Midwest Club Residence boasting over 4700 square feet of living space.2 story entry welcomes you flowing gracefully into the formal living & great rooms. Drury Design kitchen offers exceptional form & function. Beautifully appointed master suite w/ generous closet space & grand master bath.This residence works for any lifestyle w/ all bdrms w/ baths en suite.LL offers 2nd kitchen, rec, office & bedrm.
Property Specifics
| Single Family | |
| — | |
| Traditional | |
| 1981 | |
| Partial | |
| — | |
| No | |
| 0.65 |
| Du Page | |
| Midwest Club | |
| 1245 / Quarterly | |
| Insurance,Security,Doorman,Clubhouse,Pool | |
| Lake Michigan | |
| Public Sewer | |
| 08844745 | |
| 0634101023 |
Nearby Schools
| NAME: | DISTRICT: | DISTANCE: | |
|---|---|---|---|
|
Grade School
Brook Forest Elementary School |
53 | — | |
|
Middle School
Butler Junior High School |
53 | Not in DB | |
|
High School
Hinsdale Central High School |
86 | Not in DB | |
Property History
| DATE: | EVENT: | PRICE: | SOURCE: |
|---|---|---|---|
| 30 Jun, 2015 | Sold | $1,175,000 | MRED MLS |
| 20 May, 2015 | Under contract | $1,269,000 | MRED MLS |
| 23 Feb, 2015 | Listed for sale | $1,269,000 | MRED MLS |
| 31 Oct, 2023 | Sold | $1,410,000 | MRED MLS |
| 4 Sep, 2023 | Under contract | $1,459,000 | MRED MLS |
| 21 Aug, 2023 | Listed for sale | $1,459,000 | MRED MLS |
Room Specifics
Total Bedrooms: 5
Bedrooms Above Ground: 4
Bedrooms Below Ground: 1
Dimensions: —
Floor Type: Carpet
Dimensions: —
Floor Type: Carpet
Dimensions: —
Floor Type: Carpet
Dimensions: —
Floor Type: —
Full Bathrooms: 6
Bathroom Amenities: Whirlpool,Separate Shower,Steam Shower,Double Sink,Bidet,Full Body Spray Shower
Bathroom in Basement: 1
Rooms: Kitchen,Bedroom 5,Foyer,Loft,Office,Recreation Room,Tandem Room,Utility Room-Lower Level,Walk In Closet
Basement Description: Finished
Other Specifics
| 4 | |
| Concrete Perimeter | |
| Brick | |
| Patio, Brick Paver Patio, Storms/Screens | |
| Cul-De-Sac | |
| 73X229X35X256X138 | |
| Unfinished | |
| Full | |
| Vaulted/Cathedral Ceilings, Skylight(s), Hardwood Floors, First Floor Bedroom, In-Law Arrangement, First Floor Full Bath | |
| Double Oven, Microwave, Dishwasher, High End Refrigerator, Washer, Dryer | |
| Not in DB | |
| Clubhouse, Pool, Tennis Courts, Street Lights | |
| — | |
| — | |
| Double Sided, Electric, Gas Log, Gas Starter, Includes Accessories |
Tax History
| Year | Property Taxes |
|---|---|
| 2015 | $13,348 |
| 2023 | $16,478 |
Contact Agent
Nearby Similar Homes
Nearby Sold Comparables
Contact Agent
Listing Provided By
Coldwell Banker Residential

