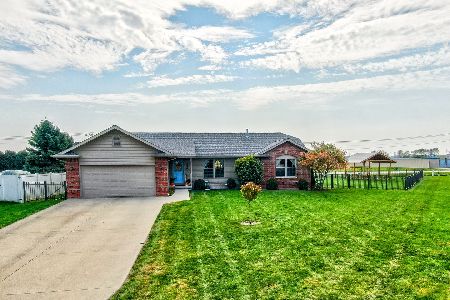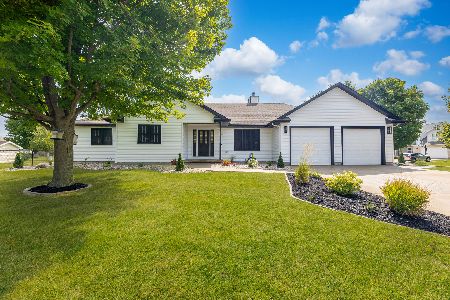1807 Dairy Lane, Ottawa, Illinois 61350
$235,000
|
Sold
|
|
| Status: | Closed |
| Sqft: | 2,168 |
| Cost/Sqft: | $108 |
| Beds: | 3 |
| Baths: | 3 |
| Year Built: | 2000 |
| Property Taxes: | $6,639 |
| Days On Market: | 2769 |
| Lot Size: | 0,29 |
Description
A very attractive, custom designed and well built home with quality features throughout. Perfectly maintained! Three bedrooms & two and one-half baths. Great Room with volume ceilings, gas fireplace and wet bar. Well designed kitchen with hardwood floors, spacious eat-in area plus breakfast bar and French doors to back deck. Separate dining room. Spacious main floor master suite with vaulted ceilings, whirlpool tub, double sinks, separate shower and large walk-in closet. Second floor offers two spacious bedrooms and full bath. Main floor laundry and large back entrance with ample closets/storage and ceramic floors. Solid oak doors throughout. Central vacuum system. 24' x' 24' finished garage with good storage and pull-down attic space. Basement offers potential finishing space. Beautifully landscaped yard, professionally designed and completed by Danchris Nursery Inviting front porch. 14' x 24' back deck overlooking private backyard. 10 'x 12' storage shed on back of lot.
Property Specifics
| Single Family | |
| — | |
| — | |
| 2000 | |
| Partial | |
| — | |
| No | |
| 0.29 |
| La Salle | |
| Countryside | |
| 0 / Not Applicable | |
| None | |
| Public | |
| Public Sewer | |
| 09991246 | |
| 2223107001 |
Nearby Schools
| NAME: | DISTRICT: | DISTANCE: | |
|---|---|---|---|
|
Grade School
Mckinley Elementary: K-4th Grade |
141 | — | |
|
Middle School
Shepherd Middle School |
141 | Not in DB | |
|
High School
Ottawa Township High School |
140 | Not in DB | |
|
Alternate Elementary School
Central Elementary: 5th And 6th |
— | Not in DB | |
Property History
| DATE: | EVENT: | PRICE: | SOURCE: |
|---|---|---|---|
| 19 Jul, 2018 | Sold | $235,000 | MRED MLS |
| 22 Jun, 2018 | Under contract | $235,000 | MRED MLS |
| 18 Jun, 2018 | Listed for sale | $235,000 | MRED MLS |
Room Specifics
Total Bedrooms: 3
Bedrooms Above Ground: 3
Bedrooms Below Ground: 0
Dimensions: —
Floor Type: Carpet
Dimensions: —
Floor Type: Carpet
Full Bathrooms: 3
Bathroom Amenities: Whirlpool,Separate Shower,Double Sink
Bathroom in Basement: 0
Rooms: Mud Room
Basement Description: Unfinished
Other Specifics
| 2.5 | |
| Concrete Perimeter | |
| Concrete | |
| Deck, Porch | |
| — | |
| 85X150 | |
| — | |
| Full | |
| Vaulted/Cathedral Ceilings, Bar-Wet, Hardwood Floors, First Floor Bedroom, First Floor Laundry, First Floor Full Bath | |
| Range, Microwave, Dishwasher, Refrigerator, Washer, Dryer, Disposal | |
| Not in DB | |
| Sidewalks, Street Lights, Street Paved | |
| — | |
| — | |
| Gas Log |
Tax History
| Year | Property Taxes |
|---|---|
| 2018 | $6,639 |
Contact Agent
Nearby Similar Homes
Contact Agent
Listing Provided By
RE/MAX 1st Choice








