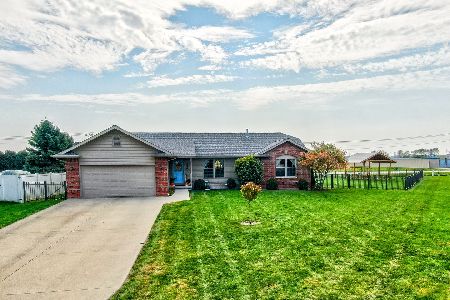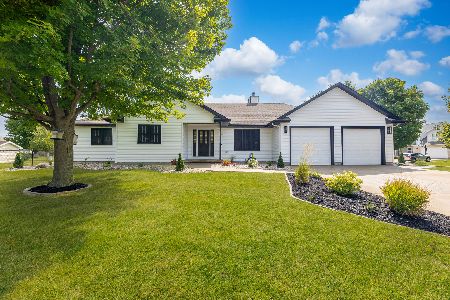849 Jeremiah Lane, Ottawa, Illinois 61350
$200,000
|
Sold
|
|
| Status: | Closed |
| Sqft: | 1,600 |
| Cost/Sqft: | $134 |
| Beds: | 3 |
| Baths: | 2 |
| Year Built: | 2006 |
| Property Taxes: | $4,927 |
| Days On Market: | 3757 |
| Lot Size: | 0,00 |
Description
Nearly new 3 bedroom 2 bath Ranch in popular Country side subdivision. This home boasts of Vaulted ceilings, an Open floor plan with Great Room, Dining Room, Kitchen with island including appliances. Kitchen opens to huge fenced yard with deck and stamped concrete patio. Master suite with private bath with Jacuzzi tub and separate shower. Full basement perfect for finishing. 1st floor laundry, natural woodwork throughout !
Property Specifics
| Single Family | |
| — | |
| Ranch | |
| 2006 | |
| Full | |
| — | |
| No | |
| — |
| La Salle | |
| — | |
| 0 / Not Applicable | |
| None | |
| Public | |
| Public Sewer | |
| 09056246 | |
| 2223107004 |
Nearby Schools
| NAME: | DISTRICT: | DISTANCE: | |
|---|---|---|---|
|
Grade School
Mckinley Elementary School |
141 | — | |
|
Middle School
Shepherd Middle School |
141 | Not in DB | |
|
High School
Ottawa Township High School |
140 | Not in DB | |
|
Alternate Elementary School
Central Elementary: 5th And 6th |
— | Not in DB | |
Property History
| DATE: | EVENT: | PRICE: | SOURCE: |
|---|---|---|---|
| 30 Jun, 2016 | Sold | $200,000 | MRED MLS |
| 3 May, 2016 | Under contract | $215,000 | MRED MLS |
| — | Last price change | $220,000 | MRED MLS |
| 5 Oct, 2015 | Listed for sale | $220,000 | MRED MLS |
| 23 Nov, 2020 | Sold | $250,000 | MRED MLS |
| 11 Oct, 2020 | Under contract | $239,000 | MRED MLS |
| 9 Oct, 2020 | Listed for sale | $239,000 | MRED MLS |
Room Specifics
Total Bedrooms: 3
Bedrooms Above Ground: 3
Bedrooms Below Ground: 0
Dimensions: —
Floor Type: Carpet
Dimensions: —
Floor Type: Carpet
Full Bathrooms: 2
Bathroom Amenities: Whirlpool,Separate Shower,Double Sink
Bathroom in Basement: 0
Rooms: No additional rooms
Basement Description: Unfinished
Other Specifics
| 2 | |
| — | |
| Asphalt | |
| Deck, Stamped Concrete Patio | |
| Fenced Yard,Irregular Lot,Landscaped | |
| 42X150X169X197 | |
| — | |
| Full | |
| Hardwood Floors, First Floor Bedroom, First Floor Laundry, First Floor Full Bath | |
| Range, Microwave, Dishwasher, Refrigerator, Washer, Dryer, Disposal | |
| Not in DB | |
| — | |
| — | |
| — | |
| Gas Log |
Tax History
| Year | Property Taxes |
|---|---|
| 2016 | $4,927 |
Contact Agent
Nearby Similar Homes
Contact Agent
Listing Provided By
Coldwell Banker The Real Estate Group







