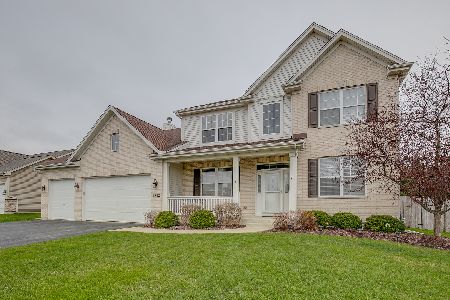1808 Hillside Lane, Mchenry, Illinois 60051
$391,500
|
Sold
|
|
| Status: | Closed |
| Sqft: | 2,760 |
| Cost/Sqft: | $145 |
| Beds: | 4 |
| Baths: | 3 |
| Year Built: | 2007 |
| Property Taxes: | $9,134 |
| Days On Market: | 1599 |
| Lot Size: | 0,43 |
Description
Absolutely amazing Ashland model with over 2700 sq ft of living space on almost half an acres of perfectly landscaped property with no homes behind you! Top quality updates and upgrades throughout. Stunning open floor plan. 3 car heated garage. Chefs delight kitchen with cherry cabinets, upgraded island, large pantry, newer appliances and large eating area/sunroom. Sliders take you to the amazing park-like, professionally landscaped yard with patio and fire pit. Adjacent kitchen is the family room with recently updated fireplace facade. First floor also includes recently updated mud room with sliders to patio and powder room. Freshly painted interior with neutral decor throughout. Dramatic entry and staircase lead you to the second floor. Elegant master suite with walk-in closet, relaxing master bathroom with double sinks & separate tub/shower. There are 3 additional bedrooms all of ample size and a nice loft/office area as well. Full basement awaiting your finishing touch. The driveway has been extended to allow for extra parking. New garage doors and opener on main door. New roof in '16. Many other updates and upgrades throughout. Full basement ready for your finishing touch. Home is in pristine condition inside and out. Beautiful setting! Great location! Nothing to do but move in and enjoy!
Property Specifics
| Single Family | |
| — | |
| — | |
| 2007 | |
| Full | |
| ASHLAND | |
| No | |
| 0.43 |
| Mc Henry | |
| — | |
| — / Not Applicable | |
| None | |
| Public | |
| Public Sewer | |
| 11207340 | |
| 0925254004 |
Property History
| DATE: | EVENT: | PRICE: | SOURCE: |
|---|---|---|---|
| 6 Apr, 2007 | Sold | $352,060 | MRED MLS |
| 4 Apr, 2007 | Under contract | $360,060 | MRED MLS |
| 1 Mar, 2007 | Listed for sale | $360,060 | MRED MLS |
| 30 Aug, 2013 | Sold | $265,000 | MRED MLS |
| 22 Jul, 2013 | Under contract | $285,000 | MRED MLS |
| — | Last price change | $300,000 | MRED MLS |
| 19 Feb, 2012 | Listed for sale | $300,000 | MRED MLS |
| 2 Nov, 2021 | Sold | $391,500 | MRED MLS |
| 6 Sep, 2021 | Under contract | $399,000 | MRED MLS |
| 2 Sep, 2021 | Listed for sale | $399,000 | MRED MLS |
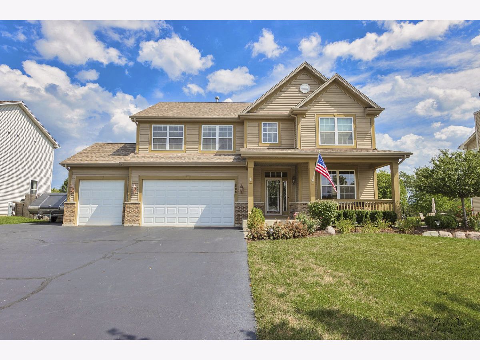
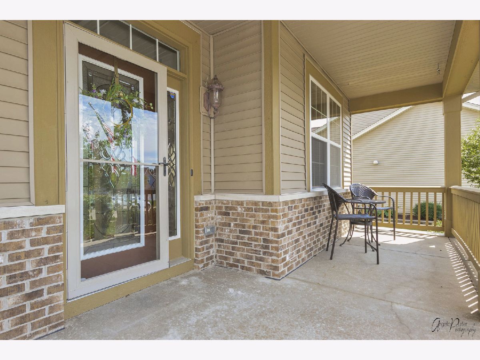
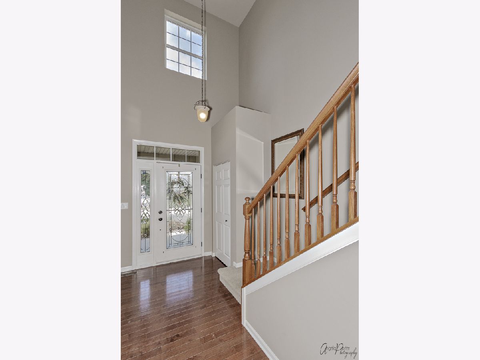
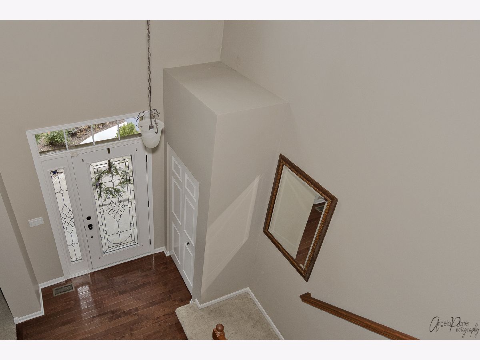
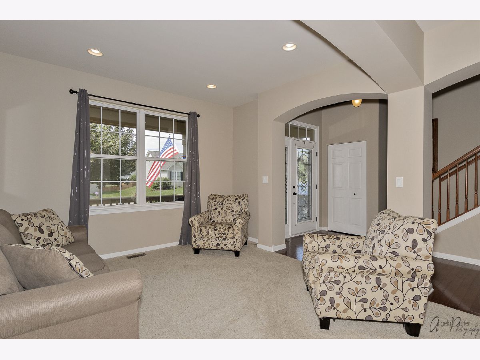
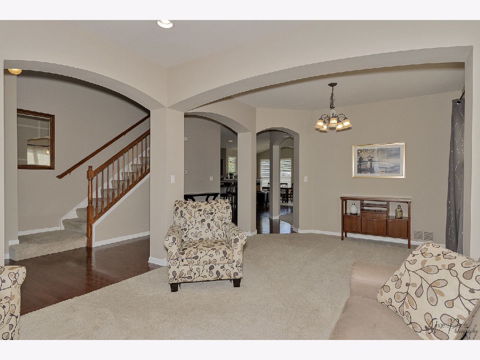
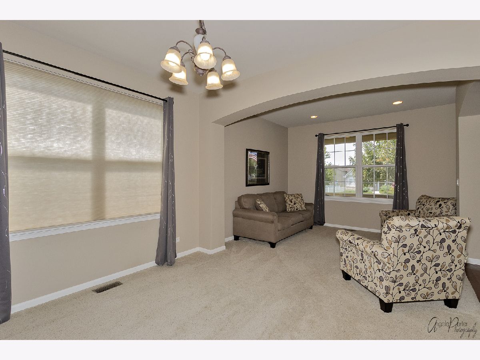
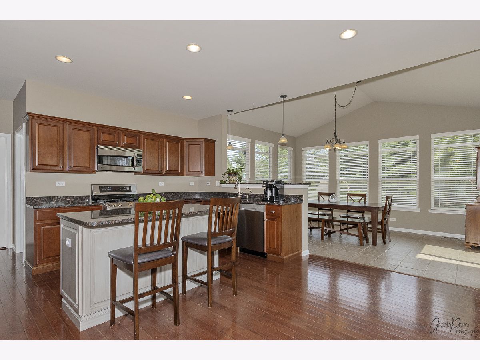

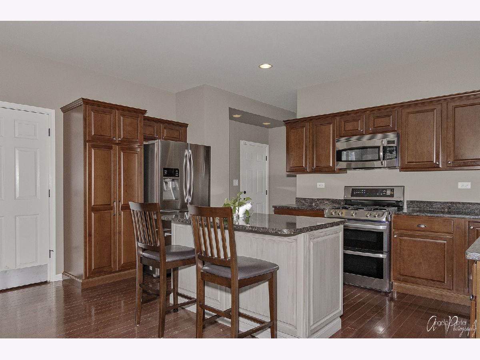
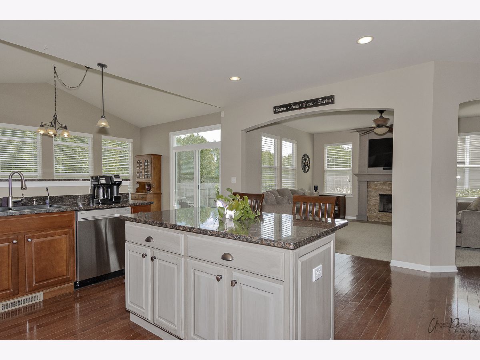
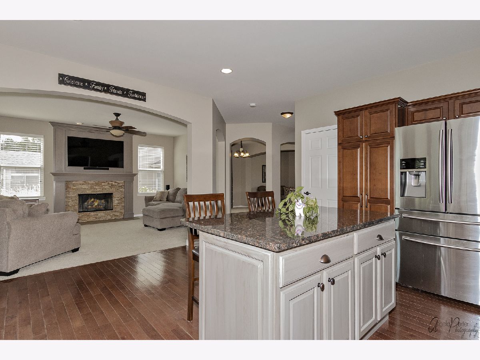
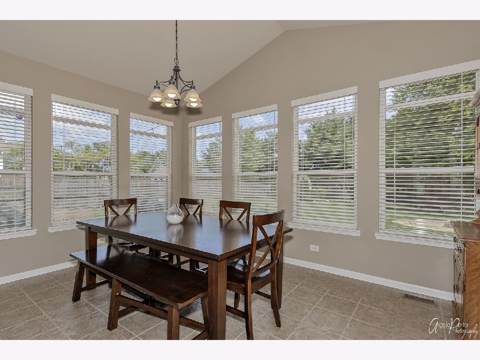

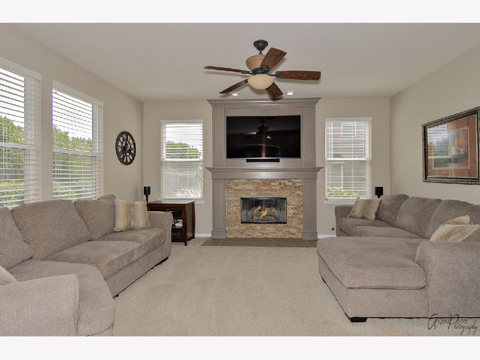

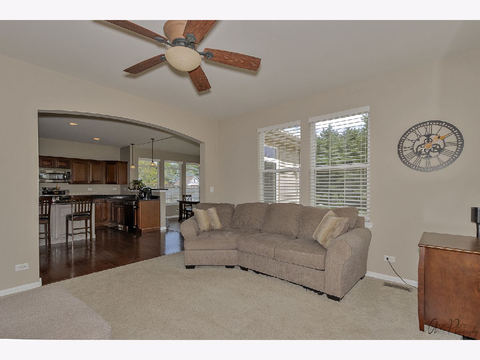



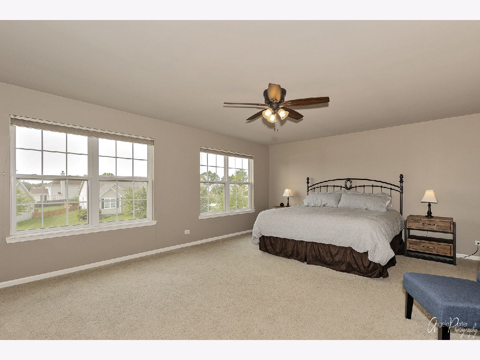

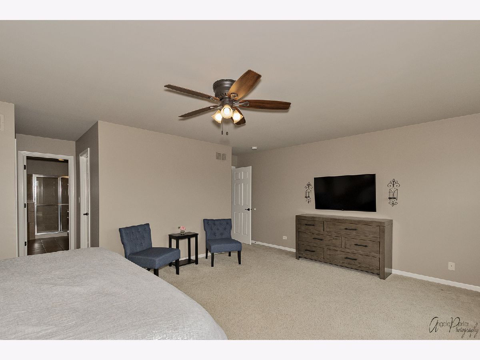




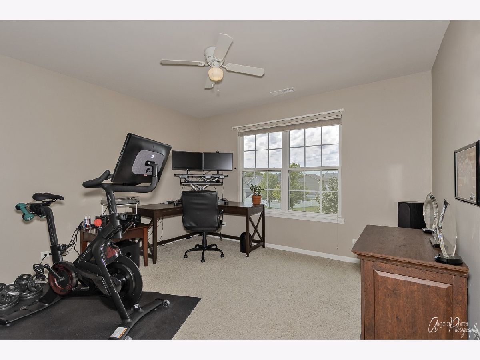


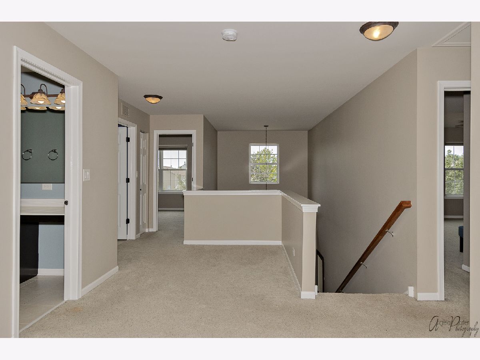



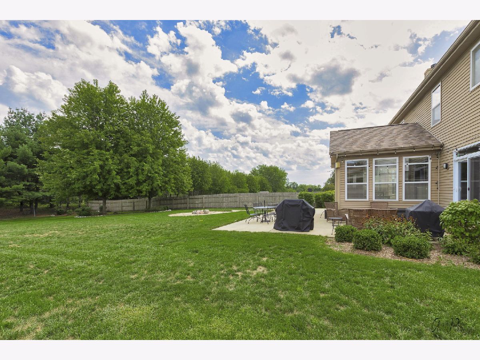





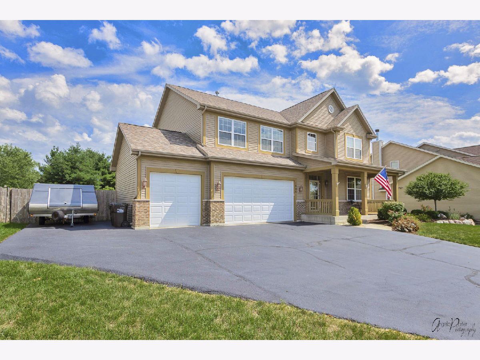
Room Specifics
Total Bedrooms: 4
Bedrooms Above Ground: 4
Bedrooms Below Ground: 0
Dimensions: —
Floor Type: Carpet
Dimensions: —
Floor Type: Carpet
Dimensions: —
Floor Type: Carpet
Full Bathrooms: 3
Bathroom Amenities: Separate Shower,Double Sink
Bathroom in Basement: 0
Rooms: Eating Area,Foyer,Loft,Mud Room
Basement Description: Unfinished
Other Specifics
| 3 | |
| Concrete Perimeter | |
| Asphalt | |
| Patio, Porch, Storms/Screens, Fire Pit | |
| — | |
| 85X229 | |
| — | |
| Full | |
| Vaulted/Cathedral Ceilings, Hardwood Floors, First Floor Laundry, Walk-In Closet(s), Open Floorplan | |
| Range, Microwave, Dishwasher, Refrigerator, Disposal, Water Softener Owned | |
| Not in DB | |
| Park | |
| — | |
| — | |
| Wood Burning, Gas Starter |
Tax History
| Year | Property Taxes |
|---|---|
| 2013 | $7,761 |
| 2021 | $9,134 |
Contact Agent
Nearby Similar Homes
Nearby Sold Comparables
Contact Agent
Listing Provided By
RE/MAX Plaza




