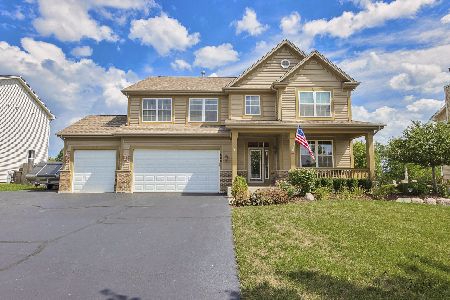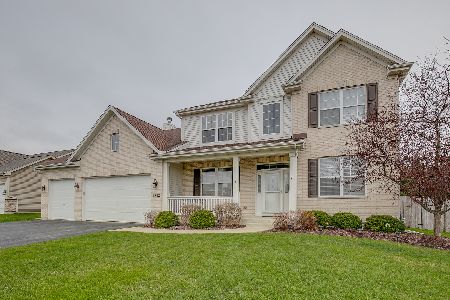1808 Hillside Lane, Mchenry, Illinois 60051
$265,000
|
Sold
|
|
| Status: | Closed |
| Sqft: | 2,794 |
| Cost/Sqft: | $102 |
| Beds: | 4 |
| Baths: | 3 |
| Year Built: | 2006 |
| Property Taxes: | $7,761 |
| Days On Market: | 5082 |
| Lot Size: | 0,50 |
Description
This 2 story home sits on an oversized lot, upgraded patio, shed and playset. The spectacular interior incls columns, arches, open floor plan- great for entertaining, sunroom, kitchen w/ cherry cabinets, island, hardwood flrs, family room with fireplace, lots of light in this house. 1st flr office/den perfect for entertaining! Large loft great for extra kids living space. Full basement just waiting for your finishing
Property Specifics
| Single Family | |
| — | |
| Contemporary | |
| 2006 | |
| Full | |
| ASHLAND | |
| No | |
| 0.5 |
| Mc Henry | |
| — | |
| 0 / Not Applicable | |
| None | |
| Public | |
| Public Sewer | |
| 07999210 | |
| 0925254004 |
Nearby Schools
| NAME: | DISTRICT: | DISTANCE: | |
|---|---|---|---|
|
Grade School
Hilltop Elementary School |
15 | — | |
|
Middle School
Mchenry Middle School |
15 | Not in DB | |
|
High School
Mchenry High School-east Campus |
156 | Not in DB | |
Property History
| DATE: | EVENT: | PRICE: | SOURCE: |
|---|---|---|---|
| 6 Apr, 2007 | Sold | $352,060 | MRED MLS |
| 4 Apr, 2007 | Under contract | $360,060 | MRED MLS |
| 1 Mar, 2007 | Listed for sale | $360,060 | MRED MLS |
| 30 Aug, 2013 | Sold | $265,000 | MRED MLS |
| 22 Jul, 2013 | Under contract | $285,000 | MRED MLS |
| — | Last price change | $300,000 | MRED MLS |
| 19 Feb, 2012 | Listed for sale | $300,000 | MRED MLS |
| 2 Nov, 2021 | Sold | $391,500 | MRED MLS |
| 6 Sep, 2021 | Under contract | $399,000 | MRED MLS |
| 2 Sep, 2021 | Listed for sale | $399,000 | MRED MLS |
Room Specifics
Total Bedrooms: 4
Bedrooms Above Ground: 4
Bedrooms Below Ground: 0
Dimensions: —
Floor Type: Carpet
Dimensions: —
Floor Type: Carpet
Dimensions: —
Floor Type: Carpet
Full Bathrooms: 3
Bathroom Amenities: Separate Shower,Double Sink
Bathroom in Basement: 0
Rooms: Den,Eating Area,Loft,Sun Room
Basement Description: Unfinished
Other Specifics
| 3 | |
| Concrete Perimeter | |
| Asphalt | |
| Patio, Storms/Screens | |
| — | |
| 85X229 | |
| Unfinished | |
| Full | |
| Hardwood Floors | |
| Range, Microwave, Dishwasher, Disposal | |
| Not in DB | |
| Sidewalks, Street Lights, Street Paved | |
| — | |
| — | |
| Wood Burning, Gas Starter |
Tax History
| Year | Property Taxes |
|---|---|
| 2013 | $7,761 |
| 2021 | $9,134 |
Contact Agent
Nearby Similar Homes
Nearby Sold Comparables
Contact Agent
Listing Provided By
Baird & Warner







