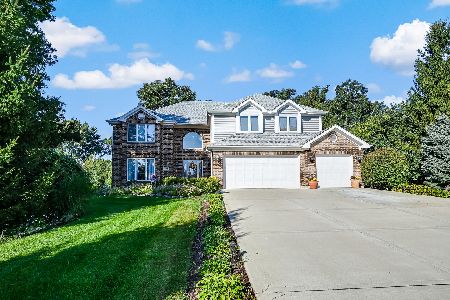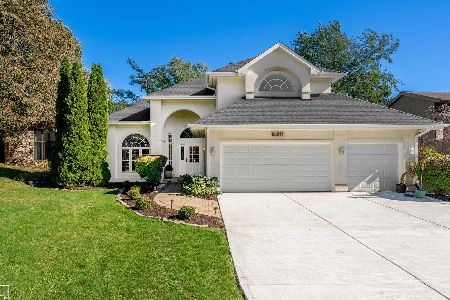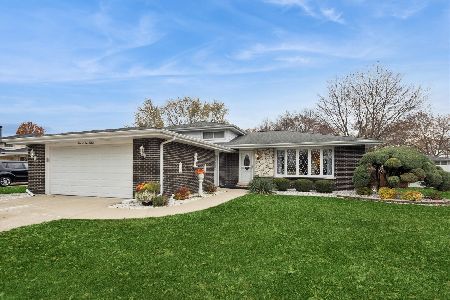1808 Woodview Court, Darien, Illinois 60561
$445,000
|
Sold
|
|
| Status: | Closed |
| Sqft: | 0 |
| Cost/Sqft: | — |
| Beds: | 3 |
| Baths: | 3 |
| Year Built: | 1980 |
| Property Taxes: | $10,197 |
| Days On Market: | 2920 |
| Lot Size: | 0,84 |
Description
One-of-a-Kind custom built Contemporary Style Home with thoughtful architectural details and landscape that you must see to appreciate. 3 Bedrooms 2.5 Bath home surrounded by nature in highly coveted Brookridge Creek Subdivision. This beautiful brick and cedar siding exterior home is situated on a cul-de-sac on .8 acres of land. Two bridges connects you to the most amazing back yard ready for the best of outdoor living. Picturesque view from every room. Family and living room has vaulted ceiling with sky lights. Separate dining room next to kitchen. Large eat-in kitchen with expansive island features DACOR stove and new Bosch dishwasher, corian countertop and ample storage. New AC and driveway in 2015. Large master en-suite features walk-in closet and hardwood floor. Basement has space for media room and work shop. Tons of storage throughout. Bring your updating ideas and make this beautiful home surrounded by the most amazing landscaping yours!
Property Specifics
| Single Family | |
| — | |
| Contemporary | |
| 1980 | |
| Full | |
| — | |
| No | |
| 0.84 |
| Du Page | |
| Brookeridge Creek | |
| 0 / Not Applicable | |
| None | |
| Lake Michigan | |
| Public Sewer | |
| 09818495 | |
| 0933307023 |
Nearby Schools
| NAME: | DISTRICT: | DISTANCE: | |
|---|---|---|---|
|
Grade School
Concord Elementary School |
63 | — | |
|
Middle School
Cass Junior High School |
63 | Not in DB | |
|
High School
Hinsdale South High School |
86 | Not in DB | |
Property History
| DATE: | EVENT: | PRICE: | SOURCE: |
|---|---|---|---|
| 2 Feb, 2018 | Sold | $445,000 | MRED MLS |
| 21 Dec, 2017 | Under contract | $479,000 | MRED MLS |
| 15 Dec, 2017 | Listed for sale | $479,000 | MRED MLS |
Room Specifics
Total Bedrooms: 3
Bedrooms Above Ground: 3
Bedrooms Below Ground: 0
Dimensions: —
Floor Type: Hardwood
Dimensions: —
Floor Type: Hardwood
Full Bathrooms: 3
Bathroom Amenities: Double Sink,Full Body Spray Shower
Bathroom in Basement: 0
Rooms: Workshop,Recreation Room,Bonus Room
Basement Description: Partially Finished
Other Specifics
| 3 | |
| Concrete Perimeter | |
| Asphalt | |
| Deck, Patio | |
| — | |
| 76X143X210X119 | |
| — | |
| Full | |
| Vaulted/Cathedral Ceilings, Skylight(s), Bar-Dry, Hardwood Floors, Heated Floors, First Floor Laundry | |
| Range, Dishwasher, Refrigerator, Washer, Dryer, Disposal, Stainless Steel Appliance(s) | |
| Not in DB | |
| Street Lights, Street Paved | |
| — | |
| — | |
| Gas Log, Includes Accessories |
Tax History
| Year | Property Taxes |
|---|---|
| 2018 | $10,197 |
Contact Agent
Nearby Similar Homes
Nearby Sold Comparables
Contact Agent
Listing Provided By
Redfin Corporation











