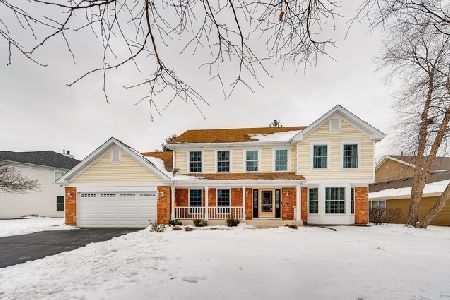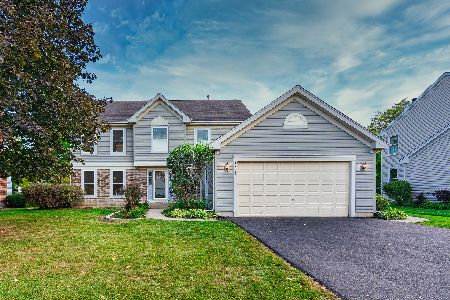1810 Arbordale Drive, Algonquin, Illinois 60102
$245,000
|
Sold
|
|
| Status: | Closed |
| Sqft: | 2,700 |
| Cost/Sqft: | $94 |
| Beds: | 4 |
| Baths: | 3 |
| Year Built: | 1995 |
| Property Taxes: | $6,000 |
| Days On Market: | 5069 |
| Lot Size: | 0,00 |
Description
LOWEST PRICED REGULAR SALE IN WF! QUICK CLOSE OK! Clean, light & bright! Cherry cabinets in kitchen w/HW flr is open to FR w/custom FP. Cr molding & chair rails t/o! Fr drs to vaulted, mstr bdr w/sitting area, walk in + double closets. Gorgeous, remodeled mstr bath w/all new fixtures, vanities, lights, ceramic tile floor & shower + whirlpool tub! Paver patio leads to private back yard w/mature trees. Bring offers!
Property Specifics
| Single Family | |
| — | |
| Colonial | |
| 1995 | |
| Partial | |
| — | |
| No | |
| — |
| Kane | |
| Willoughby Farms | |
| 200 / Annual | |
| Other | |
| Public | |
| Public Sewer | |
| 08017714 | |
| 0305129019 |
Nearby Schools
| NAME: | DISTRICT: | DISTANCE: | |
|---|---|---|---|
|
Grade School
Westfield Community School |
300 | — | |
|
Middle School
Westfield Community School |
300 | Not in DB | |
|
High School
H D Jacobs High School |
300 | Not in DB | |
Property History
| DATE: | EVENT: | PRICE: | SOURCE: |
|---|---|---|---|
| 7 Jun, 2013 | Sold | $245,000 | MRED MLS |
| 21 Apr, 2013 | Under contract | $255,000 | MRED MLS |
| — | Last price change | $259,000 | MRED MLS |
| 14 Mar, 2012 | Listed for sale | $259,000 | MRED MLS |
Room Specifics
Total Bedrooms: 4
Bedrooms Above Ground: 4
Bedrooms Below Ground: 0
Dimensions: —
Floor Type: Carpet
Dimensions: —
Floor Type: Carpet
Dimensions: —
Floor Type: Carpet
Full Bathrooms: 3
Bathroom Amenities: Whirlpool,Separate Shower,Double Sink
Bathroom in Basement: 0
Rooms: Eating Area
Basement Description: Unfinished,Crawl
Other Specifics
| 2 | |
| — | |
| — | |
| Patio | |
| — | |
| 63X134 | |
| — | |
| Full | |
| Vaulted/Cathedral Ceilings | |
| Range, Microwave, Dishwasher, Refrigerator, Washer, Dryer, Disposal | |
| Not in DB | |
| Sidewalks, Street Lights, Street Paved | |
| — | |
| — | |
| Wood Burning, Gas Starter |
Tax History
| Year | Property Taxes |
|---|---|
| 2013 | $6,000 |
Contact Agent
Nearby Similar Homes
Nearby Sold Comparables
Contact Agent
Listing Provided By
RE/MAX Unlimited Northwest











