1750 Arbordale Lane, Algonquin, Illinois 60102
$326,000
|
Sold
|
|
| Status: | Closed |
| Sqft: | 2,425 |
| Cost/Sqft: | $134 |
| Beds: | 4 |
| Baths: | 3 |
| Year Built: | 1993 |
| Property Taxes: | $7,730 |
| Days On Market: | 1838 |
| Lot Size: | 0,25 |
Description
Hurry to see this meticulous kept home in popular Willoughby Farms. So much for the money! 2 story foyer leads you to living room with bay window that flows into the cozy family room w/brick FP. Large kitchen w/center island, planning desk & pantry is open to the the sun room with slider to large concrete patio. Master bedroom is vaulted with walk in closet & private, master bathroom w/soaker tub, separate shower & newer vanity. All baths have updated vanities, lighting & flooring. Ceiling fans in all bedrooms & through out. Newer carpet. Partially finished basement with flooring, ceiling & painted walls. Mud room to garage w/newer garage door. Fenced yard with dog run. Newer Marvin windows & newer doors. Newer solid oak, 6 panel doors t/o interior. Newer Trane HVAC & newer sump pump with battery back up. Roof & siding replaced. Clean, light & bright and move in ready! You won't be disappointed in this beautiful home! Hurry! See it today!
Property Specifics
| Single Family | |
| — | |
| — | |
| 1993 | |
| — | |
| — | |
| No | |
| 0.25 |
| Kane | |
| Willoughby Farms | |
| 220 / Annual | |
| — | |
| — | |
| — | |
| 10967220 | |
| 0305129021 |
Nearby Schools
| NAME: | DISTRICT: | DISTANCE: | |
|---|---|---|---|
|
Grade School
Westfield Community School |
300 | — | |
|
Middle School
Westfield Community School |
300 | Not in DB | |
|
High School
H D Jacobs High School |
300 | Not in DB | |
Property History
| DATE: | EVENT: | PRICE: | SOURCE: |
|---|---|---|---|
| 24 Feb, 2021 | Sold | $326,000 | MRED MLS |
| 11 Jan, 2021 | Under contract | $324,900 | MRED MLS |
| 9 Jan, 2021 | Listed for sale | $324,900 | MRED MLS |
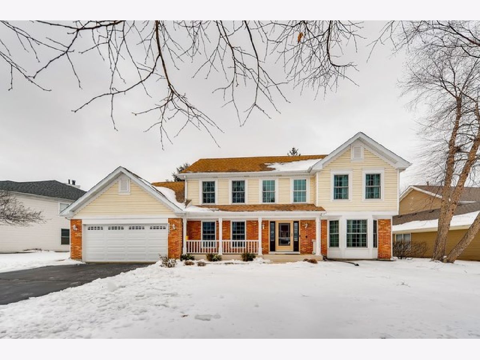
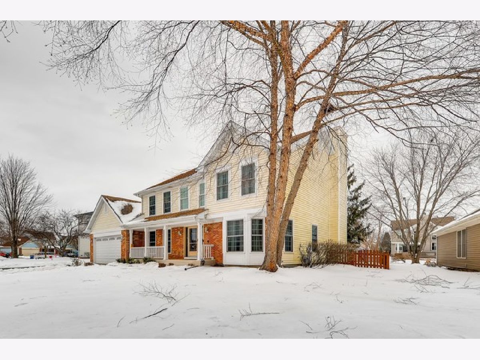
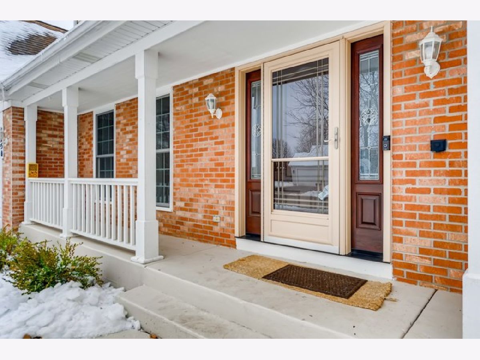
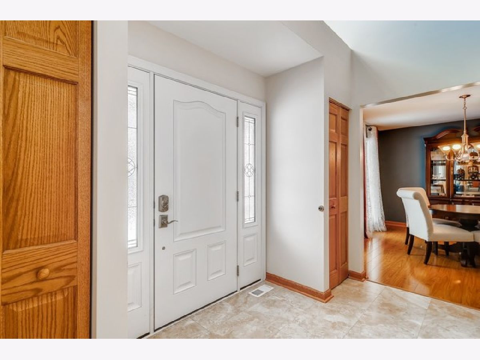
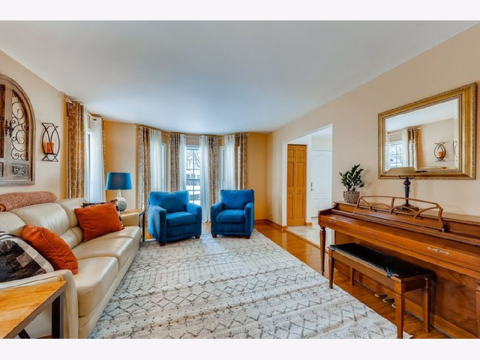
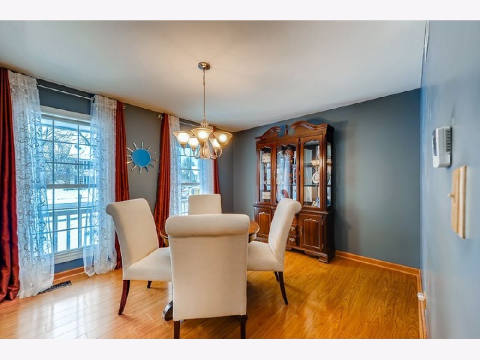
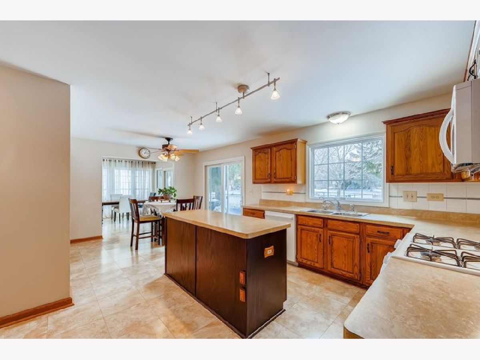
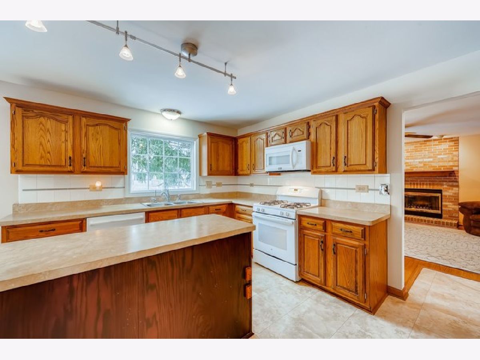

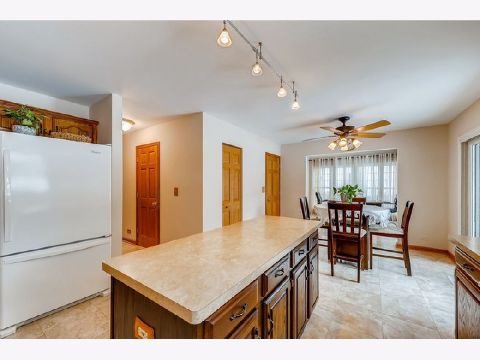
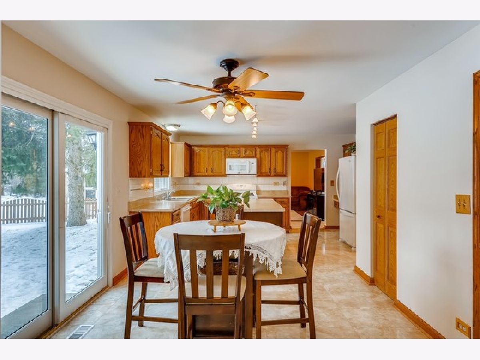
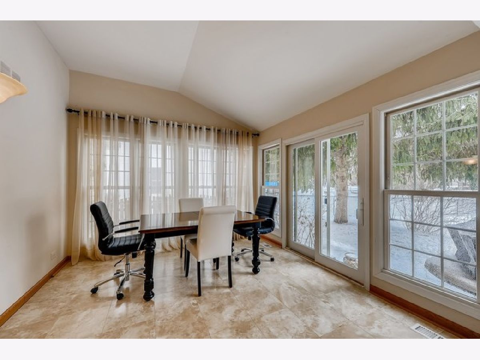
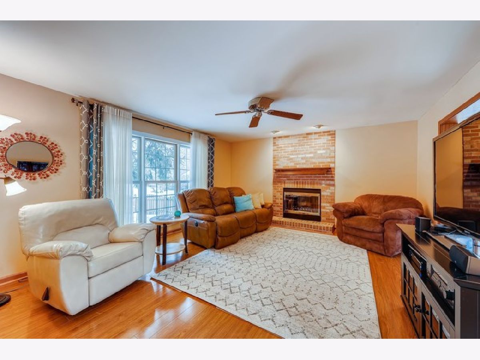

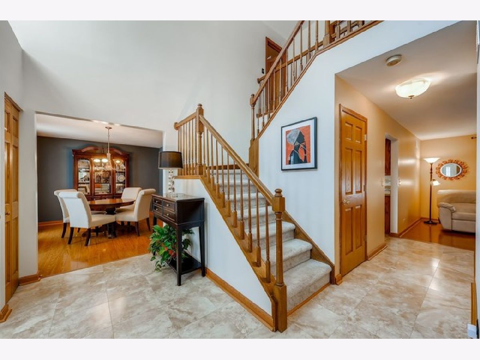
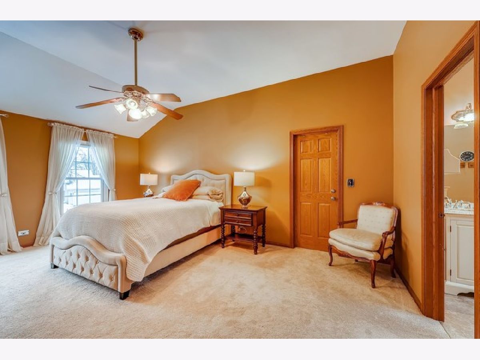
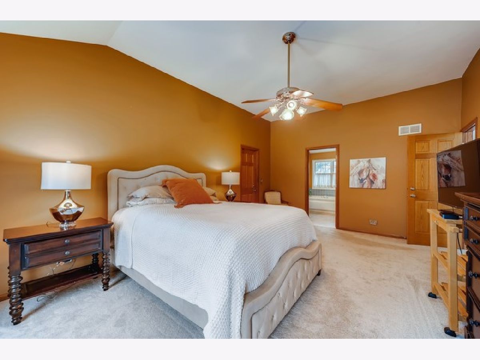
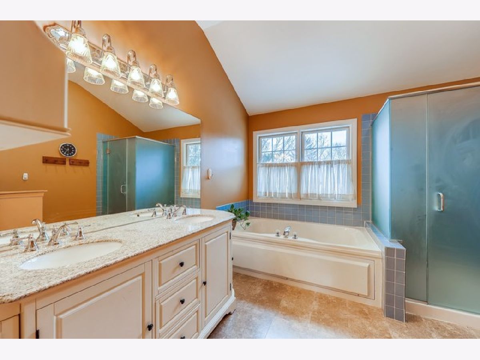
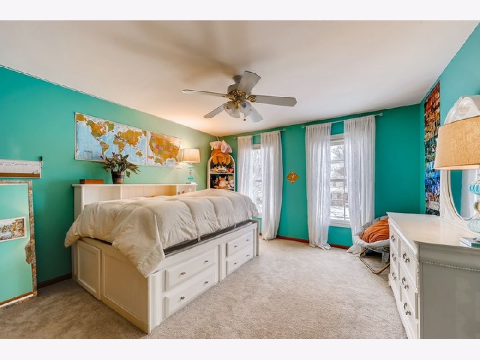

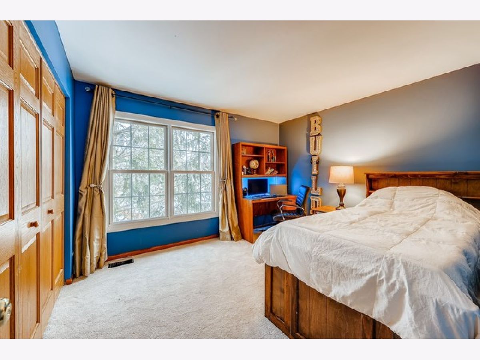

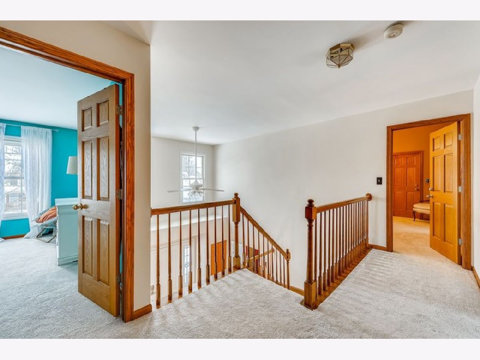




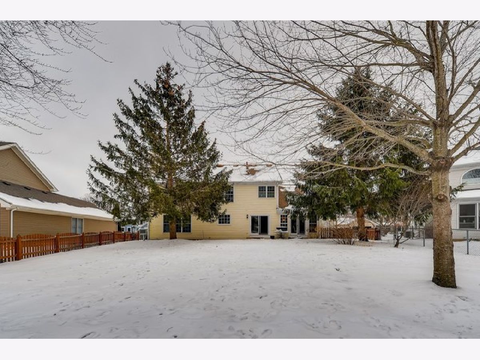
Room Specifics
Total Bedrooms: 4
Bedrooms Above Ground: 4
Bedrooms Below Ground: 0
Dimensions: —
Floor Type: —
Dimensions: —
Floor Type: —
Dimensions: —
Floor Type: —
Full Bathrooms: 3
Bathroom Amenities: Separate Shower,Double Sink,Soaking Tub
Bathroom in Basement: 0
Rooms: —
Basement Description: Finished,Crawl
Other Specifics
| 2 | |
| — | |
| Asphalt | |
| — | |
| — | |
| 10890 | |
| — | |
| — | |
| — | |
| — | |
| Not in DB | |
| — | |
| — | |
| — | |
| — |
Tax History
| Year | Property Taxes |
|---|---|
| 2021 | $7,730 |
Contact Agent
Nearby Similar Homes
Nearby Sold Comparables
Contact Agent
Listing Provided By
RE/MAX Suburban










