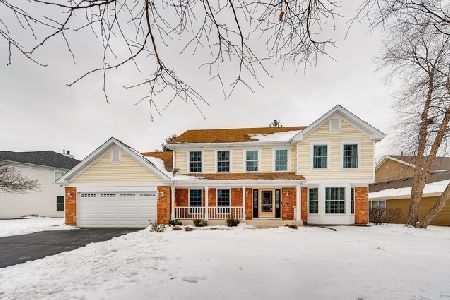1800 Arbordale Lane, Algonquin, Illinois 60102
$291,000
|
Sold
|
|
| Status: | Closed |
| Sqft: | 2,794 |
| Cost/Sqft: | $107 |
| Beds: | 4 |
| Baths: | 4 |
| Year Built: | 1998 |
| Property Taxes: | $8,221 |
| Days On Market: | 2200 |
| Lot Size: | 0,22 |
Description
MOTIVATED SELLERS!!! please note, all hardwoods downstairs have been professionally refinished for new owners...waiting for new pics ! Are you looking for a nice spacious home for your growing family? Well look no further!!! This home is it!!! Need more garage space? Over sized 3 car garage. Walk in and be greeted by the lovely 2 story foyer. Entertain friends and family throughout the first floor...plenty of space for everyone to spread out, living room, dining room, huge eat-in kitchen, with stainless steel appliances, or cozy up to your fireplace in your gorgeous 2 story family room. Need to work from home? Home has a huge 1st floor office, overlooking the backyard. Basement is finished and also has a half bath...turn this space into your dream man cave! Upstairs boasts 3 good size secondary bedrooms, and a full hall bath...plus a huge master suite!!! Backyard is also super deep, has a lovely brick patio and is completely fenced in!!! This home is perfect for your growing family super cozy and friendly!!!!
Property Specifics
| Single Family | |
| — | |
| — | |
| 1998 | |
| Partial | |
| — | |
| No | |
| 0.22 |
| Kane | |
| Willoughby Farms Estates | |
| 220 / Annual | |
| None | |
| Public | |
| Public Sewer | |
| 10615409 | |
| 0305129020 |
Nearby Schools
| NAME: | DISTRICT: | DISTANCE: | |
|---|---|---|---|
|
Grade School
Westfield Community School |
300 | — | |
|
Middle School
Westfield Community School |
300 | Not in DB | |
|
High School
H D Jacobs High School |
300 | Not in DB | |
Property History
| DATE: | EVENT: | PRICE: | SOURCE: |
|---|---|---|---|
| 24 Mar, 2020 | Sold | $291,000 | MRED MLS |
| 11 Feb, 2020 | Under contract | $299,900 | MRED MLS |
| 21 Jan, 2020 | Listed for sale | $299,900 | MRED MLS |
Room Specifics
Total Bedrooms: 4
Bedrooms Above Ground: 4
Bedrooms Below Ground: 0
Dimensions: —
Floor Type: Wood Laminate
Dimensions: —
Floor Type: Carpet
Dimensions: —
Floor Type: Carpet
Full Bathrooms: 4
Bathroom Amenities: —
Bathroom in Basement: 1
Rooms: Den,Recreation Room,Office
Basement Description: Finished
Other Specifics
| 3 | |
| Concrete Perimeter | |
| Asphalt | |
| Patio | |
| — | |
| 0.2166 | |
| — | |
| Full | |
| Vaulted/Cathedral Ceilings, Hardwood Floors, Wood Laminate Floors, First Floor Laundry, Walk-In Closet(s) | |
| Stainless Steel Appliance(s) | |
| Not in DB | |
| Park, Curbs, Sidewalks, Street Lights | |
| — | |
| — | |
| — |
Tax History
| Year | Property Taxes |
|---|---|
| 2020 | $8,221 |
Contact Agent
Nearby Similar Homes
Nearby Sold Comparables
Contact Agent
Listing Provided By
Keller Williams Success Realty










