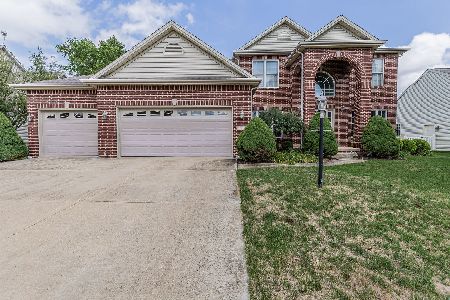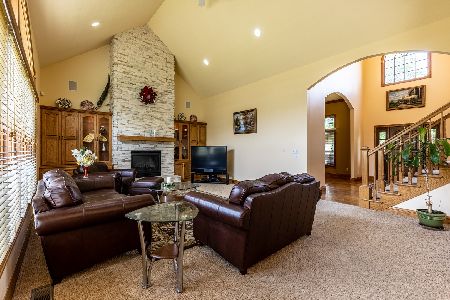1810 Vale Street, Champaign, Illinois 61822
$423,000
|
Sold
|
|
| Status: | Closed |
| Sqft: | 3,884 |
| Cost/Sqft: | $109 |
| Beds: | 4 |
| Baths: | 5 |
| Year Built: | 2011 |
| Property Taxes: | $11,405 |
| Days On Market: | 1749 |
| Lot Size: | 0,25 |
Description
Quality built, custom-designed home for today's discerning buyers. Situated on a large lot in Trails Edge subdivision, the soaring ceilings and natural light welcome you to this meticulously maintained home ready for new owners. The open floorplan offers spacious rooms for entertaining, gleaming hardwoods in the dining & living room lead to the family room highlighted with vaulted ceilings, floor-to-ceiling stone fireplace & wall of windows with views of the backyard. The kitchen will be the heart of the home with abundant cabinetry, granite counters, and a walk-in pantry. Relax in the first floor ensuite with spa-like bath including a whirlpool tub, separate vanities, and walk-in closet with custom organizers. Upstairs offers a 2nd ensuite and 2 bedrooms with a Jack & Jill bathroom. The finished basement with daylight windows includes a rec room & 4th full bathroom. The large unfinished area is a perfect storage solution or could be additional, future living space. Enjoy outdoor living in the private backyard with mature landscaping. 2019 updates include new roof, new carpeting, new vinyl plank flooring in the basement, freshly painted interior, new dishwasher, refrigerator, washer & dryer, new sump with pump, and backup sump pump. Call to schedule your private showing for this must-see home.
Property Specifics
| Single Family | |
| — | |
| — | |
| 2011 | |
| Full | |
| — | |
| No | |
| 0.25 |
| Champaign | |
| — | |
| — / Not Applicable | |
| None | |
| Public | |
| Public Sewer | |
| 11089575 | |
| 032020182008 |
Nearby Schools
| NAME: | DISTRICT: | DISTANCE: | |
|---|---|---|---|
|
Grade School
Unit 4 Of Choice |
4 | — | |
|
Middle School
Unit 4 Of Choice |
4 | Not in DB | |
|
High School
Centennial High School |
4 | Not in DB | |
Property History
| DATE: | EVENT: | PRICE: | SOURCE: |
|---|---|---|---|
| 22 Sep, 2011 | Sold | $393,750 | MRED MLS |
| 8 Aug, 2011 | Under contract | $420,000 | MRED MLS |
| — | Last price change | $440,000 | MRED MLS |
| 13 Apr, 2011 | Listed for sale | $0 | MRED MLS |
| 26 Jul, 2021 | Sold | $423,000 | MRED MLS |
| 18 May, 2021 | Under contract | $425,000 | MRED MLS |
| 17 May, 2021 | Listed for sale | $425,000 | MRED MLS |
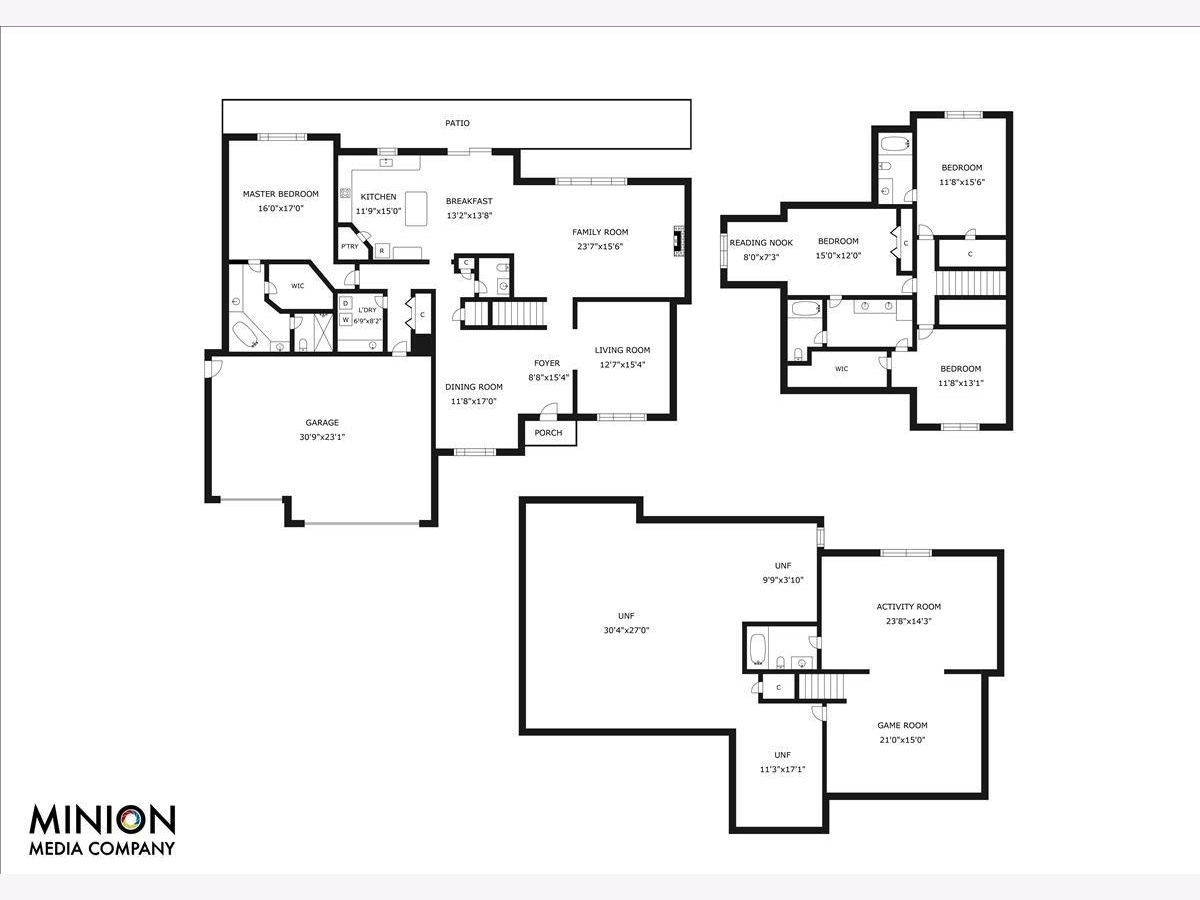
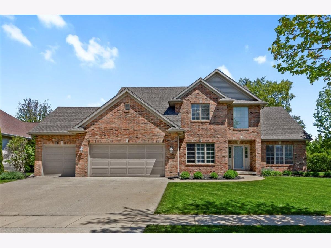
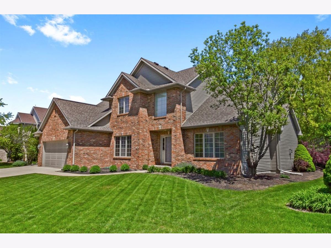
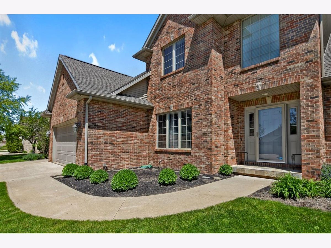
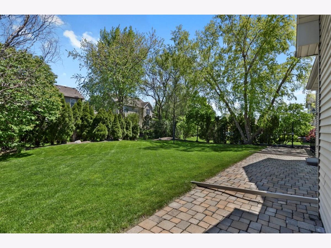
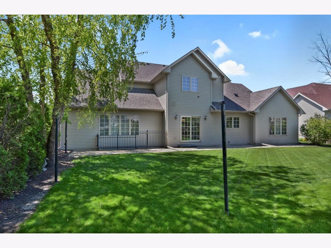
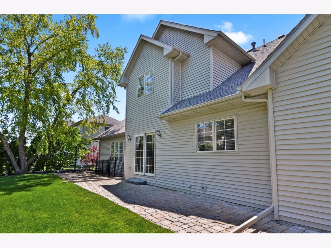
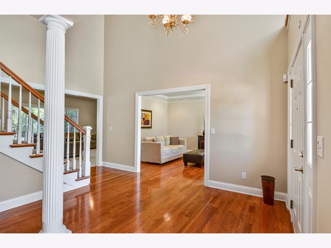
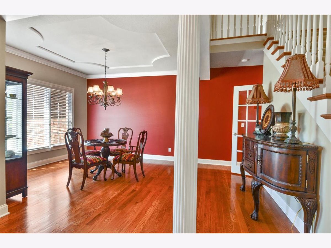
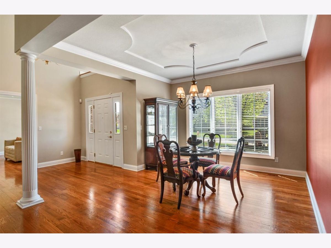
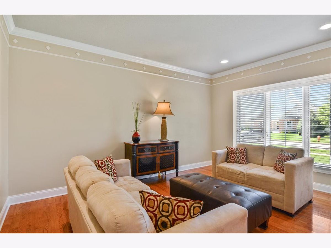
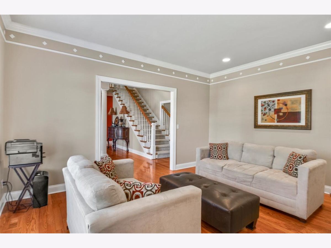
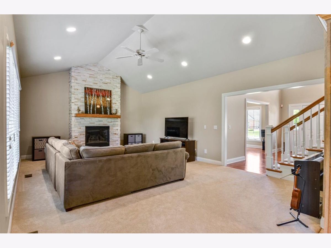
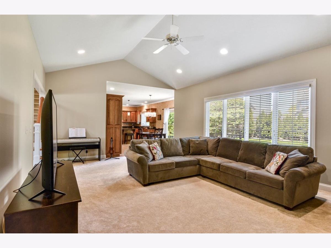
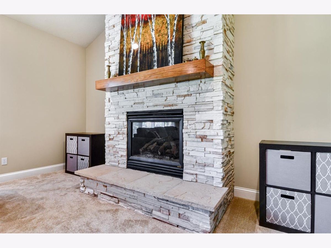
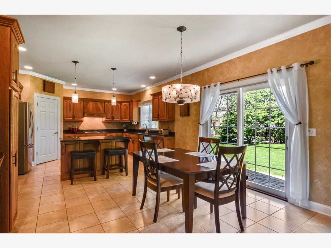
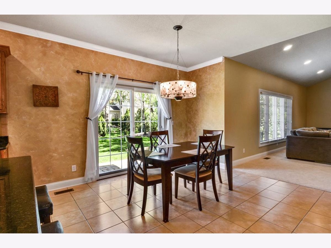
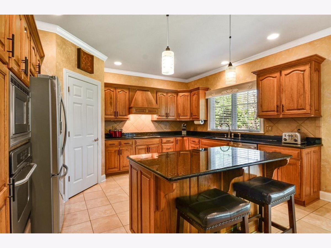
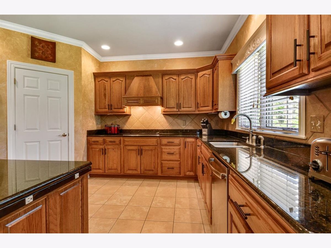
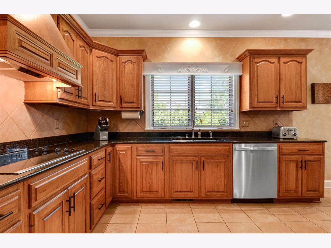
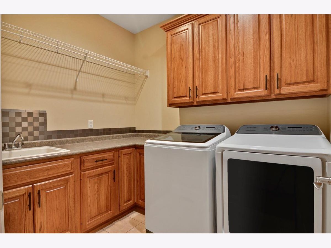
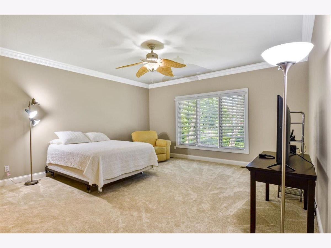
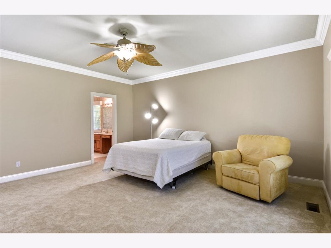
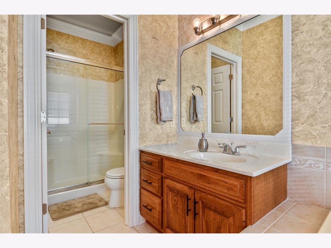
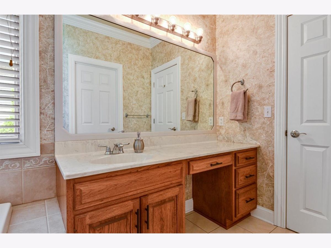
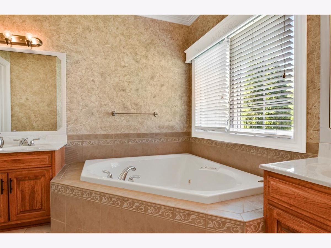
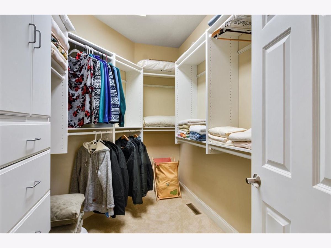
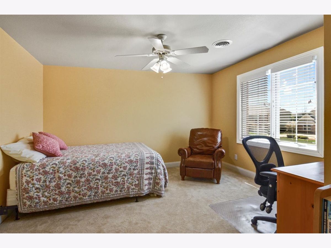
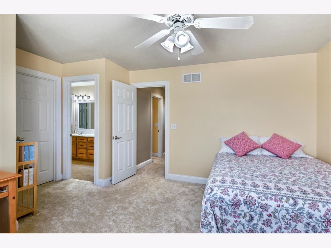
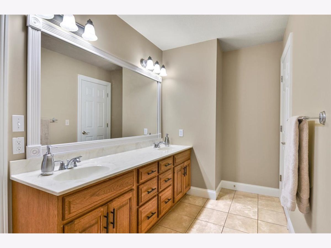
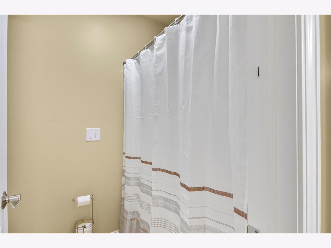
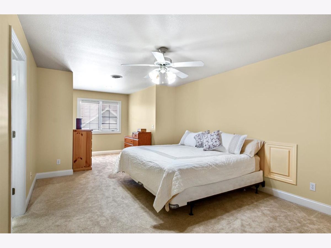
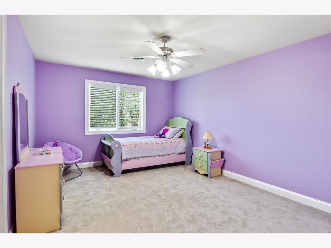
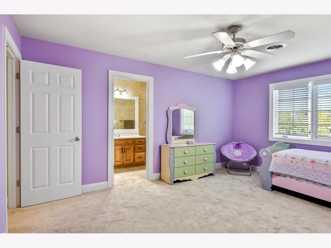
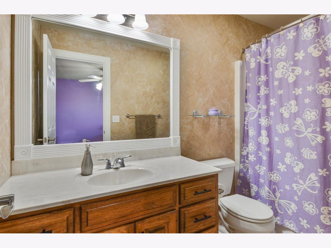
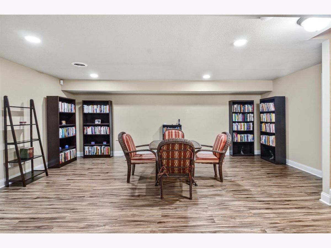
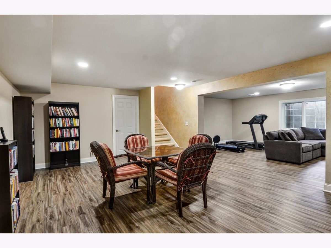
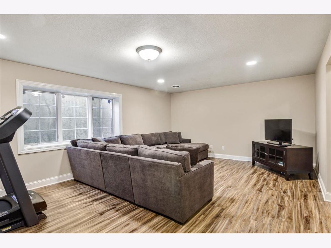
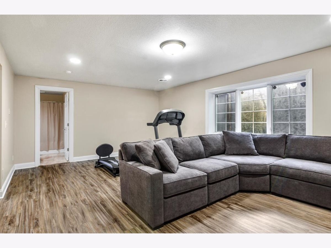
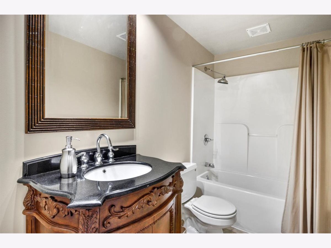
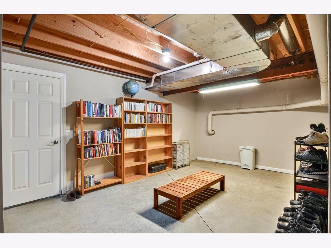
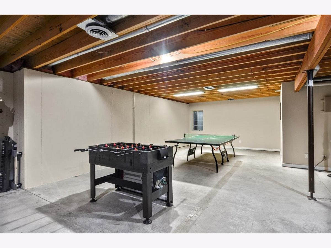
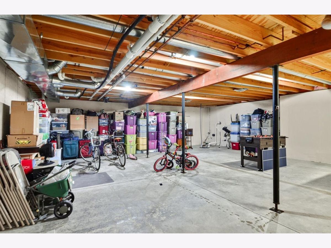
Room Specifics
Total Bedrooms: 4
Bedrooms Above Ground: 4
Bedrooms Below Ground: 0
Dimensions: —
Floor Type: Carpet
Dimensions: —
Floor Type: Carpet
Dimensions: —
Floor Type: Carpet
Full Bathrooms: 5
Bathroom Amenities: —
Bathroom in Basement: 1
Rooms: Breakfast Room,Recreation Room,Game Room
Basement Description: Finished
Other Specifics
| 3 | |
| Concrete Perimeter | |
| — | |
| Patio, Porch | |
| — | |
| 85 X 130 | |
| — | |
| Full | |
| — | |
| Microwave, Dishwasher, Refrigerator, Washer, Dryer, Disposal, Stainless Steel Appliance(s), Cooktop, Built-In Oven | |
| Not in DB | |
| — | |
| — | |
| — | |
| — |
Tax History
| Year | Property Taxes |
|---|---|
| 2011 | $9,477 |
| 2021 | $11,405 |
Contact Agent
Nearby Similar Homes
Nearby Sold Comparables
Contact Agent
Listing Provided By
KELLER WILLIAMS-TREC








