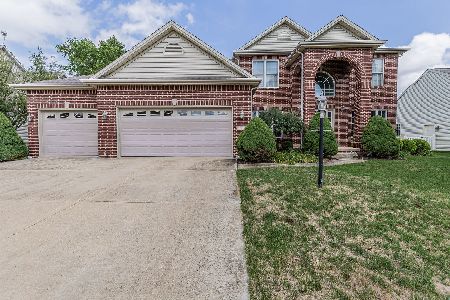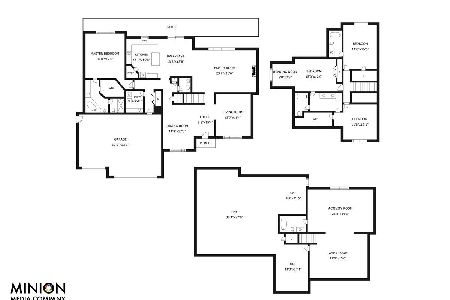[Address Unavailable], Champaign, Illinois 61822
$339,900
|
Sold
|
|
| Status: | Closed |
| Sqft: | 2,808 |
| Cost/Sqft: | $121 |
| Beds: | 4 |
| Baths: | 4 |
| Year Built: | 2005 |
| Property Taxes: | $9,981 |
| Days On Market: | 6110 |
| Lot Size: | 0,00 |
Description
Exceptional Pettyjohn Construction. Brazilian cherry wood and 16 custom tile flooring w/ hickory cabinets throughout. kitchen w/ island boasts granite countertops, stainless steel appliances featuring built-in microwave, oven and cook-top. 1st floor bedroom, bedrooms have attached full baths w/ cultured marble countertops cathedral ceilings in master bedroom, 2 story foyer, 3-car tandem garage, 9 ceiling in basement and 1st floor, built-in bookcases, crown molding, walk-in closets, walk-in pantry, dry-bar, fenced rear yard, in-ground pool - pool has not been opened since house is vacant
Property Specifics
| Single Family | |
| — | |
| Traditional | |
| 2005 | |
| Full,Walkout | |
| — | |
| No | |
| 0 |
| Champaign | |
| Trails Edge | |
| — / — | |
| — | |
| Public | |
| Public Sewer | |
| 09449256 | |
| 032020182004 |
Nearby Schools
| NAME: | DISTRICT: | DISTANCE: | |
|---|---|---|---|
|
Grade School
Soc |
— | ||
|
Middle School
Call Unt 4 351-3701 |
Not in DB | ||
|
High School
Centennial High School |
Not in DB | ||
Property History
| DATE: | EVENT: | PRICE: | SOURCE: |
|---|
Room Specifics
Total Bedrooms: 5
Bedrooms Above Ground: 4
Bedrooms Below Ground: 1
Dimensions: —
Floor Type: Carpet
Dimensions: —
Floor Type: Carpet
Dimensions: —
Floor Type: Carpet
Dimensions: —
Floor Type: —
Full Bathrooms: 4
Bathroom Amenities: Whirlpool
Bathroom in Basement: —
Rooms: Bedroom 5,Walk In Closet
Basement Description: Partially Finished
Other Specifics
| 3 | |
| — | |
| — | |
| In Ground Pool, Patio | |
| Fenced Yard | |
| 80 X 131 | |
| — | |
| Full | |
| First Floor Bedroom, Vaulted/Cathedral Ceilings, Bar-Dry | |
| Cooktop, Dishwasher, Disposal, Microwave, Built-In Oven, Range Hood, Refrigerator | |
| Not in DB | |
| Sidewalks | |
| — | |
| — | |
| Gas Log, Gas Starter |
Tax History
| Year | Property Taxes |
|---|
Contact Agent
Nearby Similar Homes
Contact Agent
Listing Provided By
Coldwell Banker The R.E. Group











