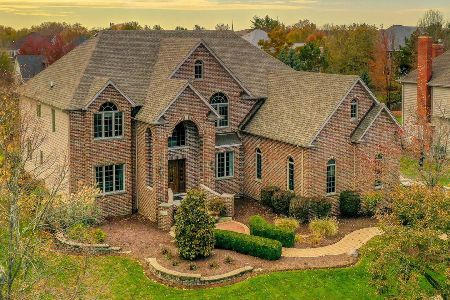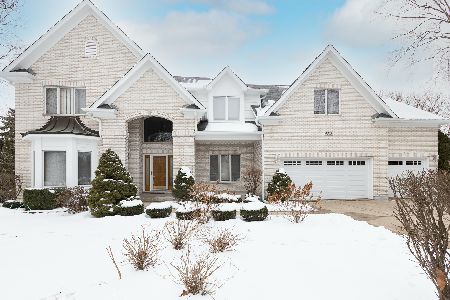1811 Baybrook Court, Naperville, Illinois 60564
$875,000
|
Sold
|
|
| Status: | Closed |
| Sqft: | 4,604 |
| Cost/Sqft: | $206 |
| Beds: | 5 |
| Baths: | 6 |
| Year Built: | 1998 |
| Property Taxes: | $17,342 |
| Days On Market: | 1513 |
| Lot Size: | 0,69 |
Description
Sold "as is"; Artistically situated high on a .69 acre premium walk-out lot backing to conservation area/stream, this Gerten-built custom home in sought-after River Run offers the best of family life both indoors and out! 5 BRs. 5.1 baths, three fireplaces; Private outside entrance to in-law quarters or office with Brazilian cherry hardwood floor, full bath/closet on the first floor. All new wall/trim paint, carpet throughout, maple hardwood floors refinished, windows/professionally cleaned 2021...turnkey ready. Formal LR & DR: maple hardwood floors/walnut accent; Not your ordinary floor plan: mid-level two-story sunroom off the family room with crank-out windows and transoms; Wide floor moldings, architectural trim, Capitol moldings, four-panel solid maple doors, oil-rubbed bronze hardware; High-end kitchen remodel in 2015 w/Westbend 42" cabinets/crown/braid moldings, granite counters, pull-out drawers/trash, custom backsplash, Viking cooktop/grill, Viking B/I double oven, Bosch DW, huge center island w/deep sink, reverse osmosis filter, separate vegetable sink/prep area, walk-in pantry with custom shelving/baskets, recessed lighting; Kitchen opens onto both family room and a versatile three-season sunroom (new 2015) and one of three decks. Soaring two-story foyer w/Palladian window, crystal chandelier, maple hardwood flooring/walnut accent. Center, raised two-story family room highlighted by a stone fireplace, four large skylights w/motorized blinds on remote, recessed lighting, sconces. Huge Master suite w/volume ceilings, customized walk-in closet, see-thru gas fireplace to bath; Spa bath: whirlpool/marble surround, 6-sprayer double walk-in glass shower, marble floor, skylight w/motorized blinds, dual maple European vanity/dressing table, private commode, bidet. Master BR walks out onto the second-floor deck/balcony for tranquil views. Spacious #2 bedroom with octagon bay/ceiling, recessed lighting, walk-in closet, rear view of expansive lawn, willows, and creek; Jack & Jill bath to BR#4 w/built-in bookcase/desk, custom closet shelving; #3 BR extra large with separate sitting area, palladian window, customized walk-in closet, en-suite bath also accessed from the hallway. Loft overlook to the family room, walk-in linen closet. Finished walk-out basement w/stone fireplace, game room, recreation room w/maple custom wet bar, granite counters, wine refrigerator, beer kegger,ice-maker; Full bath in lower level with Swedish sauna; Game room walk-out opens onto multi-level custom stone/paver patio. Three new multi-level stone/paver patios, gas fire pit, pergola, waterfall pond 2018; new rear professional landscaping 2018, front landscaping 2019; Masonry Stone/paver integral lighted front walks, pillars/light posts/mailbox; New is last 7 years: Dual-zone, high-efficiency furnaces/central air; all new windows except transoms and palladium; architectural Roof; new ceiling fans, sconces (2021); Sprinkler system, invisible fence, central vac, Vivent security system; 3-car side load garage with epoxy flooring, upper metal storage racks, two EDOs; Home also includes River Run clubhouse/pool/tennis courts Bond (indoor/outdoor pool, party room/kitchen, steam room, sauna). Don't miss this one-of-a-kind home.
Property Specifics
| Single Family | |
| — | |
| Traditional | |
| 1998 | |
| Full,Walkout | |
| GERTEN CUSTOM | |
| Yes | |
| 0.69 |
| Will | |
| River Run | |
| 300 / Annual | |
| Other | |
| Lake Michigan | |
| Public Sewer | |
| 11281062 | |
| 0701143020220000 |
Nearby Schools
| NAME: | DISTRICT: | DISTANCE: | |
|---|---|---|---|
|
Grade School
Graham Elementary School |
204 | — | |
|
Middle School
Crone Middle School |
204 | Not in DB | |
|
High School
Neuqua Valley High School |
204 | Not in DB | |
Property History
| DATE: | EVENT: | PRICE: | SOURCE: |
|---|---|---|---|
| 14 Oct, 2011 | Sold | $720,000 | MRED MLS |
| 28 Aug, 2011 | Under contract | $749,000 | MRED MLS |
| — | Last price change | $798,000 | MRED MLS |
| 20 Jun, 2011 | Listed for sale | $849,900 | MRED MLS |
| 15 Feb, 2022 | Sold | $875,000 | MRED MLS |
| 12 Jan, 2022 | Under contract | $948,000 | MRED MLS |
| — | Last price change | $984,500 | MRED MLS |
| 2 Dec, 2021 | Listed for sale | $984,500 | MRED MLS |
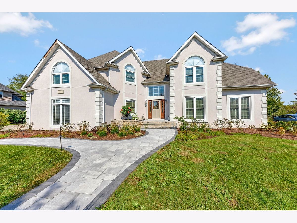
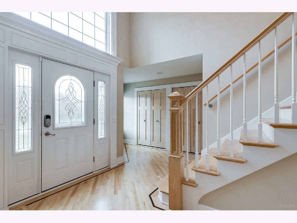
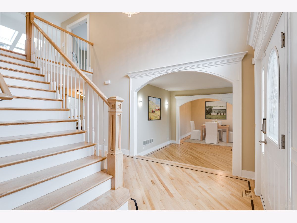
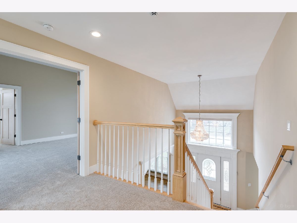
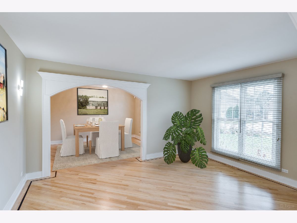
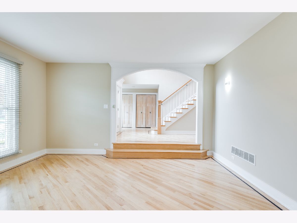
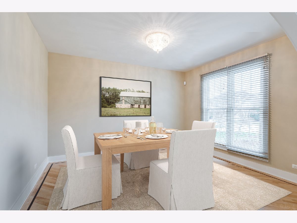
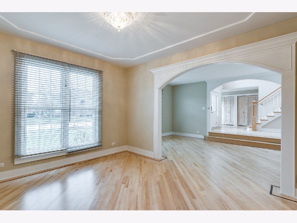
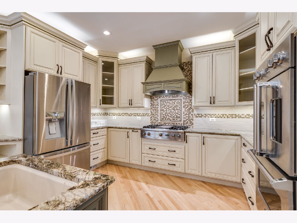
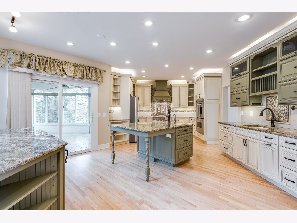
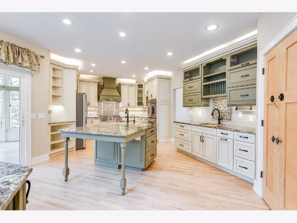
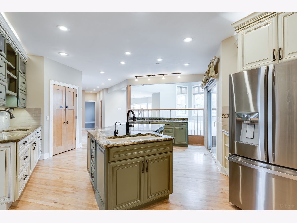
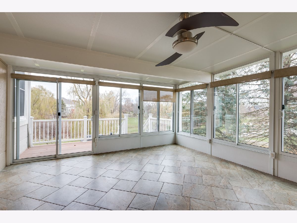
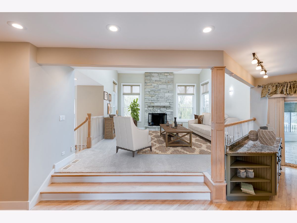
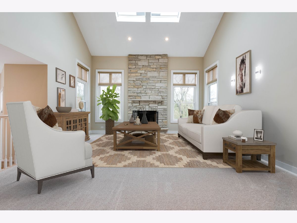
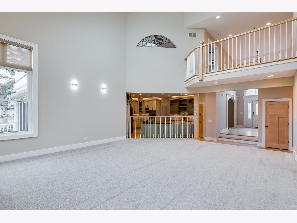
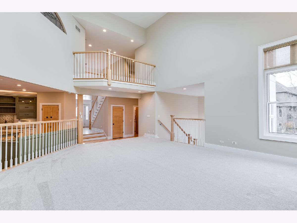
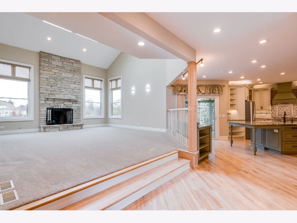
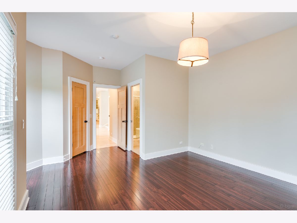
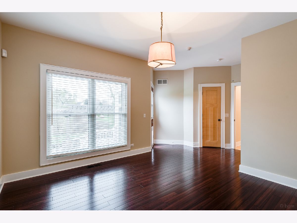
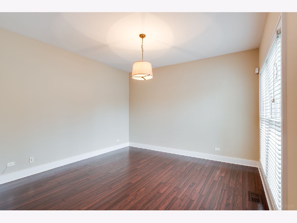
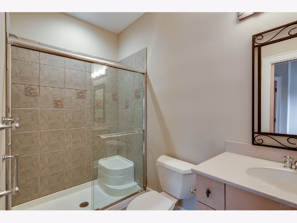
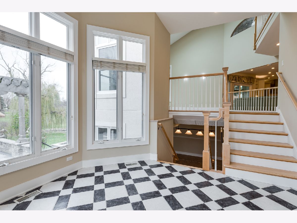
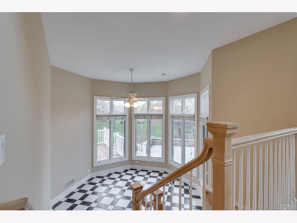
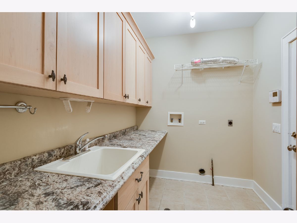
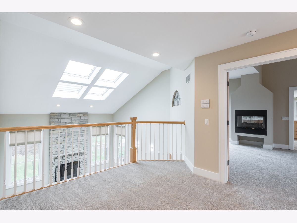
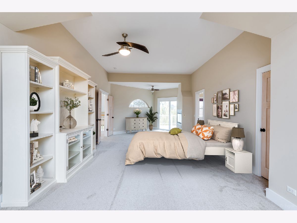
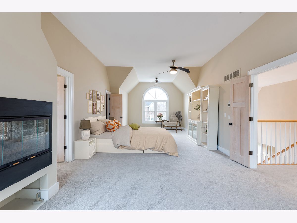
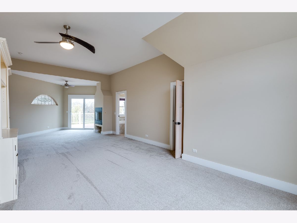
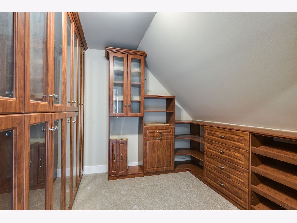
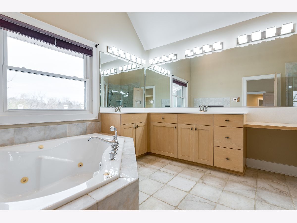
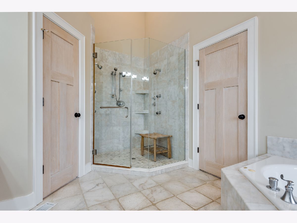
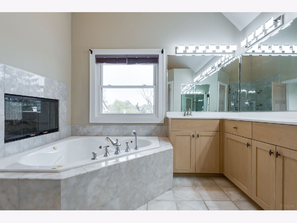
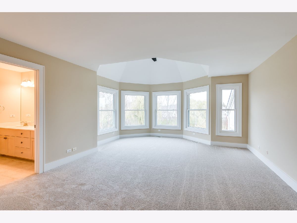
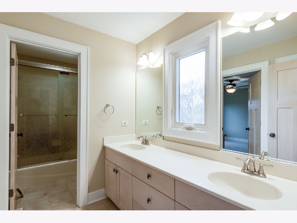
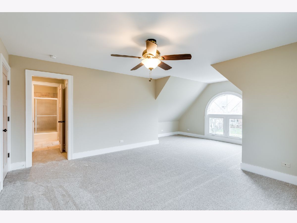
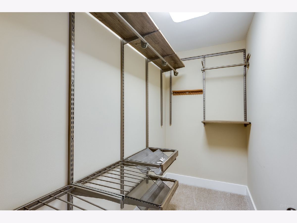
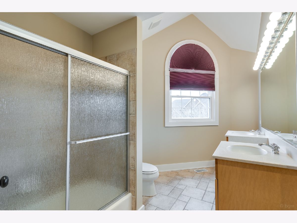
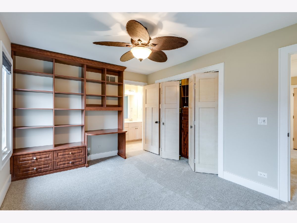
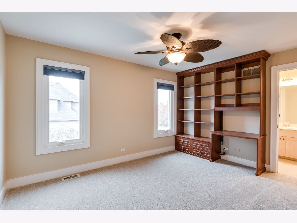
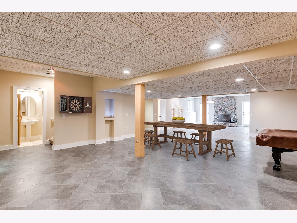
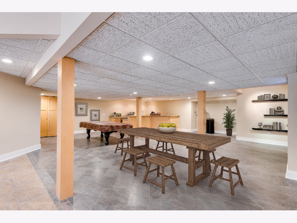
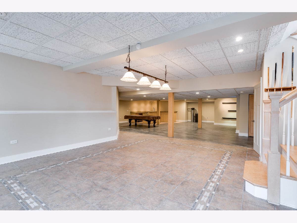
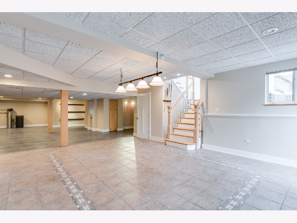
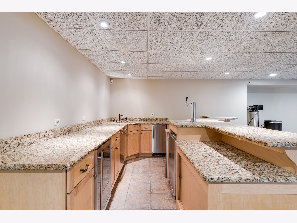
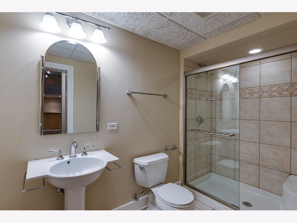
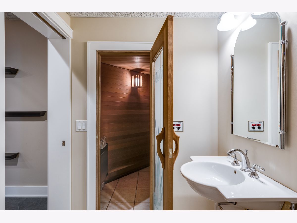
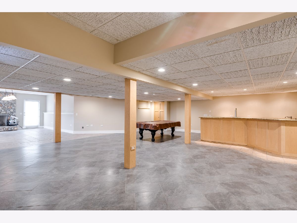
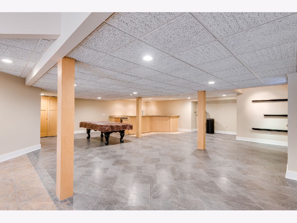
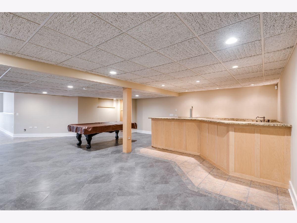
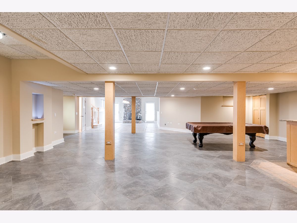
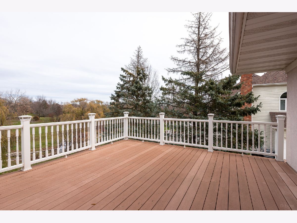
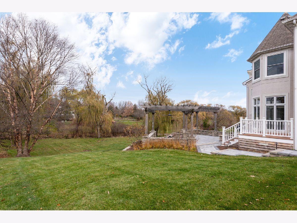
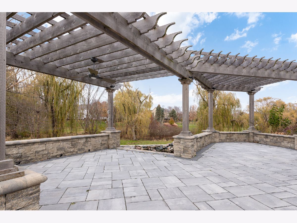
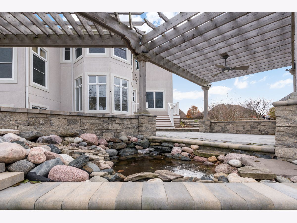
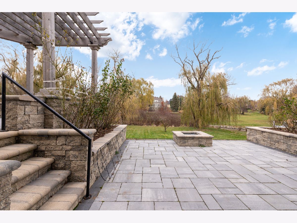
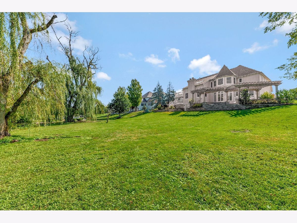
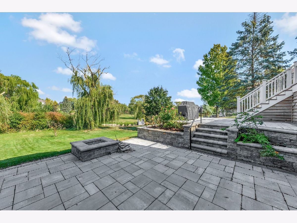
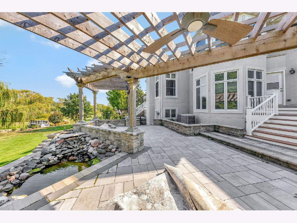
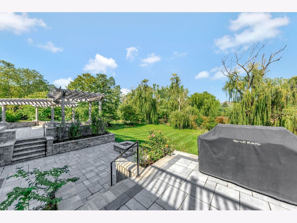
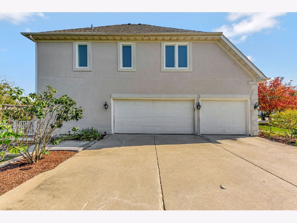
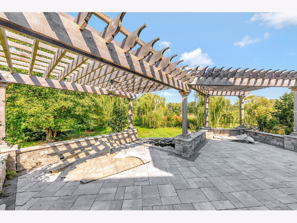
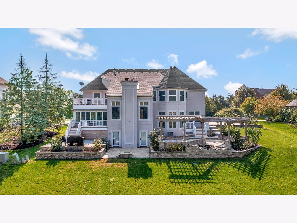
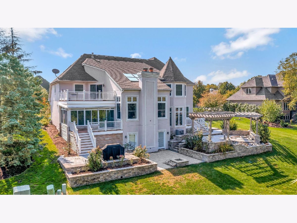
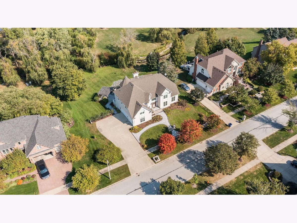
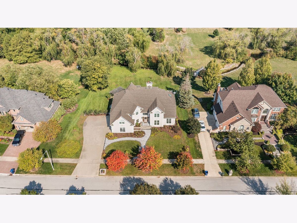
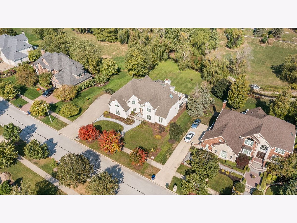
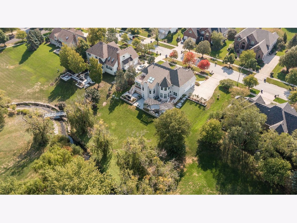
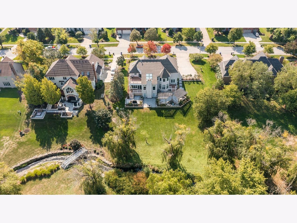
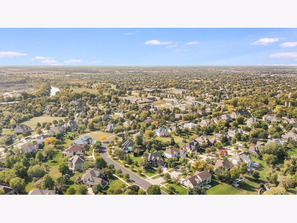
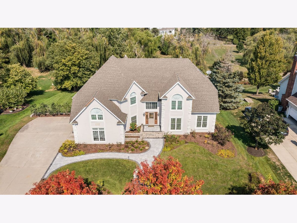
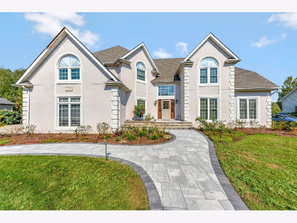
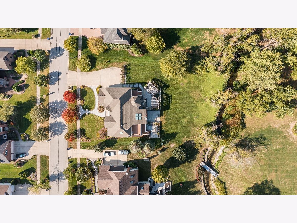
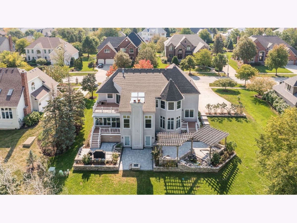
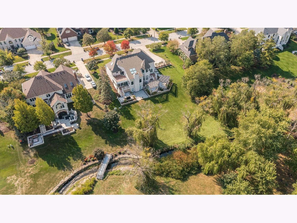
Room Specifics
Total Bedrooms: 5
Bedrooms Above Ground: 5
Bedrooms Below Ground: 0
Dimensions: —
Floor Type: Carpet
Dimensions: —
Floor Type: Carpet
Dimensions: —
Floor Type: Carpet
Dimensions: —
Floor Type: —
Full Bathrooms: 6
Bathroom Amenities: Whirlpool,Separate Shower,Double Sink,Bidet,Full Body Spray Shower,Double Shower
Bathroom in Basement: 1
Rooms: Bedroom 5,Enclosed Balcony,Enclosed Porch,Foyer,Game Room,Recreation Room,Sun Room,Utility Room-1st Floor
Basement Description: Finished,Exterior Access
Other Specifics
| 3 | |
| Concrete Perimeter | |
| Concrete | |
| Balcony, Deck, Porch, Porch Screened, Brick Paver Patio, Fire Pit | |
| Nature Preserve Adjacent,Landscaped,Stream(s),Water View,Wooded,Backs to Trees/Woods,Creek | |
| 123X244X114X245 | |
| — | |
| Full | |
| Vaulted/Cathedral Ceilings, Skylight(s), Sauna/Steam Room, Bar-Wet, Hardwood Floors, First Floor Bedroom, In-Law Arrangement, First Floor Laundry, First Floor Full Bath, Built-in Features, Walk-In Closet(s), Ceiling - 10 Foot, Ceiling - 9 Foot, Special Millwork, Gra... | |
| Double Oven, Range, Dishwasher, Refrigerator, Dryer, Disposal, Indoor Grill, Stainless Steel Appliance(s), Cooktop, Built-In Oven, Range Hood, Water Purifier Owned, Water Softener Owned, Gas Cooktop, Range Hood | |
| Not in DB | |
| Clubhouse, Park, Pool, Tennis Court(s), Lake, Sidewalks, Street Lights | |
| — | |
| — | |
| Double Sided, Wood Burning, Gas Log, Gas Starter, Includes Accessories |
Tax History
| Year | Property Taxes |
|---|---|
| 2011 | $15,378 |
| 2022 | $17,342 |
Contact Agent
Nearby Similar Homes
Nearby Sold Comparables
Contact Agent
Listing Provided By
john greene, Realtor





