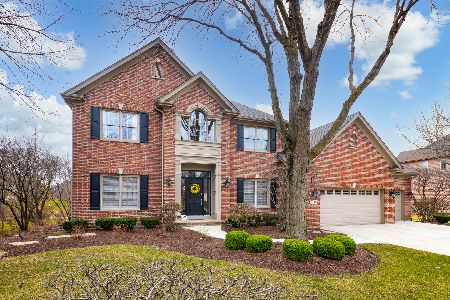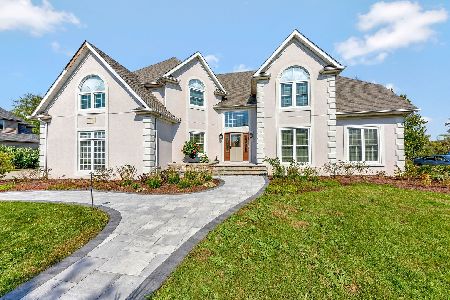4335 Camelot Circle, Naperville, Illinois 60564
$526,786
|
Sold
|
|
| Status: | Closed |
| Sqft: | 3,793 |
| Cost/Sqft: | $141 |
| Beds: | 4 |
| Baths: | 5 |
| Year Built: | 1996 |
| Property Taxes: | $14,499 |
| Days On Market: | 1828 |
| Lot Size: | 0,80 |
Description
SOLD BEFORE PROCESSING. HAVE YOU ALWAYS WANTED TO BUY YOUR DREAM HOME IN RIVER RUN? HERE IS THE PERFECT OPPORTUNITY! This spacious north facing 3800 square foot home sits on a nearly one acre wooded lot backing to a stream. RIGHT PRICED FOR LUCKY BUYER TO HAVE THEIR HGTV MOMENT/TO COME IN AND MAKE IT YOUR OWN! 2 NEW FURNACES! 2 NEW A/C! NEW GUTTERS 2020! EXTERIOR PAINTED 2020! $10,000 River Run Club Equity Membership Included. Complete basement renovation in 2018, including kitchenette with new cabinetry, sink & backsplash, laminate flooring and very modern bathroom with subway tiled shower, new vanity and light fixture. Updates in 2019 include NEW CARPET, refinished hardwood floors & fresh neutral paint, new dining room & kitchen light fixture. The oversized Kitchen has brand new stainless steel appliances, granite & overlooks large backyard and stream. This home has the perfect open floor plan with generous sized rooms. 5 full baths including first floor full bath & 3 baths upstairs including Jack & Jill and 4th bedroom ensuite private bath. NEW ROOF 2010! NEW GARAGE DOORS 2019! NEUQUA VALLEY ATTENDANCE!
Property Specifics
| Single Family | |
| — | |
| Traditional | |
| 1996 | |
| Full | |
| — | |
| No | |
| 0.8 |
| Will | |
| River Run | |
| 300 / Annual | |
| Insurance | |
| Lake Michigan | |
| Public Sewer | |
| 10974955 | |
| 0701143020080000 |
Nearby Schools
| NAME: | DISTRICT: | DISTANCE: | |
|---|---|---|---|
|
Grade School
Graham Elementary School |
204 | — | |
|
Middle School
Crone Middle School |
204 | Not in DB | |
|
High School
Neuqua Valley High School |
204 | Not in DB | |
Property History
| DATE: | EVENT: | PRICE: | SOURCE: |
|---|---|---|---|
| 1 Mar, 2021 | Sold | $526,786 | MRED MLS |
| 20 Jan, 2021 | Under contract | $535,000 | MRED MLS |
| 20 Jan, 2021 | Listed for sale | $535,000 | MRED MLS |
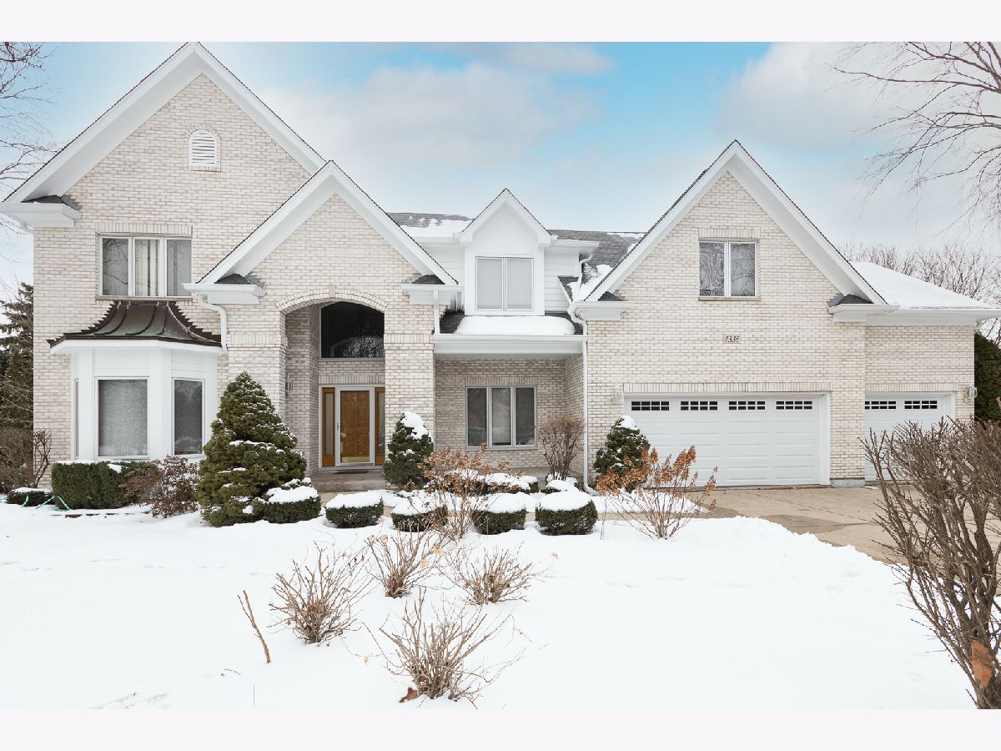
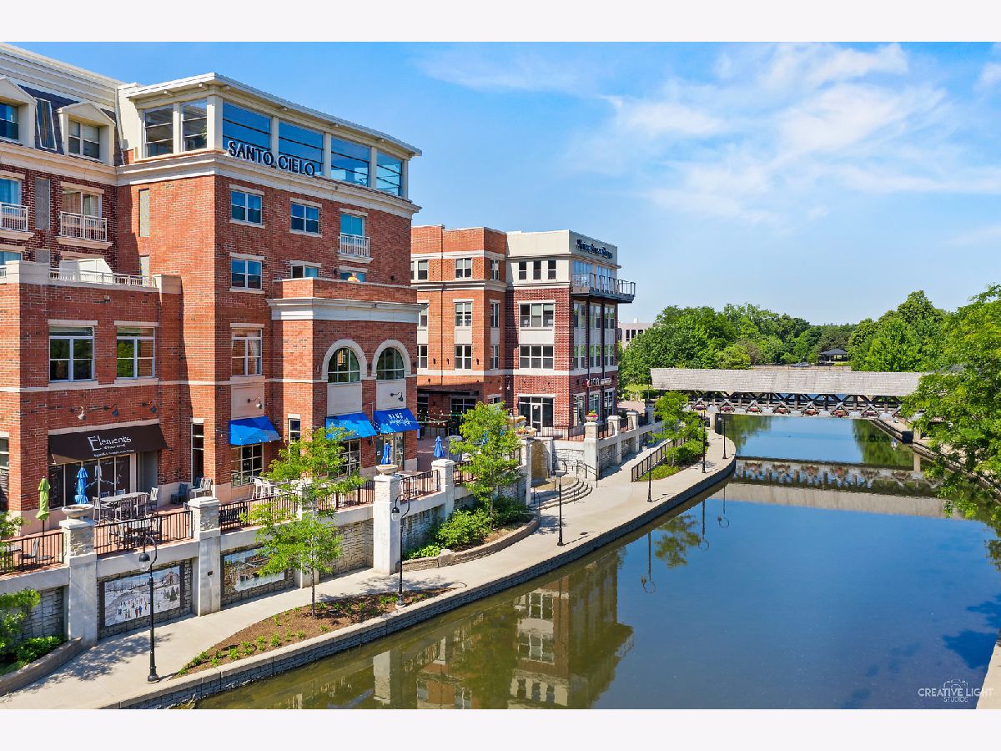
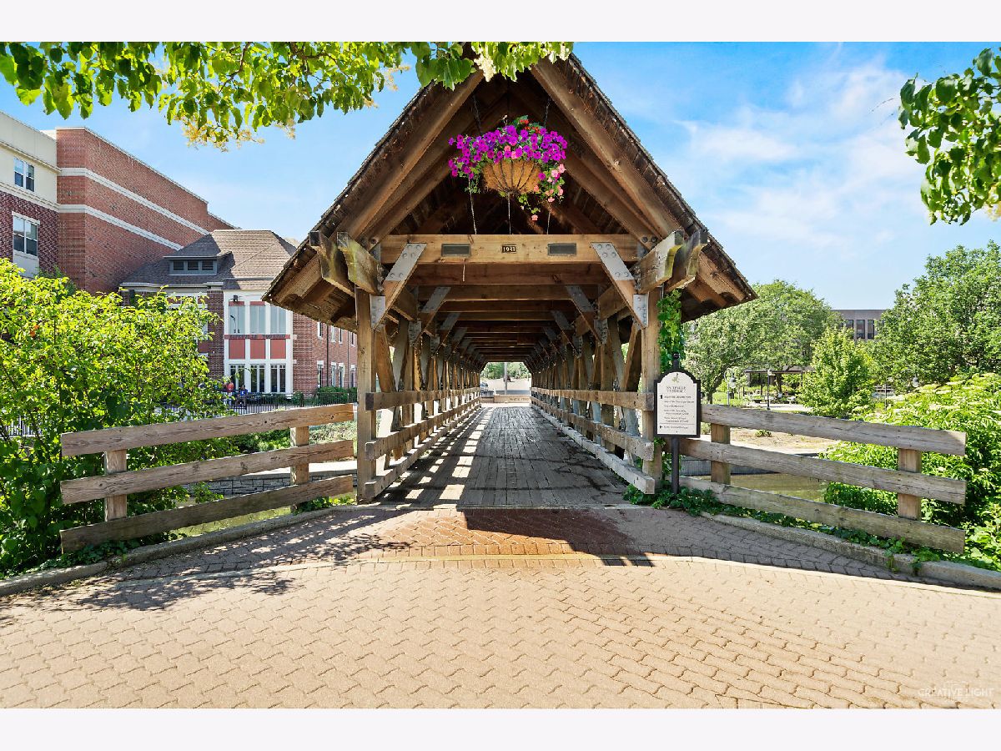
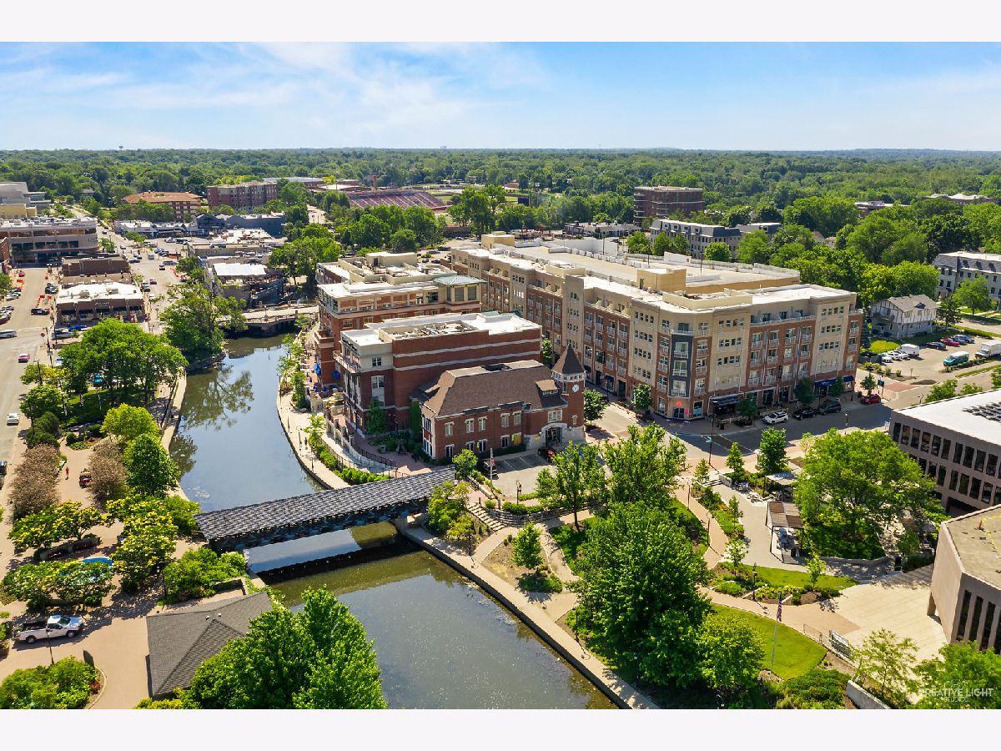
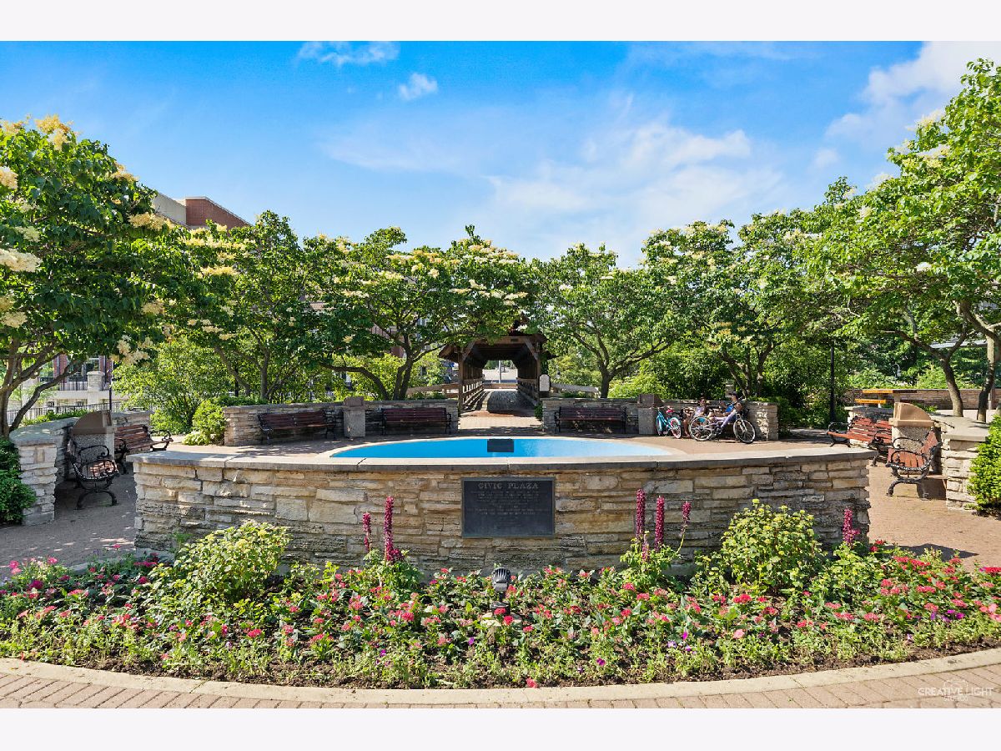
Room Specifics
Total Bedrooms: 4
Bedrooms Above Ground: 4
Bedrooms Below Ground: 0
Dimensions: —
Floor Type: Carpet
Dimensions: —
Floor Type: Carpet
Dimensions: —
Floor Type: Carpet
Full Bathrooms: 5
Bathroom Amenities: Whirlpool,Separate Shower,Double Sink
Bathroom in Basement: 1
Rooms: Office,Study,Recreation Room,Sitting Room,Kitchen,Mud Room
Basement Description: Finished
Other Specifics
| 3 | |
| Concrete Perimeter | |
| Concrete | |
| Deck | |
| Stream(s),Wooded | |
| 101 X 281 X 180 X 236 | |
| — | |
| Full | |
| Vaulted/Cathedral Ceilings, Skylight(s), Hardwood Floors, First Floor Bedroom, In-Law Arrangement, First Floor Full Bath | |
| Range, Microwave, Dishwasher, Refrigerator, Washer, Dryer, Disposal, Stainless Steel Appliance(s) | |
| Not in DB | |
| Clubhouse, Park, Pool, Tennis Court(s), Curbs, Street Paved | |
| — | |
| — | |
| — |
Tax History
| Year | Property Taxes |
|---|---|
| 2021 | $14,499 |
Contact Agent
Nearby Similar Homes
Nearby Sold Comparables
Contact Agent
Listing Provided By
Baird & Warner




