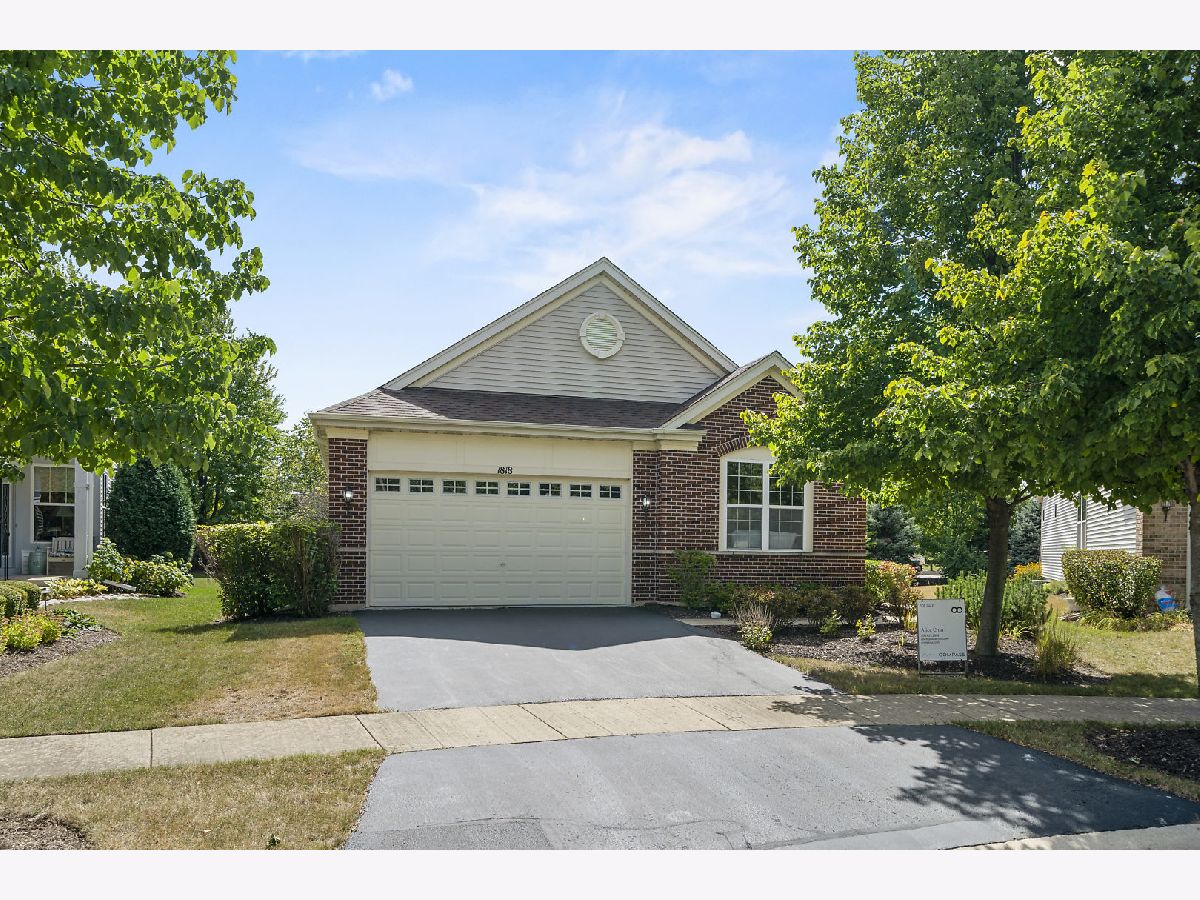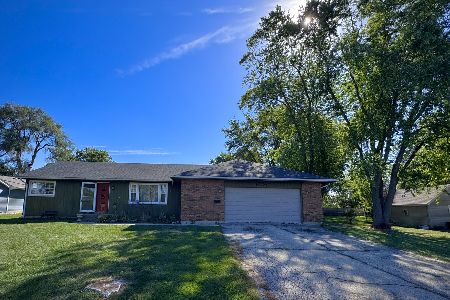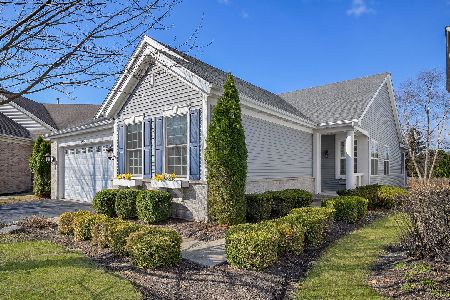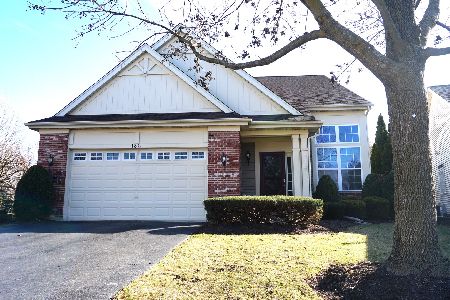1818 Highbury Lane, Aurora, Illinois 60502
$295,000
|
Sold
|
|
| Status: | Closed |
| Sqft: | 2,089 |
| Cost/Sqft: | $148 |
| Beds: | 2 |
| Baths: | 2 |
| Year Built: | 2004 |
| Property Taxes: | $9,147 |
| Days On Market: | 2117 |
| Lot Size: | 0,23 |
Description
Welcome to Carillon at Stonegate! Located on a cul-de-sac, this charming 2 bedroom, 2 full bath home has an open floor plan with spacious rooms! Wood trim and brand new neutral carpet throughout. Stroll down the walkway to the inviting porch. Enter the foyer that features an over-sized coat closet. The foyer is open to the living/dining room combo, and is a great floor plan for entertaining guests. Through the dining room, enter the extended family room that opens to the kitchen. This room was extended an additional 10 feet to accommodate the screened-in porch. Adjacent to the family room is the open kitchen with canned lighting above the sink, Kenmore refrigerator, Kitchen-aid dishwasher, and plenty of cabinet space with pantry closet. The quaint dining area with chandelier lighting has a sliding glass door that leads to the screened-in porch! Come relax and enjoy the view of hand-picked trees and perennials. The private master suite boasts a hallway with 2 closets: a generously sized walk-in closet adjacent to the double door extended closet. Two transom windows give added natural lighting. The private master bath features vanity lights, great cabinet space, a linen closet, and a walk-in shower with safety rails and transom window. The second bedroom boasts a walk-in closet and access to private bath with Jack and Jill doorway. Tucked in the back of the home for some added privacy is the den, complete with hardwood flooring, and can be set up for an office, reading room-you decide! Then, check out the limitless unfinished basement just waiting for you!
Property Specifics
| Single Family | |
| — | |
| Traditional | |
| 2004 | |
| Partial | |
| — | |
| No | |
| 0.23 |
| Kane | |
| Carillon At Stonegate | |
| 191 / Monthly | |
| Exterior Maintenance,Lawn Care,Snow Removal | |
| Lake Michigan,Public | |
| Public Sewer | |
| 10685472 | |
| 1512480018 |
Nearby Schools
| NAME: | DISTRICT: | DISTANCE: | |
|---|---|---|---|
|
Grade School
Mabel Odonnell Elementary School |
131 | — | |
|
Middle School
C F Simmons Middle School |
131 | Not in DB | |
|
High School
East High School |
131 | Not in DB | |
Property History
| DATE: | EVENT: | PRICE: | SOURCE: |
|---|---|---|---|
| 24 Nov, 2020 | Sold | $295,000 | MRED MLS |
| 27 Sep, 2020 | Under contract | $310,000 | MRED MLS |
| — | Last price change | $315,000 | MRED MLS |
| 6 Apr, 2020 | Listed for sale | $325,000 | MRED MLS |

Room Specifics
Total Bedrooms: 2
Bedrooms Above Ground: 2
Bedrooms Below Ground: 0
Dimensions: —
Floor Type: Carpet
Full Bathrooms: 2
Bathroom Amenities: —
Bathroom in Basement: 0
Rooms: Den
Basement Description: Unfinished,Crawl,Egress Window
Other Specifics
| 2 | |
| Concrete Perimeter | |
| Asphalt | |
| Porch Screened | |
| Cul-De-Sac,Mature Trees | |
| 38X119X122X154 | |
| — | |
| Full | |
| Hardwood Floors, First Floor Laundry, Walk-In Closet(s) | |
| Range, Dishwasher, Refrigerator, Washer, Dryer, Disposal, Range Hood | |
| Not in DB | |
| Clubhouse, Pool, Tennis Court(s), Curbs, Sidewalks, Street Lights, Street Paved | |
| — | |
| — | |
| — |
Tax History
| Year | Property Taxes |
|---|---|
| 2020 | $9,147 |
Contact Agent
Nearby Similar Homes
Nearby Sold Comparables
Contact Agent
Listing Provided By
Compass











