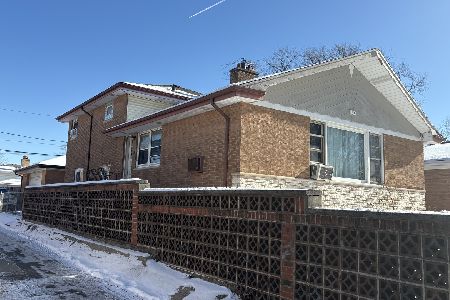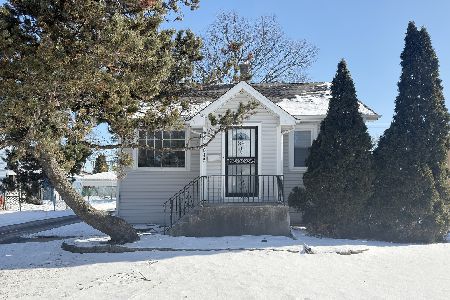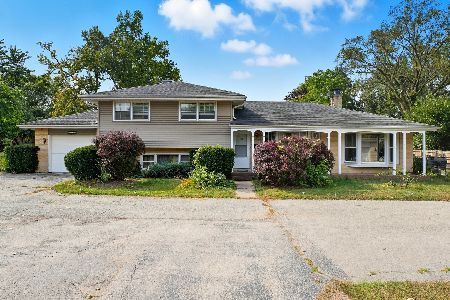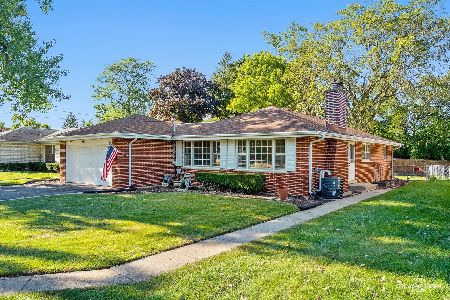1812 Algonquin Road, Des Plaines, Illinois 60016
$185,000
|
Sold
|
|
| Status: | Closed |
| Sqft: | 2,200 |
| Cost/Sqft: | $99 |
| Beds: | 3 |
| Baths: | 2 |
| Year Built: | 1949 |
| Property Taxes: | $5,763 |
| Days On Market: | 4611 |
| Lot Size: | 0,00 |
Description
This is a great house! Large kitchen opens to dining room with two sided fireplace and deck through sliding glass doors. Harwood floors,solid wood panel doors. Close to metra train, new river walk, bike trails, restaurants, shopping. Easy access to tollway.Private deck with nice yard and forest preserve views. *Flood Plane*
Property Specifics
| Single Family | |
| — | |
| Bi-Level | |
| 1949 | |
| Partial | |
| SPLIT | |
| No | |
| — |
| Cook | |
| — | |
| 0 / Not Applicable | |
| None | |
| Lake Michigan | |
| Public Sewer, Sewer-Storm | |
| 08375850 | |
| 09211050370000 |
Nearby Schools
| NAME: | DISTRICT: | DISTANCE: | |
|---|---|---|---|
|
Grade School
Central Elementary School |
62 | — | |
|
Middle School
Algonquin Middle School |
62 | Not in DB | |
|
High School
Maine West High School |
207 | Not in DB | |
Property History
| DATE: | EVENT: | PRICE: | SOURCE: |
|---|---|---|---|
| 29 Aug, 2008 | Sold | $260,000 | MRED MLS |
| 6 Aug, 2008 | Under contract | $269,000 | MRED MLS |
| — | Last price change | $299,000 | MRED MLS |
| 14 Apr, 2008 | Listed for sale | $329,900 | MRED MLS |
| 26 Sep, 2013 | Sold | $185,000 | MRED MLS |
| 24 Aug, 2013 | Under contract | $218,000 | MRED MLS |
| — | Last price change | $228,000 | MRED MLS |
| 21 Jun, 2013 | Listed for sale | $248,000 | MRED MLS |
| 12 Aug, 2016 | Sold | $210,000 | MRED MLS |
| 23 Apr, 2016 | Under contract | $229,900 | MRED MLS |
| 15 Apr, 2016 | Listed for sale | $229,900 | MRED MLS |
| 21 Nov, 2025 | Sold | $352,000 | MRED MLS |
| 7 Oct, 2025 | Under contract | $349,900 | MRED MLS |
| 2 Oct, 2025 | Listed for sale | $349,900 | MRED MLS |
Room Specifics
Total Bedrooms: 3
Bedrooms Above Ground: 3
Bedrooms Below Ground: 0
Dimensions: —
Floor Type: Hardwood
Dimensions: —
Floor Type: Hardwood
Full Bathrooms: 2
Bathroom Amenities: Double Sink
Bathroom in Basement: 1
Rooms: Deck,Foyer
Basement Description: Finished
Other Specifics
| 1 | |
| Concrete Perimeter | |
| Asphalt | |
| Deck | |
| Forest Preserve Adjacent,Water View,Wooded | |
| 60X120 | |
| — | |
| None | |
| — | |
| Double Oven, Microwave, Dishwasher, Refrigerator, Washer, Dryer, Disposal | |
| Not in DB | |
| Horse-Riding Trails, Sidewalks, Street Lights | |
| — | |
| — | |
| Double Sided, Gas Log |
Tax History
| Year | Property Taxes |
|---|---|
| 2008 | $4,135 |
| 2013 | $5,763 |
| 2016 | $6,872 |
| 2025 | $7,827 |
Contact Agent
Nearby Similar Homes
Nearby Sold Comparables
Contact Agent
Listing Provided By
RE/MAX AllStars











