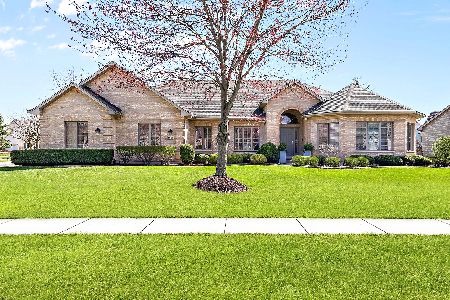1817 Darien Club Drive, Darien, Illinois 60561
$665,000
|
Sold
|
|
| Status: | Closed |
| Sqft: | 3,553 |
| Cost/Sqft: | $205 |
| Beds: | 4 |
| Baths: | 4 |
| Year Built: | 1995 |
| Property Taxes: | $14,360 |
| Days On Market: | 1093 |
| Lot Size: | 0,30 |
Description
Welcome to one of the best kept secrets in the Western Suburbs, Darien Club! This incredible 4 bedroom, 3.5 bathroom home sits in one of Darien's most exclusive communities. Walk into the incredible two story foyer adjacent to the formal living room, (currently being used as a play room), and the beautiful dining room. Impressive family room that boasts vaulted ceilings, hardwood floors throughout, and lots of natural light over looking the immaculate backyard with mature trees. Stunning gourmet kitchen with a big island and stainless steel appliances. Enjoy the convenience of a first floor office with built in cabinetry, and a first floor laundry room. The second floor features 4 bedrooms each with their own bathroom and generous closet space. The primary bedroom is an incredible size with a gorgeous tray ceiling, views overlooking the beautiful backyard, and an oversized bathroom with a walk-in closet. With over 3500+ sq ft this all brick home has it all; custom paver brick patio with a built in grill, 3 car garage and more! Located just 4 miles of I-55, close to Kingery hgwy and I-355, shopping, waterfall glen nature preserve, and great schools. This is a great community to call home!
Property Specifics
| Single Family | |
| — | |
| — | |
| 1995 | |
| — | |
| — | |
| No | |
| 0.3 |
| Du Page | |
| Darien Club | |
| 600 / Annual | |
| — | |
| — | |
| — | |
| 11704502 | |
| 0921309022 |
Nearby Schools
| NAME: | DISTRICT: | DISTANCE: | |
|---|---|---|---|
|
Grade School
Mark Delay School |
61 | — | |
|
Middle School
Lace Elementary School |
61 | Not in DB | |
|
High School
South High School |
99 | Not in DB | |
Property History
| DATE: | EVENT: | PRICE: | SOURCE: |
|---|---|---|---|
| 13 Mar, 2023 | Sold | $665,000 | MRED MLS |
| 30 Jan, 2023 | Under contract | $730,000 | MRED MLS |
| — | Last price change | $749,000 | MRED MLS |
| 20 Jan, 2023 | Listed for sale | $749,000 | MRED MLS |






































Room Specifics
Total Bedrooms: 4
Bedrooms Above Ground: 4
Bedrooms Below Ground: 0
Dimensions: —
Floor Type: —
Dimensions: —
Floor Type: —
Dimensions: —
Floor Type: —
Full Bathrooms: 4
Bathroom Amenities: —
Bathroom in Basement: 0
Rooms: —
Basement Description: Unfinished
Other Specifics
| 3 | |
| — | |
| Concrete | |
| — | |
| — | |
| 85X155 | |
| — | |
| — | |
| — | |
| — | |
| Not in DB | |
| — | |
| — | |
| — | |
| — |
Tax History
| Year | Property Taxes |
|---|---|
| 2023 | $14,360 |
Contact Agent
Nearby Similar Homes
Nearby Sold Comparables
Contact Agent
Listing Provided By
Keller Williams Premiere Properties









