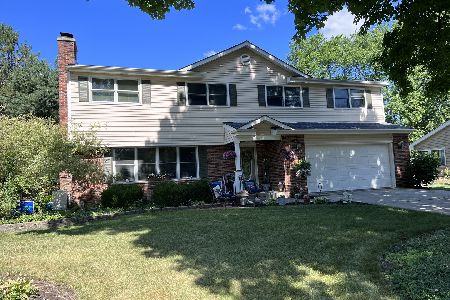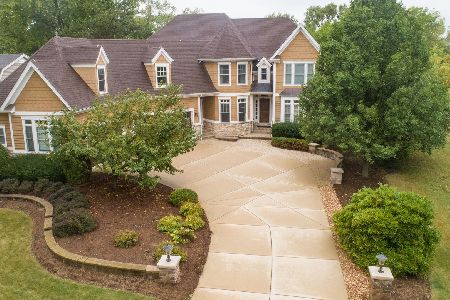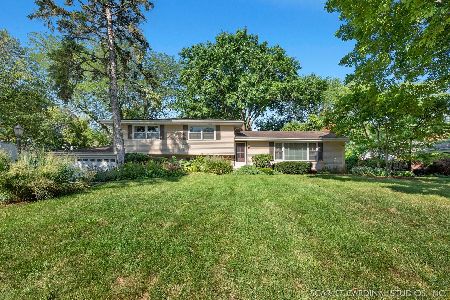1815 Wingate Lane, Wheaton, Illinois 60189
$427,000
|
Sold
|
|
| Status: | Closed |
| Sqft: | 2,508 |
| Cost/Sqft: | $179 |
| Beds: | 5 |
| Baths: | 3 |
| Year Built: | 1980 |
| Property Taxes: | $10,387 |
| Days On Market: | 5104 |
| Lot Size: | 0,23 |
Description
Wonderful 5 BR, 2.5 BA, 2.5 car garage home with a finished walk-out basement! Walk to elementary school! Newer kitchen, with cherry cabinets and high-end stainless steel appliances, opens to eating area and family room. Upstairs features 5 bedrooms, new master bath, and study with built-in bookcases and desk. Private backyard with spacious deck and patio. New HVAC. Close to Prairie Path, Forest Preserves and I-88.
Property Specifics
| Single Family | |
| — | |
| Colonial | |
| 1980 | |
| Full,Walkout | |
| — | |
| No | |
| 0.23 |
| Du Page | |
| Arrowhead | |
| 15 / Voluntary | |
| Other | |
| Lake Michigan | |
| Public Sewer | |
| 07989767 | |
| 0530105024 |
Nearby Schools
| NAME: | DISTRICT: | DISTANCE: | |
|---|---|---|---|
|
Grade School
Wiesbrook Elementary School |
200 | — | |
|
Middle School
Hubble Middle School |
200 | Not in DB | |
|
High School
Wheaton Warrenville South H S |
200 | Not in DB | |
Property History
| DATE: | EVENT: | PRICE: | SOURCE: |
|---|---|---|---|
| 11 May, 2012 | Sold | $427,000 | MRED MLS |
| 14 Mar, 2012 | Under contract | $449,900 | MRED MLS |
| — | Last price change | $459,900 | MRED MLS |
| 6 Feb, 2012 | Listed for sale | $459,900 | MRED MLS |
| 20 Dec, 2013 | Sold | $482,500 | MRED MLS |
| 20 Nov, 2013 | Under contract | $499,900 | MRED MLS |
| 8 Nov, 2013 | Listed for sale | $499,900 | MRED MLS |
Room Specifics
Total Bedrooms: 5
Bedrooms Above Ground: 5
Bedrooms Below Ground: 0
Dimensions: —
Floor Type: Carpet
Dimensions: —
Floor Type: Carpet
Dimensions: —
Floor Type: Carpet
Dimensions: —
Floor Type: —
Full Bathrooms: 3
Bathroom Amenities: —
Bathroom in Basement: 0
Rooms: Bedroom 5,Den,Eating Area,Foyer,Recreation Room
Basement Description: Finished,Exterior Access
Other Specifics
| 2.5 | |
| Concrete Perimeter | |
| Asphalt | |
| Deck, Patio, Storms/Screens | |
| Landscaped | |
| 60X135X82X134 | |
| — | |
| Full | |
| Hardwood Floors | |
| Range, Microwave, Dishwasher, Refrigerator, Washer, Dryer, Disposal, Stainless Steel Appliance(s) | |
| Not in DB | |
| — | |
| — | |
| — | |
| — |
Tax History
| Year | Property Taxes |
|---|---|
| 2012 | $10,387 |
| 2013 | $10,337 |
Contact Agent
Contact Agent
Listing Provided By
Keller Williams Infinity








