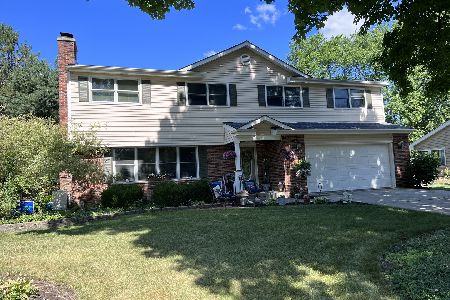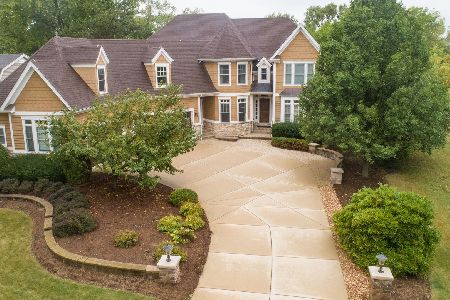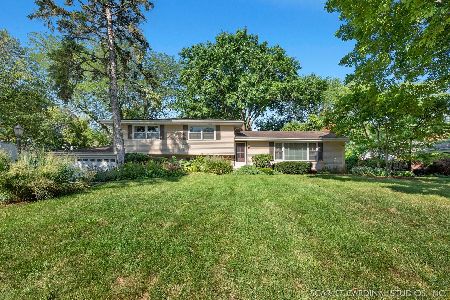1815 Wingate Lane, Wheaton, Illinois 60189
$482,500
|
Sold
|
|
| Status: | Closed |
| Sqft: | 2,508 |
| Cost/Sqft: | $199 |
| Beds: | 5 |
| Baths: | 3 |
| Year Built: | 1980 |
| Property Taxes: | $10,337 |
| Days On Market: | 4463 |
| Lot Size: | 0,23 |
Description
Super sharp home with a finished walk-out basement! One of best locations in Arrowhead with short walk to elementary, backing to towering trees on the old farm line and close to Prairie Path! Newer kitchen with 42" cherry cabinets and high-end stainless steel appliances, opens to eating area and family room. All 5 bedrooms plus study upstairs. Private backyard with spacious deck and patio. Newer HVAC. Move-in ready
Property Specifics
| Single Family | |
| — | |
| Colonial | |
| 1980 | |
| Full,Walkout | |
| — | |
| No | |
| 0.23 |
| Du Page | |
| Arrowhead | |
| 15 / Voluntary | |
| Other | |
| Lake Michigan | |
| Public Sewer | |
| 08484375 | |
| 0530105024 |
Nearby Schools
| NAME: | DISTRICT: | DISTANCE: | |
|---|---|---|---|
|
Grade School
Wiesbrook Elementary School |
200 | — | |
|
Middle School
Hubble Middle School |
200 | Not in DB | |
|
High School
Wheaton Warrenville South H S |
200 | Not in DB | |
Property History
| DATE: | EVENT: | PRICE: | SOURCE: |
|---|---|---|---|
| 11 May, 2012 | Sold | $427,000 | MRED MLS |
| 14 Mar, 2012 | Under contract | $449,900 | MRED MLS |
| — | Last price change | $459,900 | MRED MLS |
| 6 Feb, 2012 | Listed for sale | $459,900 | MRED MLS |
| 20 Dec, 2013 | Sold | $482,500 | MRED MLS |
| 20 Nov, 2013 | Under contract | $499,900 | MRED MLS |
| 8 Nov, 2013 | Listed for sale | $499,900 | MRED MLS |
Room Specifics
Total Bedrooms: 5
Bedrooms Above Ground: 5
Bedrooms Below Ground: 0
Dimensions: —
Floor Type: Carpet
Dimensions: —
Floor Type: Carpet
Dimensions: —
Floor Type: Carpet
Dimensions: —
Floor Type: —
Full Bathrooms: 3
Bathroom Amenities: —
Bathroom in Basement: 0
Rooms: Bedroom 5,Den,Eating Area,Foyer,Recreation Room
Basement Description: Finished,Exterior Access
Other Specifics
| 2.5 | |
| Concrete Perimeter | |
| Asphalt | |
| Deck, Patio, Storms/Screens | |
| Landscaped | |
| 60X135X82X134 | |
| — | |
| Full | |
| Hardwood Floors | |
| Range, Microwave, Dishwasher, Refrigerator, Washer, Dryer, Disposal, Stainless Steel Appliance(s) | |
| Not in DB | |
| Sidewalks, Street Lights, Street Paved | |
| — | |
| — | |
| Gas Starter |
Tax History
| Year | Property Taxes |
|---|---|
| 2012 | $10,387 |
| 2013 | $10,337 |
Contact Agent
Contact Agent
Listing Provided By
Keller Williams Infinity








